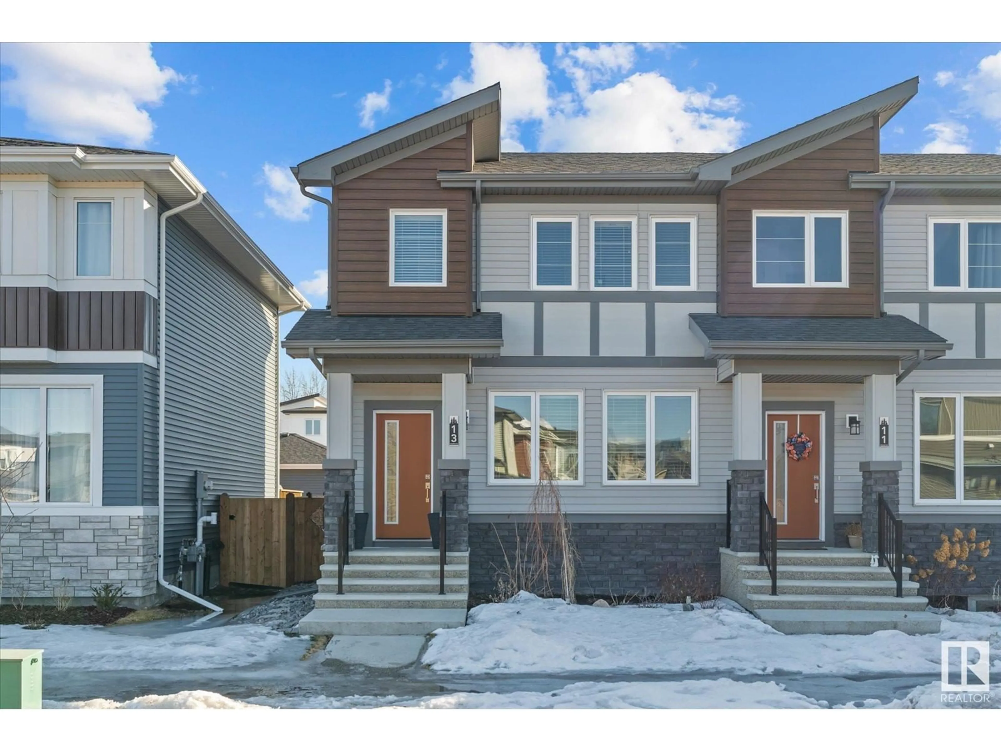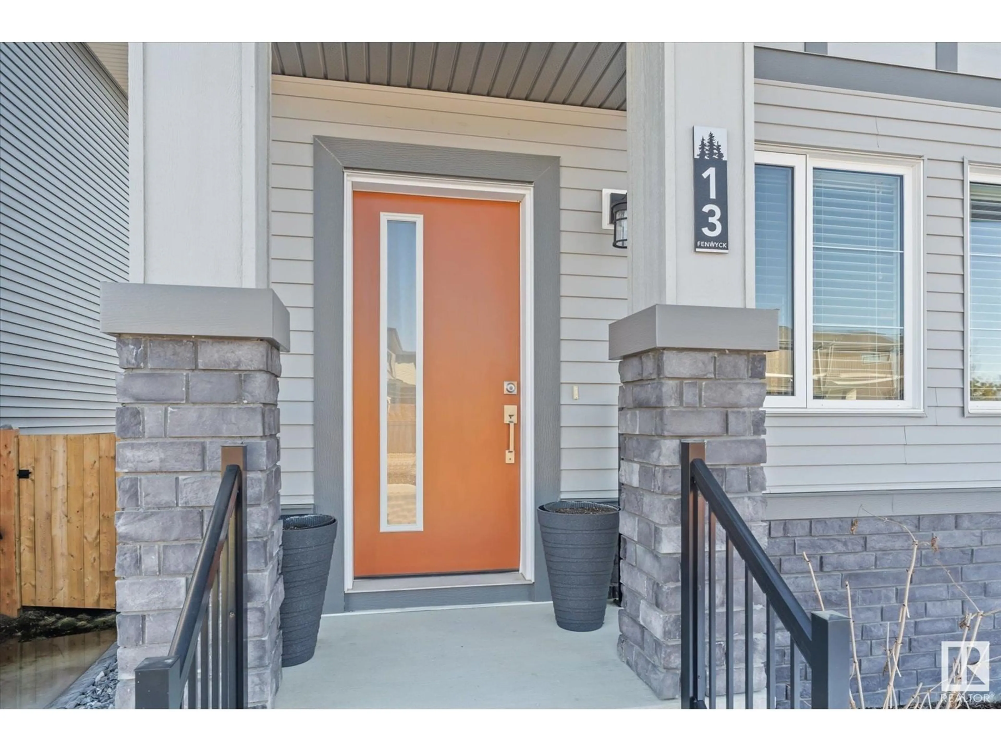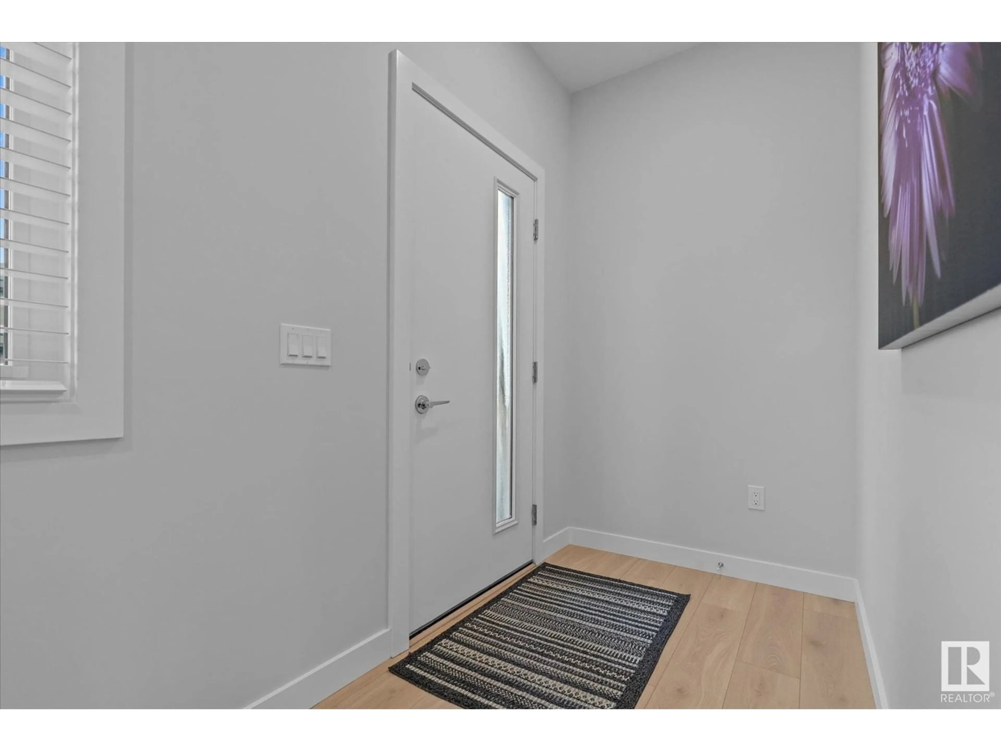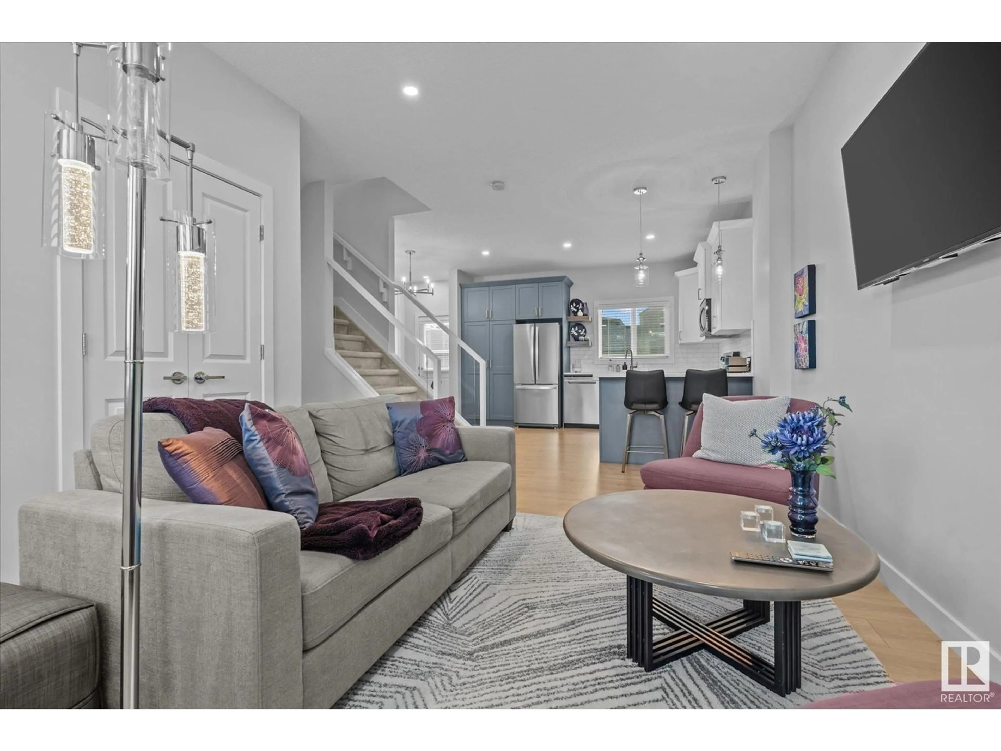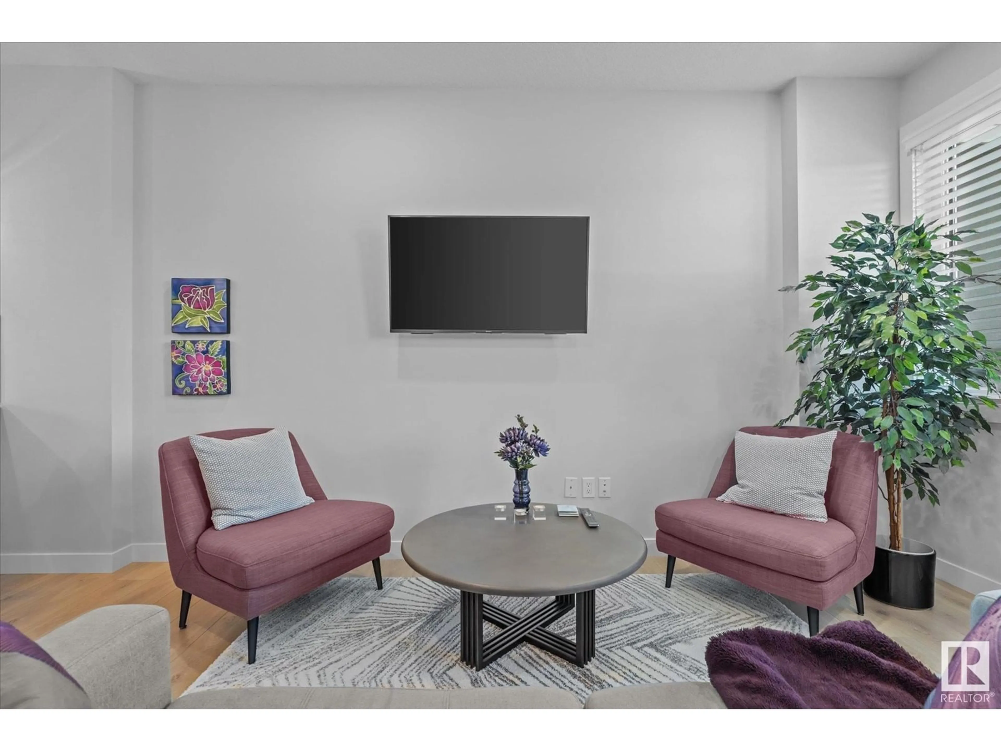13 Fenwyck BV, Spruce Grove, Alberta T7X0Y9
Contact us about this property
Highlights
Estimated ValueThis is the price Wahi expects this property to sell for.
The calculation is powered by our Instant Home Value Estimate, which uses current market and property price trends to estimate your home’s value with a 90% accuracy rate.Not available
Price/Sqft$347/sqft
Est. Mortgage$1,760/mo
Tax Amount ()-
Days On Market1 day
Description
Welcome to Fenwyck! This duplex shows beautifully, is completely move-in ready and it feels brand new! The main floor has great flow with the open concept. The kitchen offers beautiful quartz countertops, shaker cabinets & stainless appliances and no shortage of storage! Upstairs offers 2 big bedrooms both with ensuites. Enjoy a fully developed basement with laundry, another bathroom, and family space. The sizeable backyard is fully fenced with a large deck, gas line for BBQing & double detached garage. Conveniently located on the east side of Spruce Grove for a quick commute into Edmonton. (id:39198)
Property Details
Interior
Features
Basement Floor
Family room
4.45 m x 5.41 mLaundry room
1.73 m x 0.9 mUtility room
3.87 m x 2.93 mProperty History
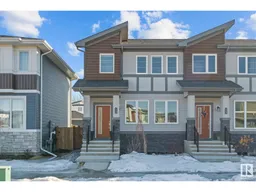 46
46
