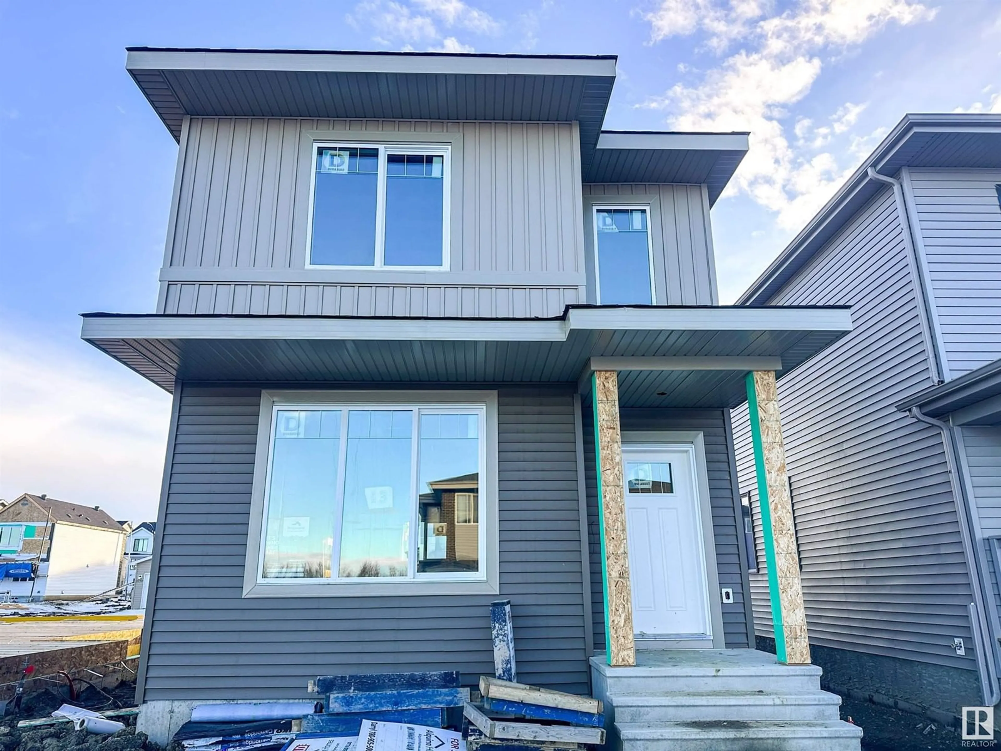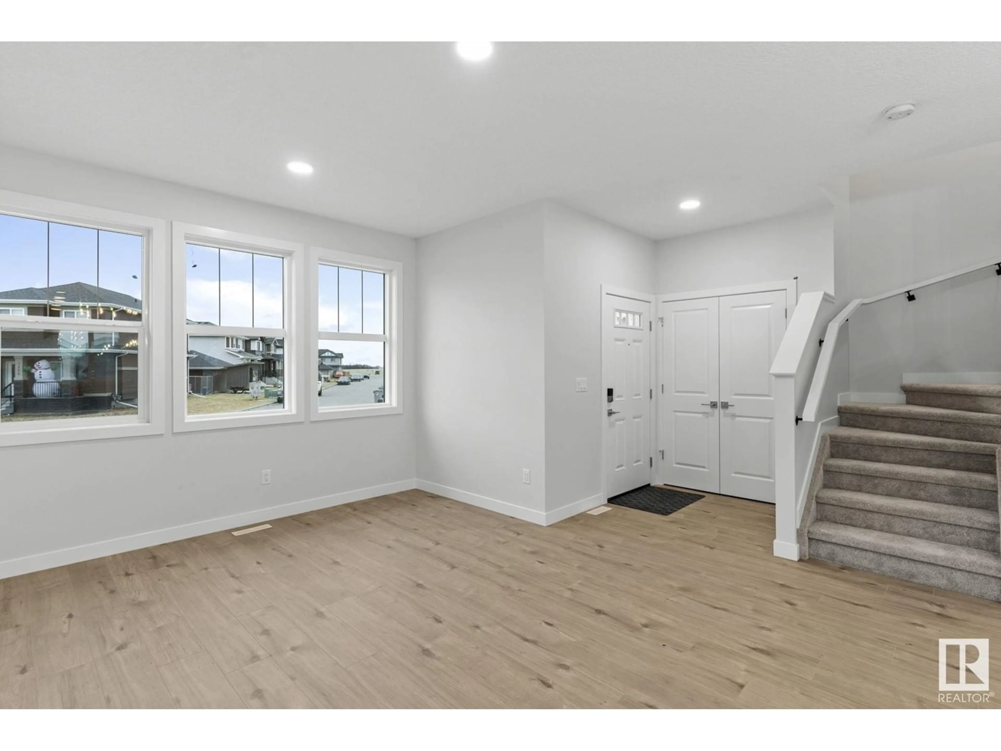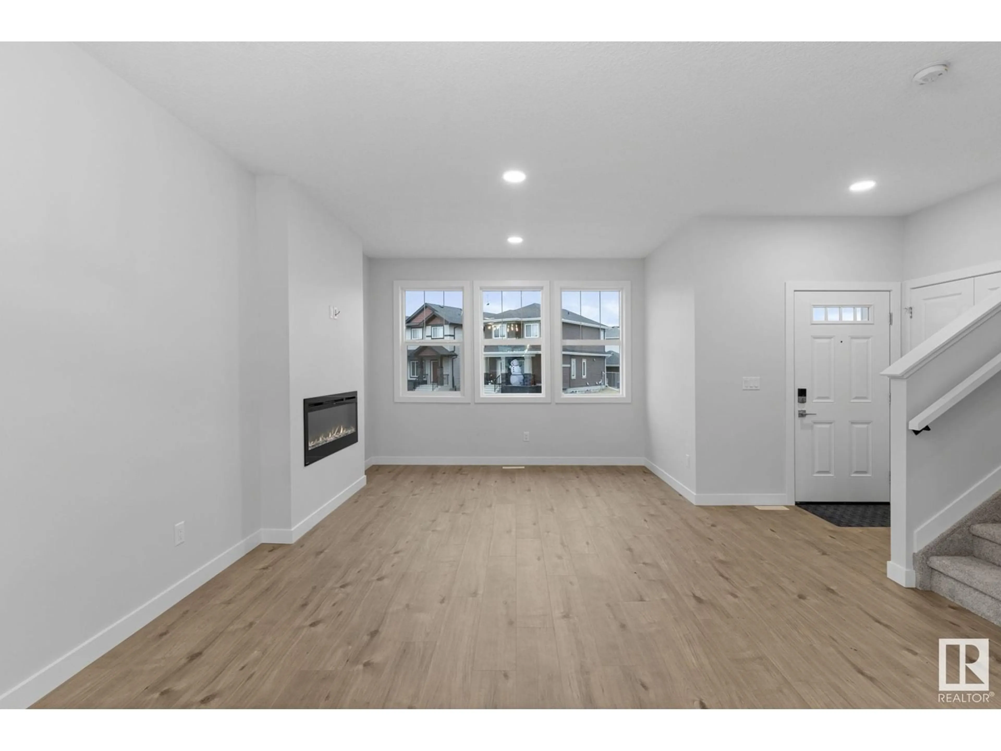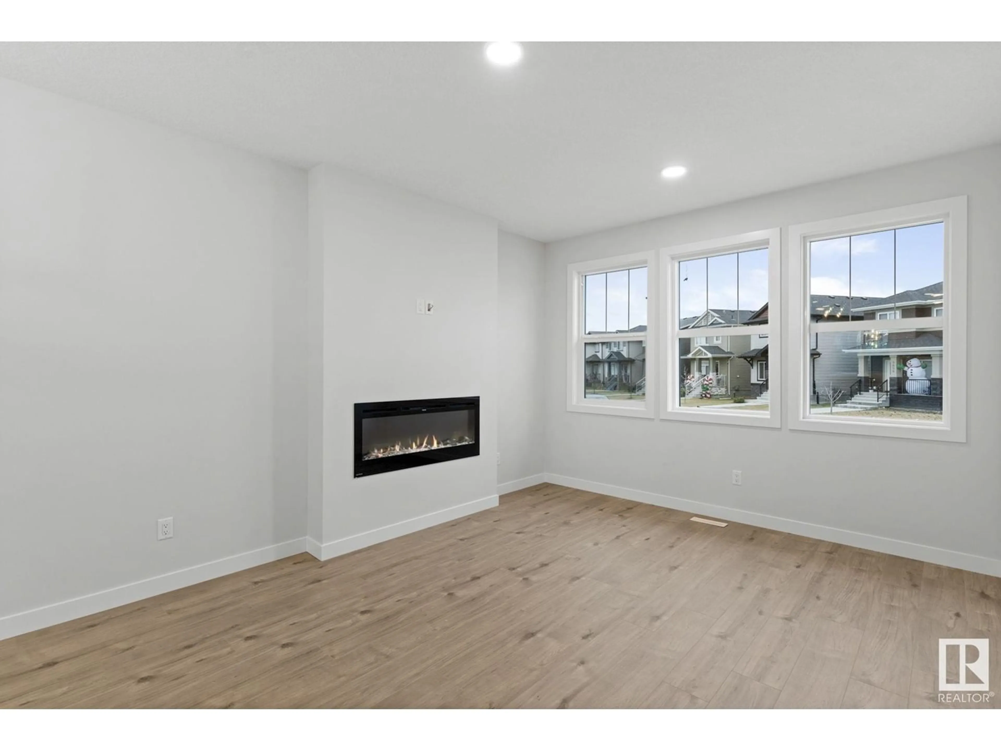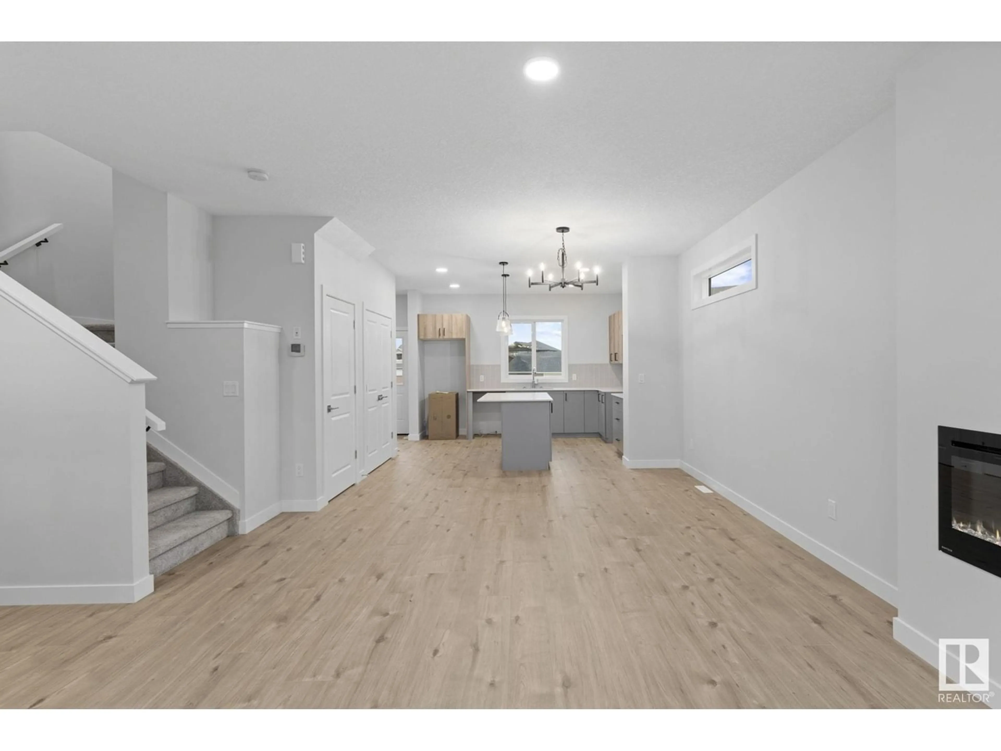13 ETON LI, Spruce Grove, Alberta T7X4B7
Contact us about this property
Highlights
Estimated ValueThis is the price Wahi expects this property to sell for.
The calculation is powered by our Instant Home Value Estimate, which uses current market and property price trends to estimate your home’s value with a 90% accuracy rate.Not available
Price/Sqft$339/sqft
Est. Mortgage$1,933/mo
Tax Amount ()-
Days On Market83 days
Description
Welcome to this stunning new build in Easton, Spruce Grove! This modern home features 3 beds, 2.5 baths, and a double detached garage. The open-concept main floor boasts a spacious living room with an electric fireplace leading into the kitchen with an island and eating bar, perfect for entertaining. A convenient mudroom with hooks and benches connects to the backyard. Upstairs, you'll find 2 additional bedrooms, a 4-piece bath, and a luxurious primary suite with a 4-piece ensuite and walk-in closet. Laundry is also conveniently located on the upper level. The basement has a separate side entrance, offering potential for future development. Ideally located near schools, shopping, parks, and more. Don't miss out on this perfect family home! *Photos are representative* (id:39198)
Property Details
Interior
Features
Main level Floor
Dining room
3.7 m x 2.9 mKitchen
3.81 m x 2.93 mMud room
Living room
3.95 m x 3.81 mProperty History
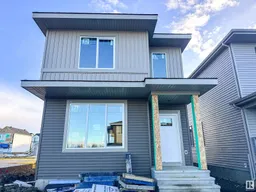 29
29
