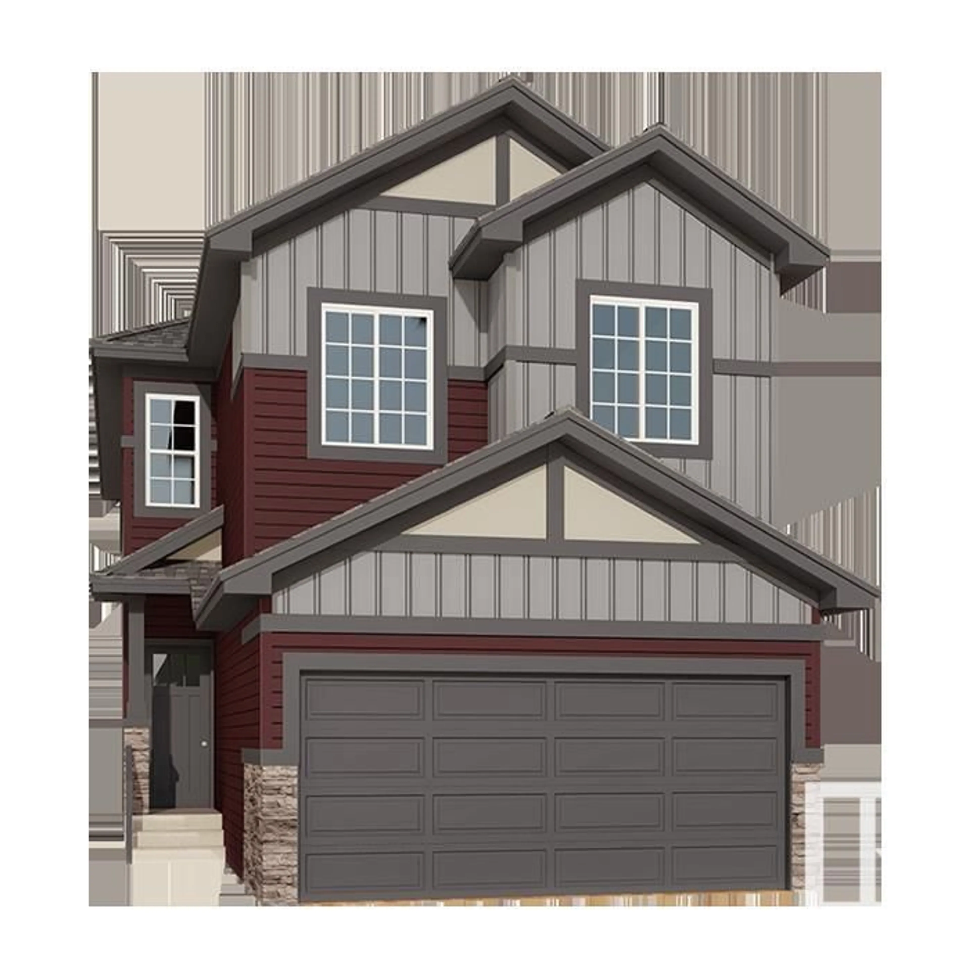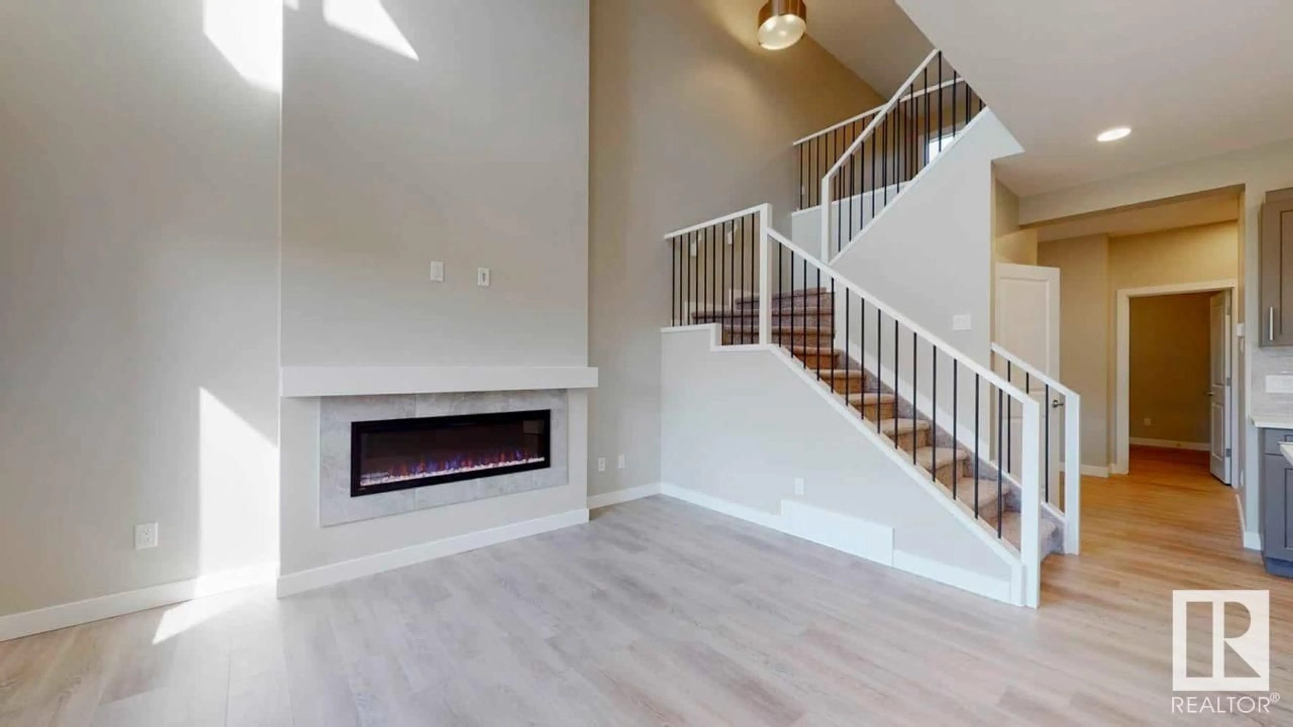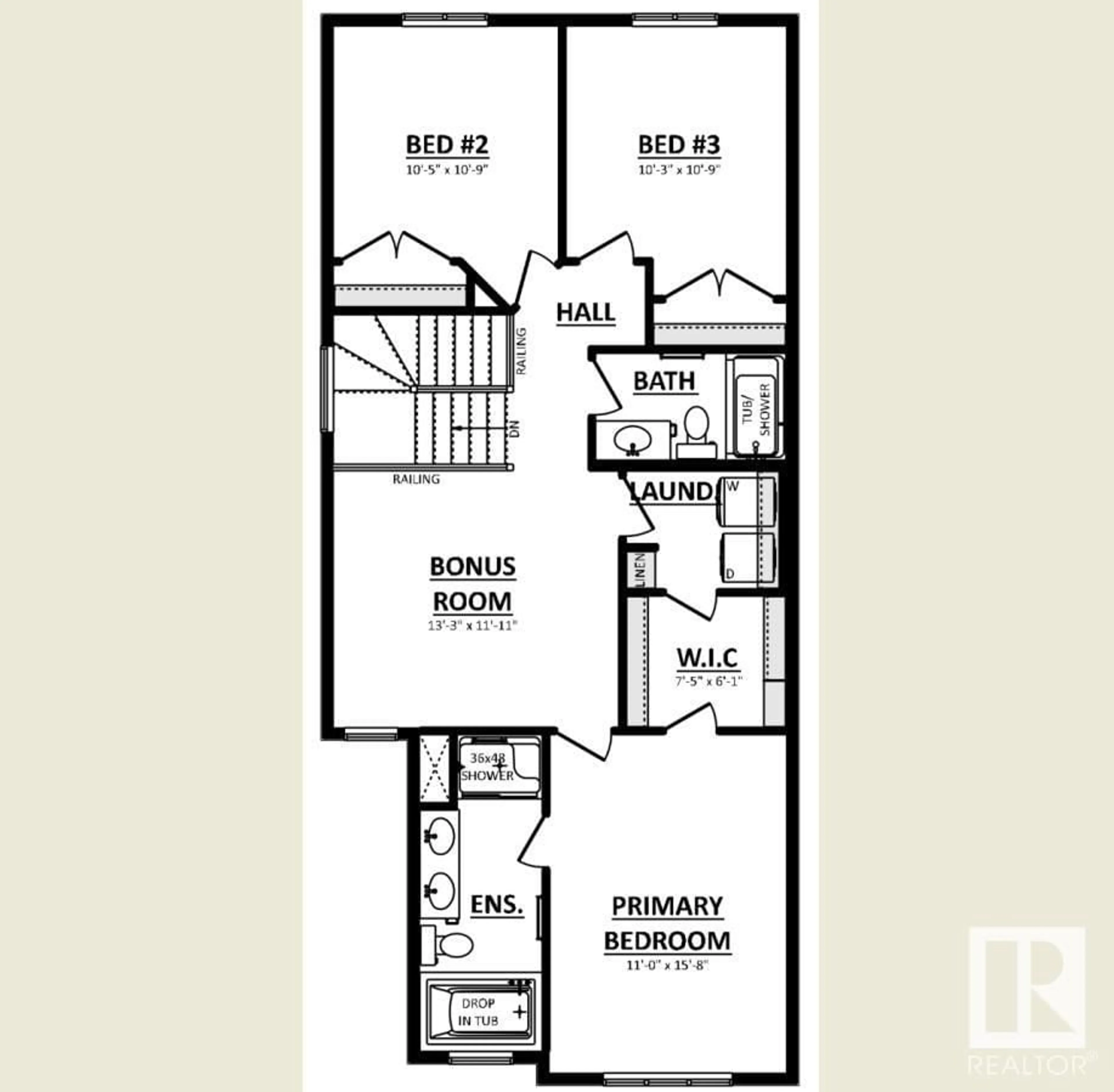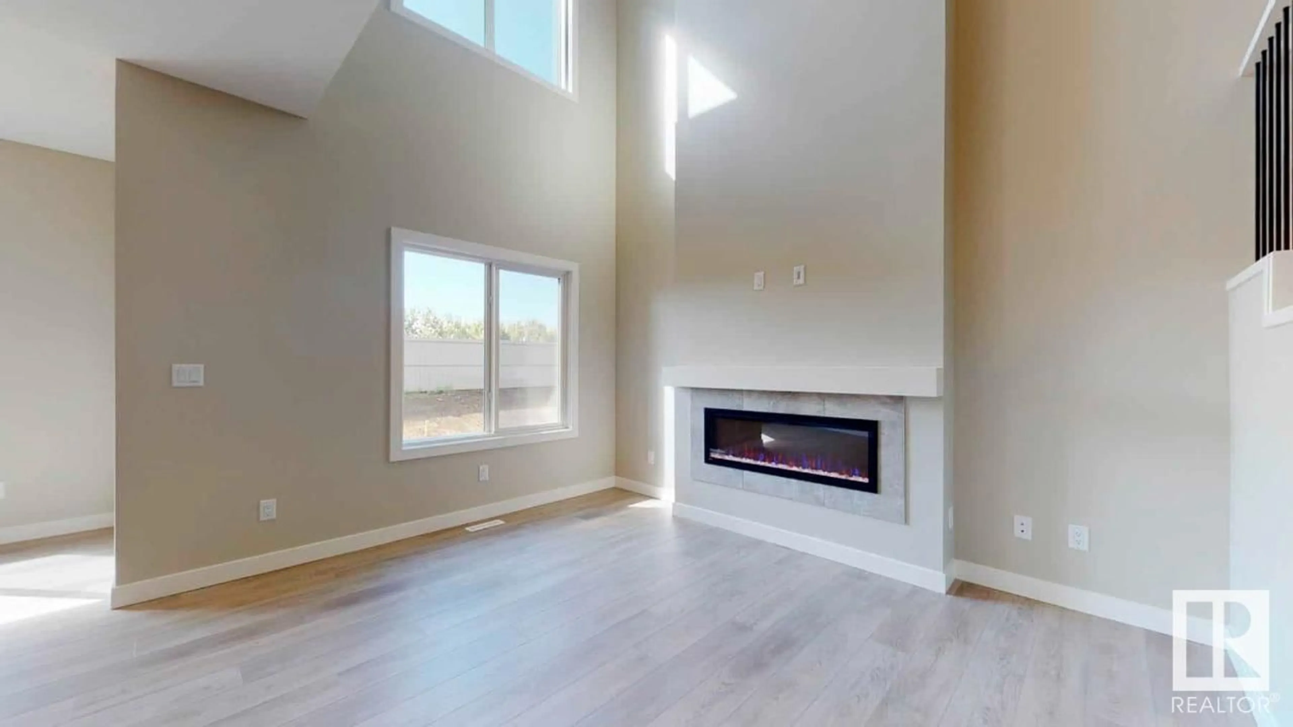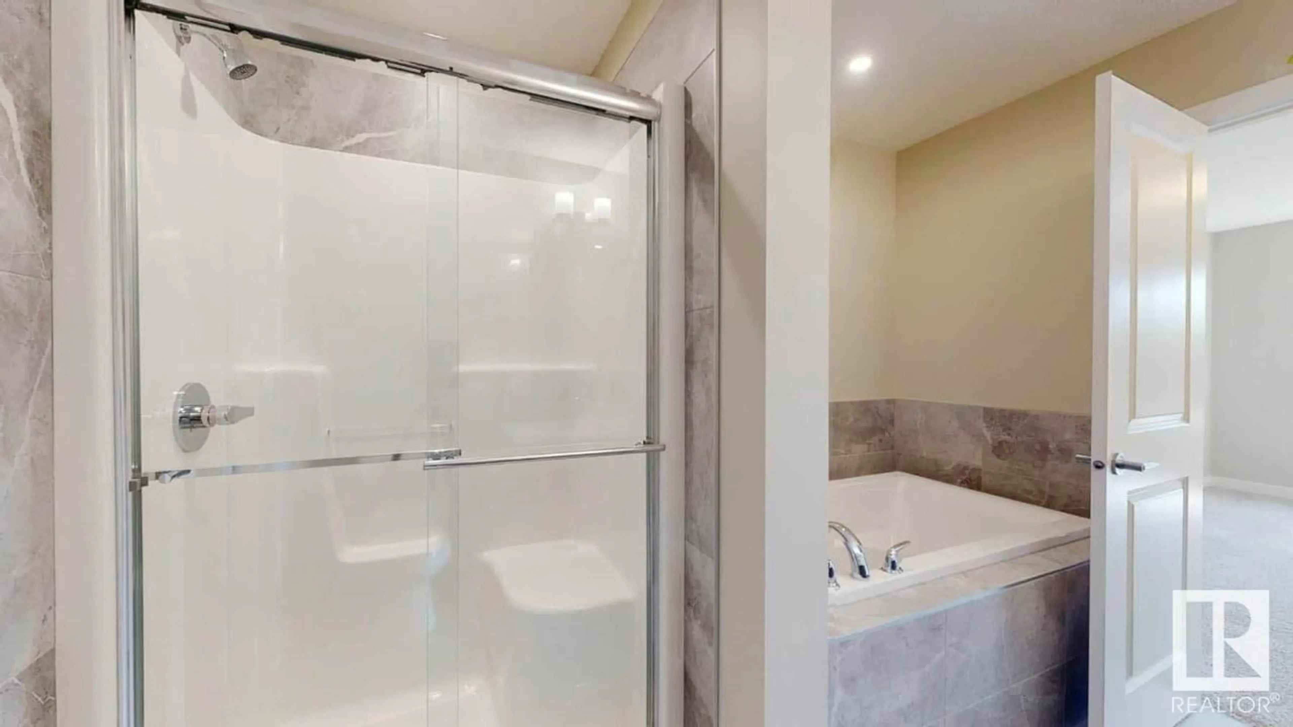13 ASHBURY CR, Spruce Grove, Alberta T7X0E6
Contact us about this property
Highlights
Estimated ValueThis is the price Wahi expects this property to sell for.
The calculation is powered by our Instant Home Value Estimate, which uses current market and property price trends to estimate your home’s value with a 90% accuracy rate.Not available
Price/Sqft$291/sqft
Est. Mortgage$2,362/mo
Tax Amount ()-
Days On Market176 days
Description
The Paxton is a beautifully designed home blending modern style with family-friendly features. Step into a spacious foyer that leads to a cozy main-floor den, perfect for a home office or study. The open-concept layout features a side entrance, a large great room with a warm fireplace, and a gourmet kitchen with full quartz countertops, a large island with a flush eating bar. Upstairs, the front-facing primary bedroom is a peaceful retreat with a walk-in closet and a luxurious ensuite with dual sinks, a drop-in tub, and a separate shower. Two additional bedrooms, a versatile bonus room, and convenient upstairs laundry with a linen closet add practicality and space for a growing family. The Paxton is thoughtfully designed for comfort, convenience, and style—perfect for creating lasting family memories. Photos are representative. This under construction San Rufo home, will be ready for possession spring 2025 (id:39198)
Property Details
Interior
Features
Main level Floor
Kitchen
2.49 x 4.55Den
3.2 x 3.05Breakfast
3.05 x 3.25Great room
Exterior
Parking
Garage spaces -
Garage type -
Total parking spaces 4
Property History
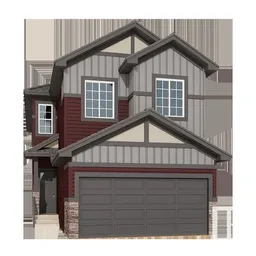 7
7
