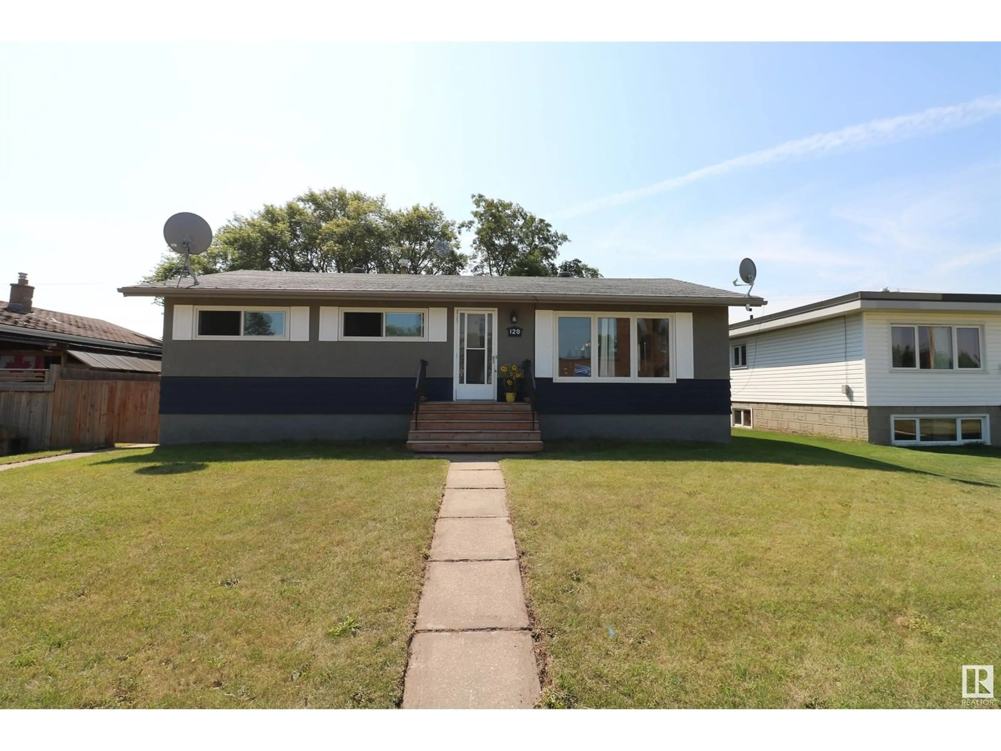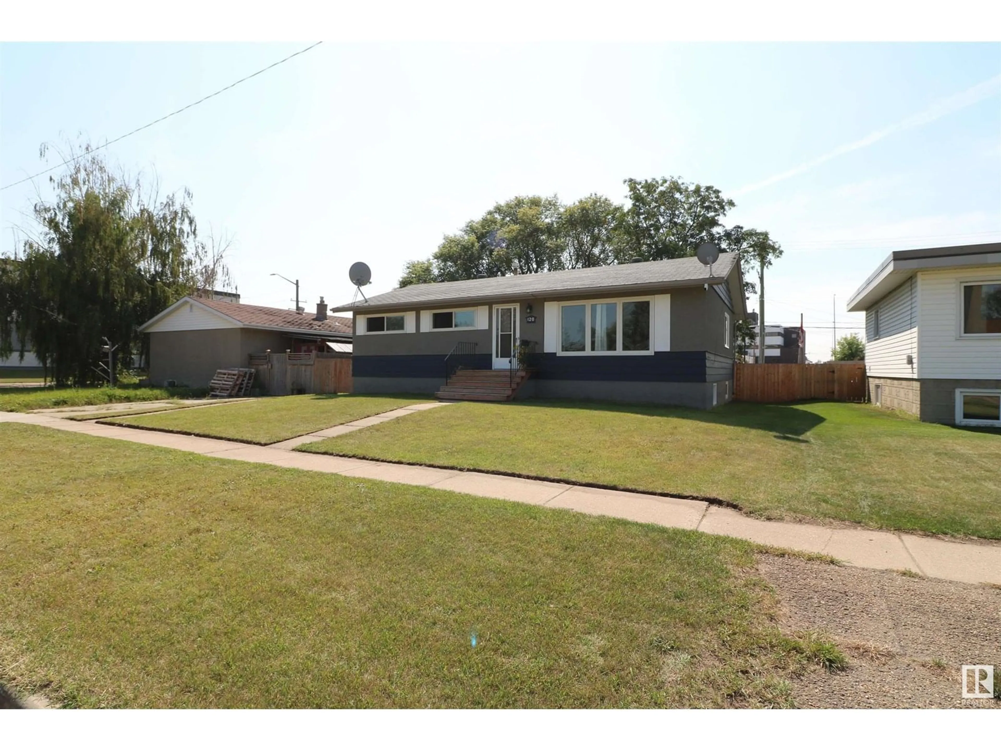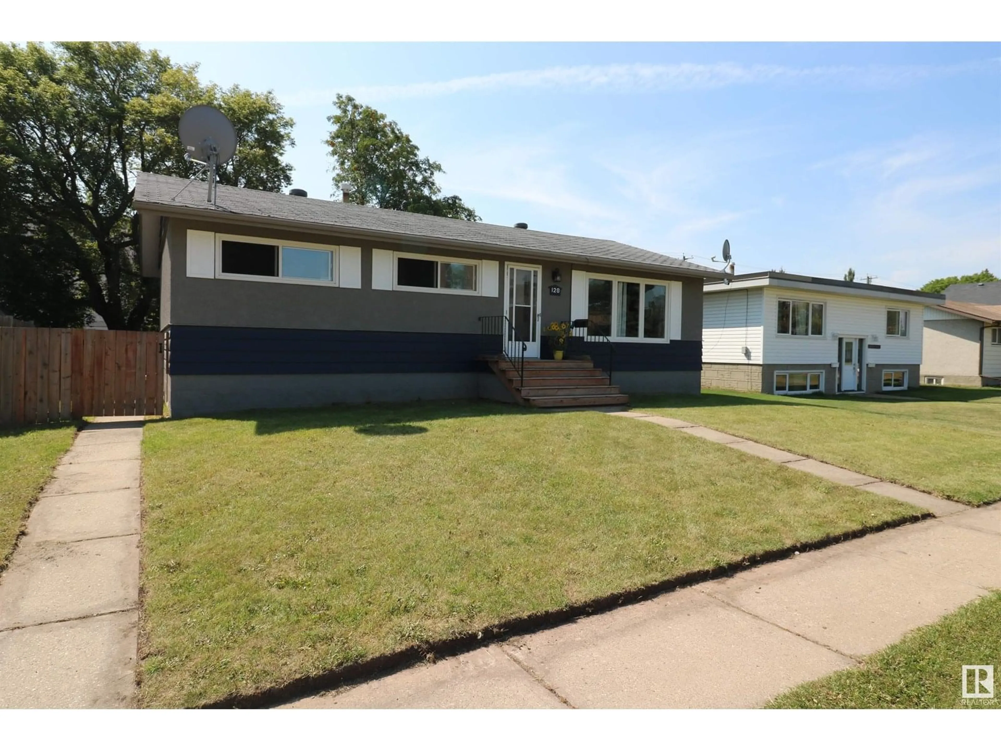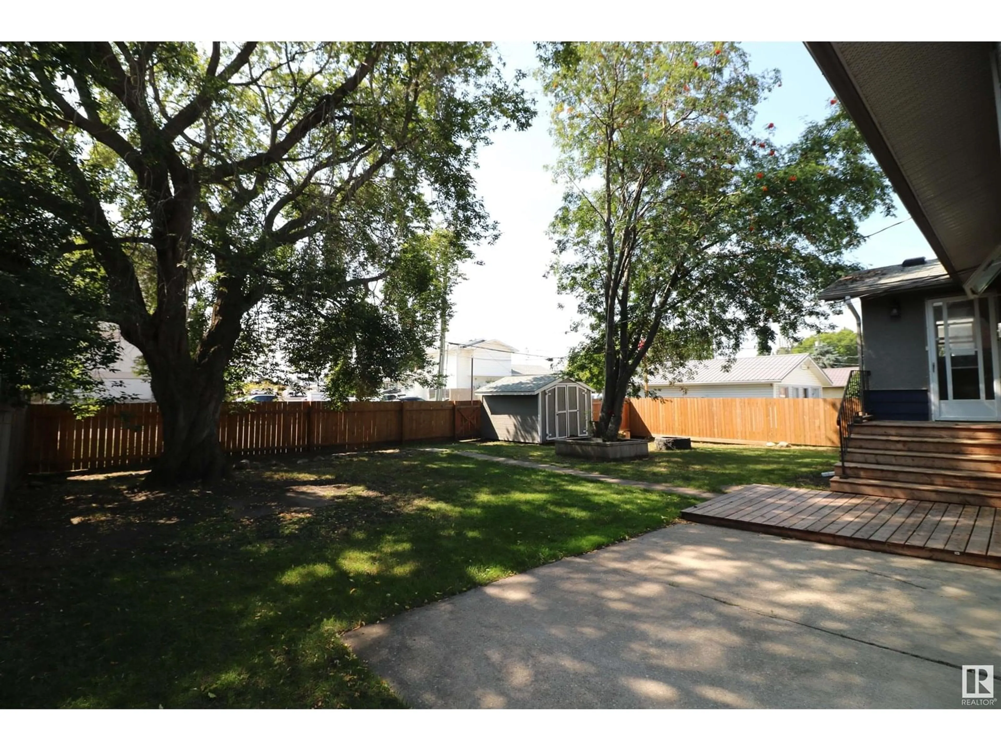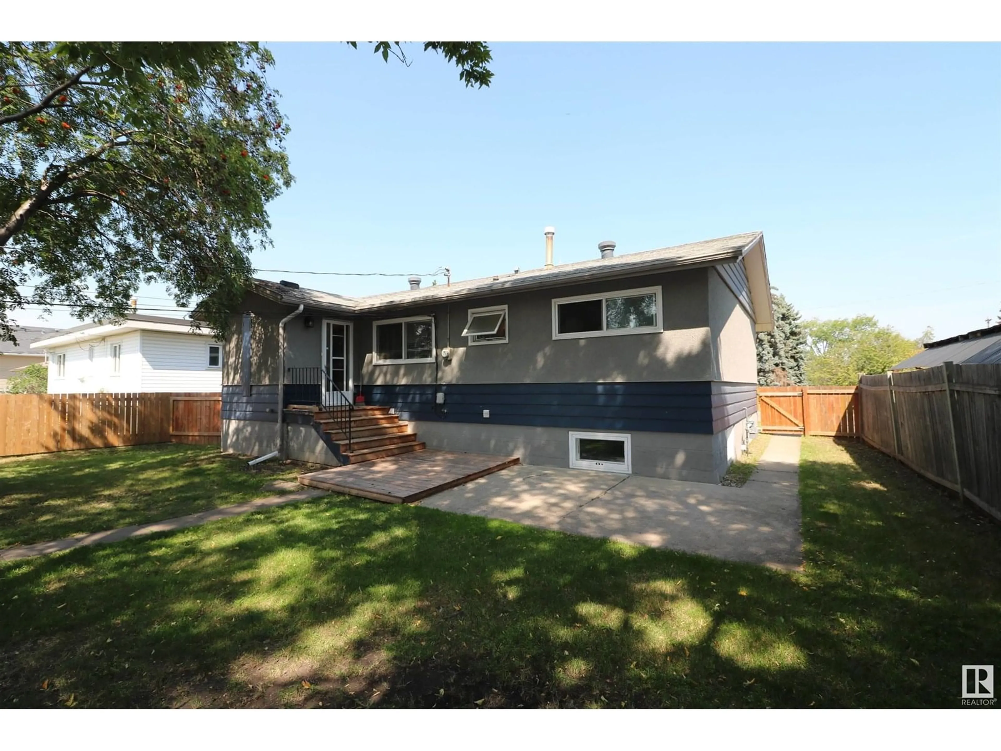128 CHURCH RD, Spruce Grove, Alberta T7X2K2
Contact us about this property
Highlights
Estimated valueThis is the price Wahi expects this property to sell for.
The calculation is powered by our Instant Home Value Estimate, which uses current market and property price trends to estimate your home’s value with a 90% accuracy rate.Not available
Price/Sqft$309/sqft
Monthly cost
Open Calculator
Description
On a huge fenced lot in the center of Spruce Grove is where you will find this 1200 sqft 3 bedroom bungalow with additional 2 bedroom in-law suite. Some of the most recent upgrades are the vinyl windows, shingles, furnace, refrigerator, fence and paint. Plenty of parking along the back or on the front street. The main floor features large kitchen, dining and living room along with 3 bedrooms and a bathroom. The rear separate/secure entry allows access to the fully finished basement with 2nd kitchen, 2nd living room, 2 more bedrooms, a bathroom and a shared laundry/storage area. It allows for independence for the in-laws or grown children to have their own space. Plenty of room on the massive lot. Back yard is south facing with mature trees and storage shed. Located close to restaurants, stores, supermarkets and Queen Street medical. (id:39198)
Property Details
Interior
Features
Main level Floor
Living room
Dining room
Kitchen
Primary Bedroom
Property History
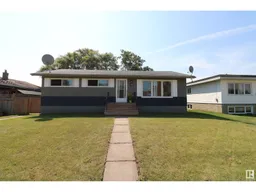 31
31
