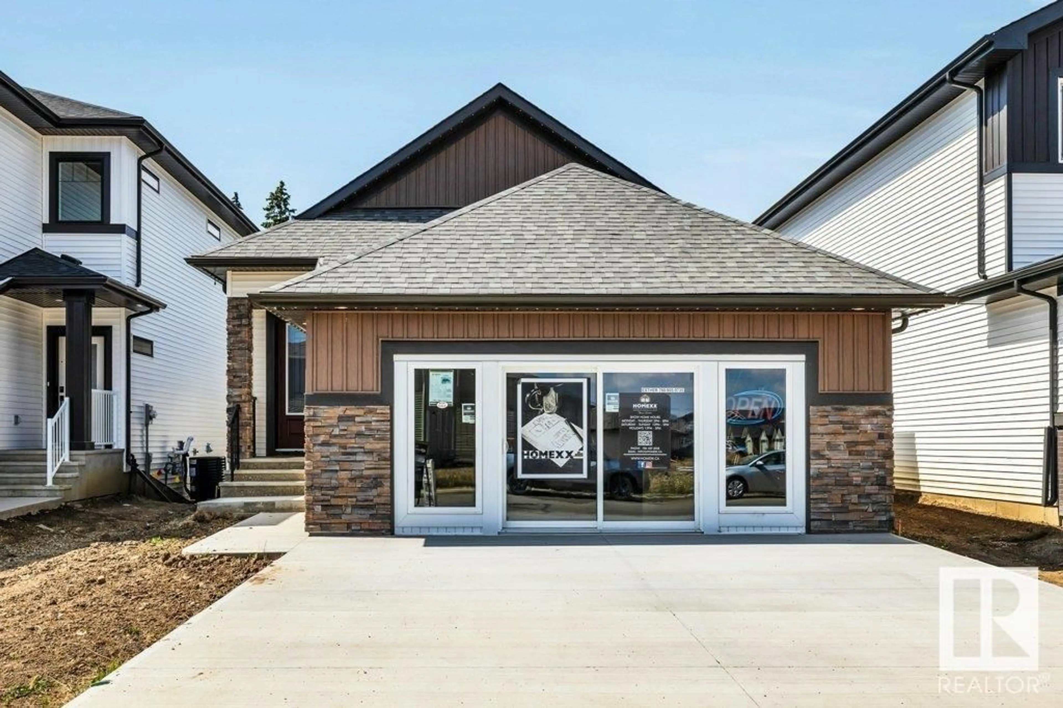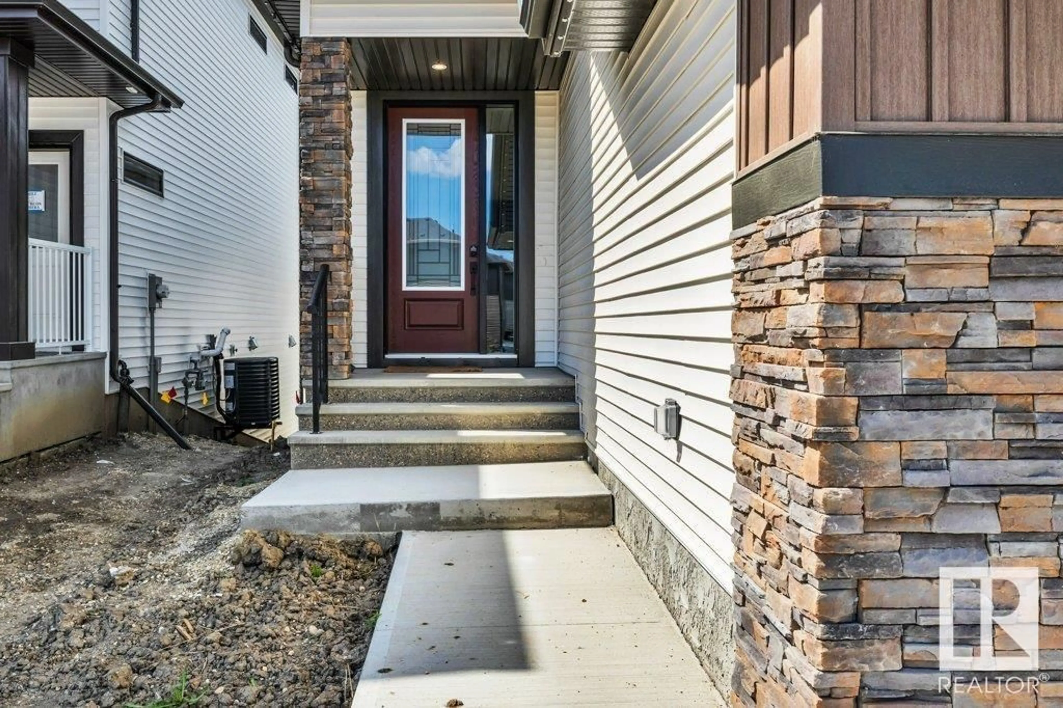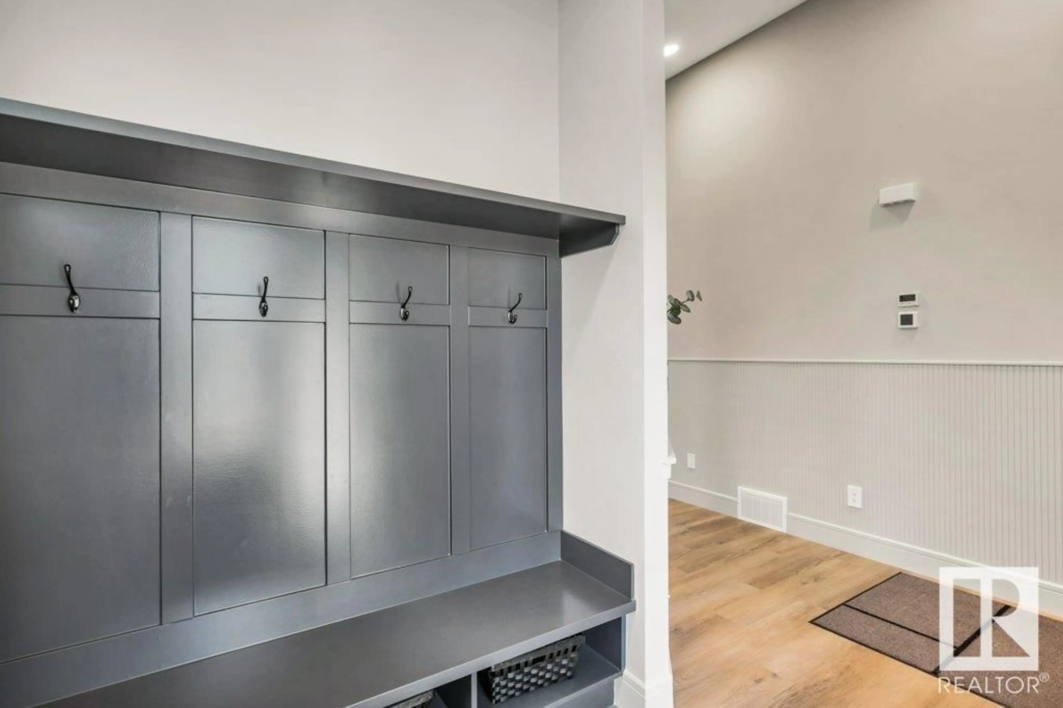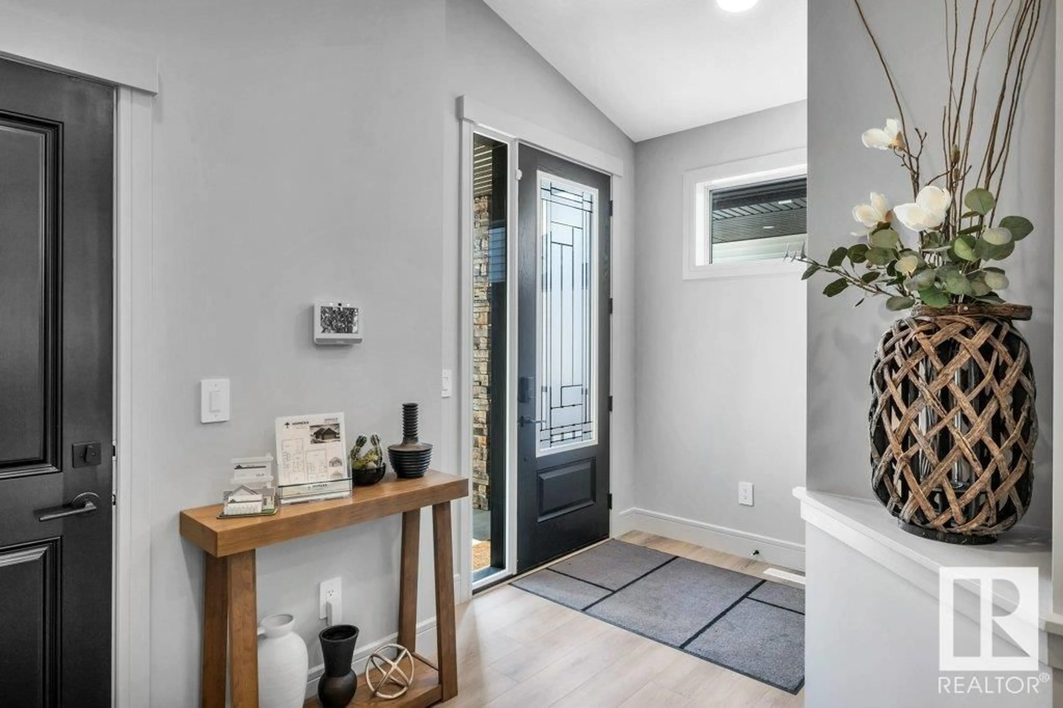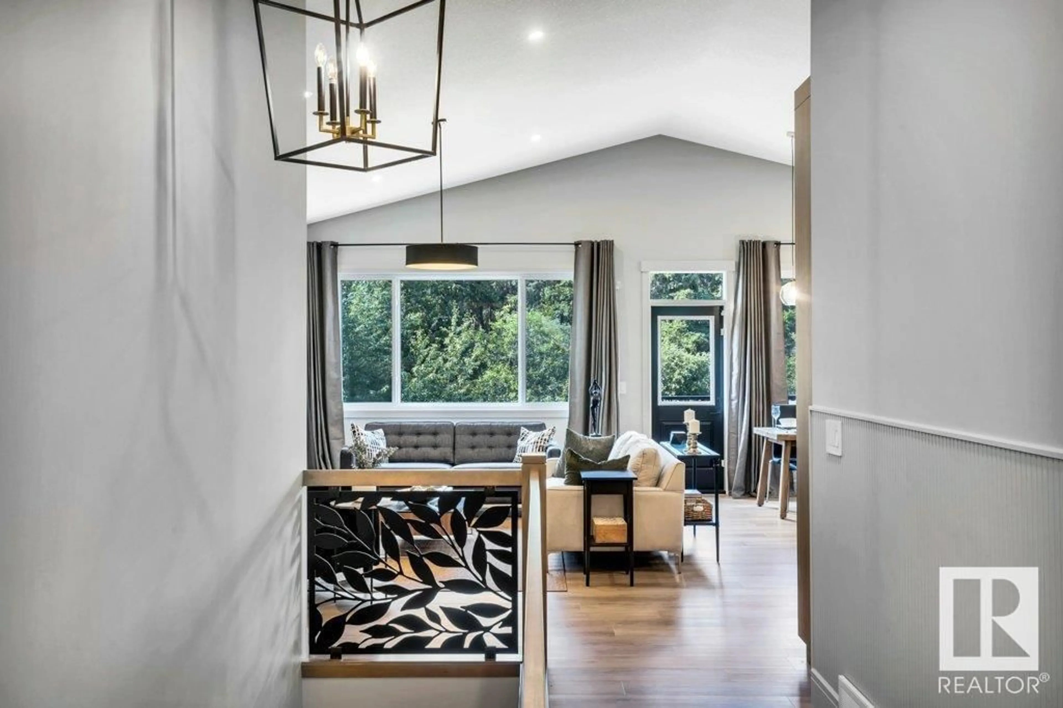112 HEMINGWAY CR, Spruce Grove, Alberta T7X3W3
Contact us about this property
Highlights
Estimated valueThis is the price Wahi expects this property to sell for.
The calculation is powered by our Instant Home Value Estimate, which uses current market and property price trends to estimate your home’s value with a 90% accuracy rate.Not available
Price/Sqft$524/sqft
Monthly cost
Open Calculator
Description
Luxury awaits at this walkout bungalow show home built by Homexx Corporation. The Goldstone floorplan has a stunning entry, breathtaking vaulted ceilings and an open concept design perfect for entertaining. The chef's inspired kitchen overlooks the living area that has custom built-in shelving, an impressive dry bar and a gas fireplace. The master suite has a large walk-thru closet and a five piece ensuite with a separate tub and shower. To complete the main floor there is the laundry room with additional shelving and a two piece bathroom. The beautiful staircase with metal inserts leads to the lower level that has an abundance of natural light. The large family room comes complete with a wet bar. There are also two additional bedrooms, a four piece bathroom and plenty of storage space. Features of the home include quartz countertops, custom cabinetry and beautiful lighting. The home has both A/C and a heated garage, backs a walking path and will be fully landscaped. (id:39198)
Property Details
Interior
Features
Main level Floor
Living room
6.46 x 4.15Dining room
4.49 x 2.27Kitchen
4.49 x 4.17Primary Bedroom
4.39 x 3.79Property History
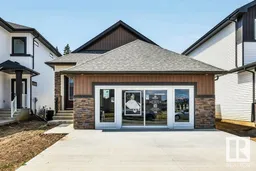 59
59
