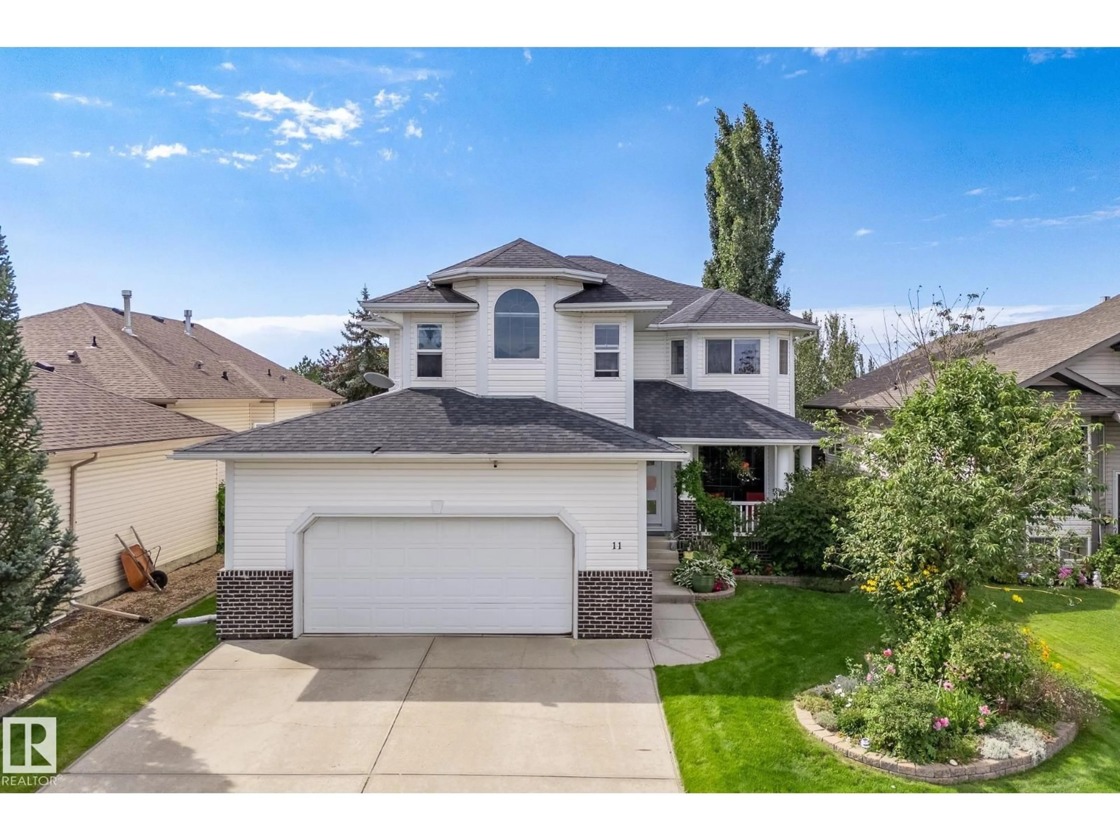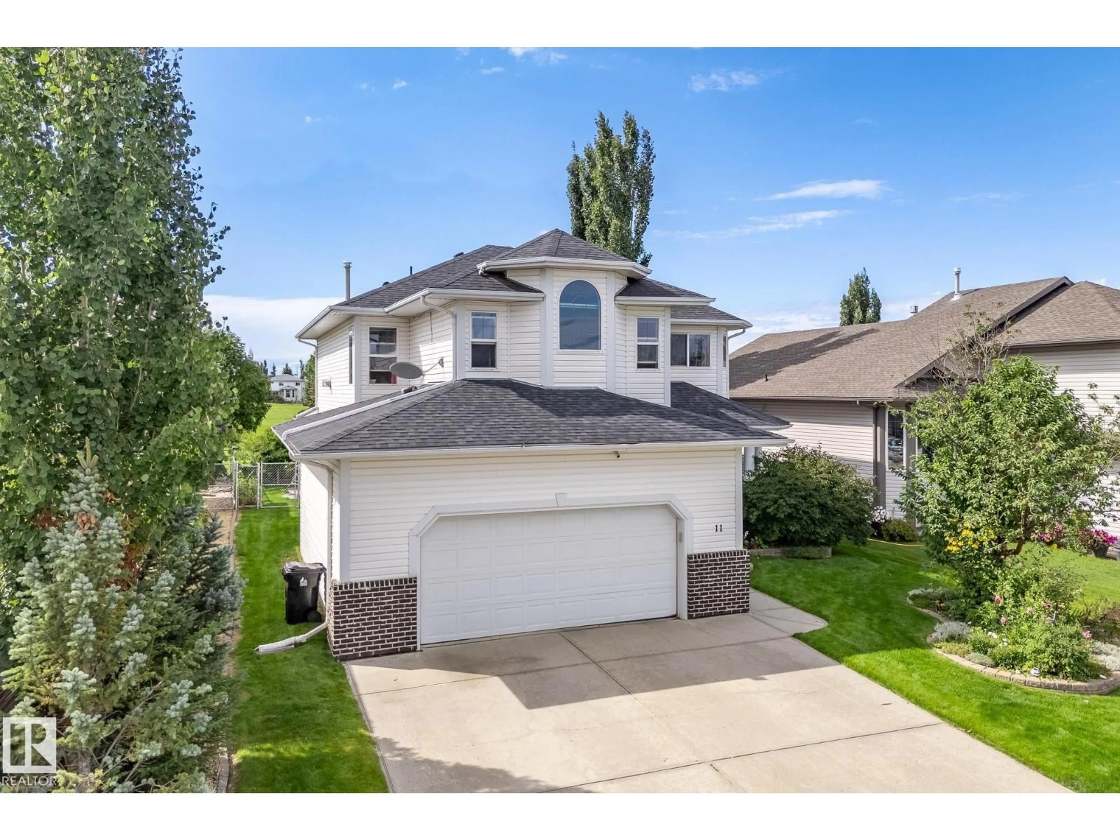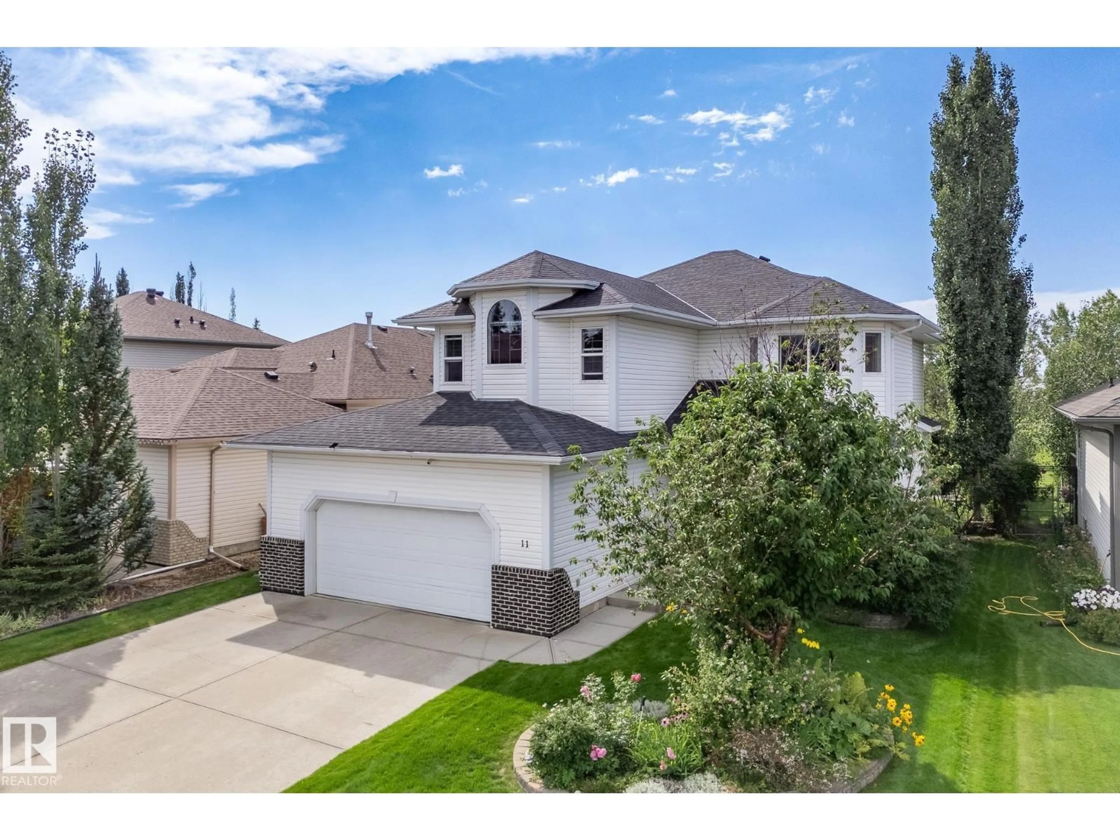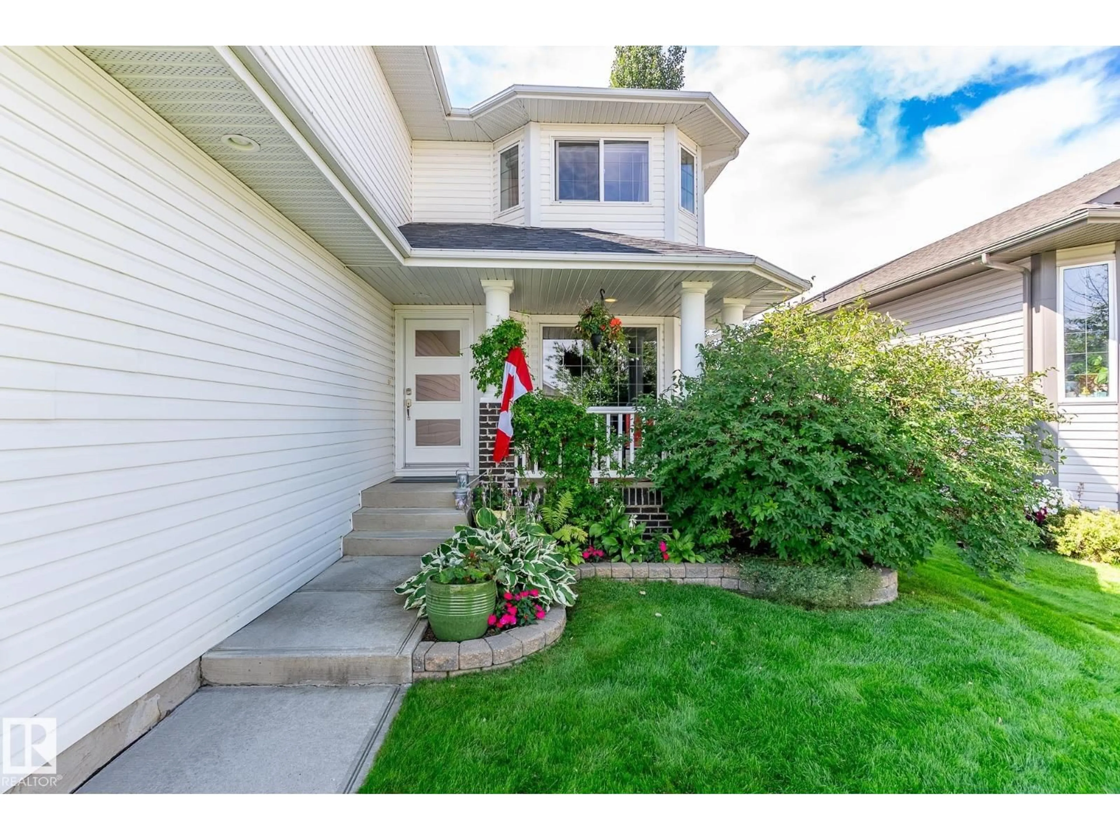11 LINKSIDE WY, Spruce Grove, Alberta T7X4H7
Contact us about this property
Highlights
Estimated valueThis is the price Wahi expects this property to sell for.
The calculation is powered by our Instant Home Value Estimate, which uses current market and property price trends to estimate your home’s value with a 90% accuracy rate.Not available
Price/Sqft$298/sqft
Monthly cost
Open Calculator
Description
From the moment you step through the front door, this home wraps you in warmth and comfort. With over 3,500 square feet of thoughtfully designed space, it feels inviting and familiar—like you've arrived where you truly belong. The huge kitchen is the heart of the home, perfect for family gatherings and weekend brunches. There is no storage shortage! The living room is flooded with natural light from large windows, the space is bright, airy, and perfect for both relaxing and entertaining, and the fireplace is stunning. A dedicated main floor office provides the ideal setup for remote work or quiet study, blending functionality with style. A spacious bonus room offers flexibility for work or play, while the finished basement adds even more room to relax and unwind. Outside, the backyard is a private retreat backing onto peaceful green space, ideal for quiet mornings or lively summer evenings. Every detail has been lovingly maintained, making this more than just a house—it’s a place to build memories. (id:39198)
Property Details
Interior
Features
Main level Floor
Living room
14' x 17'4"Dining room
7'11" x 22'3"Kitchen
11' x 22'3"Den
10' x 12'9"Property History
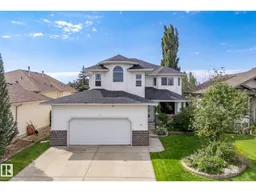 60
60
