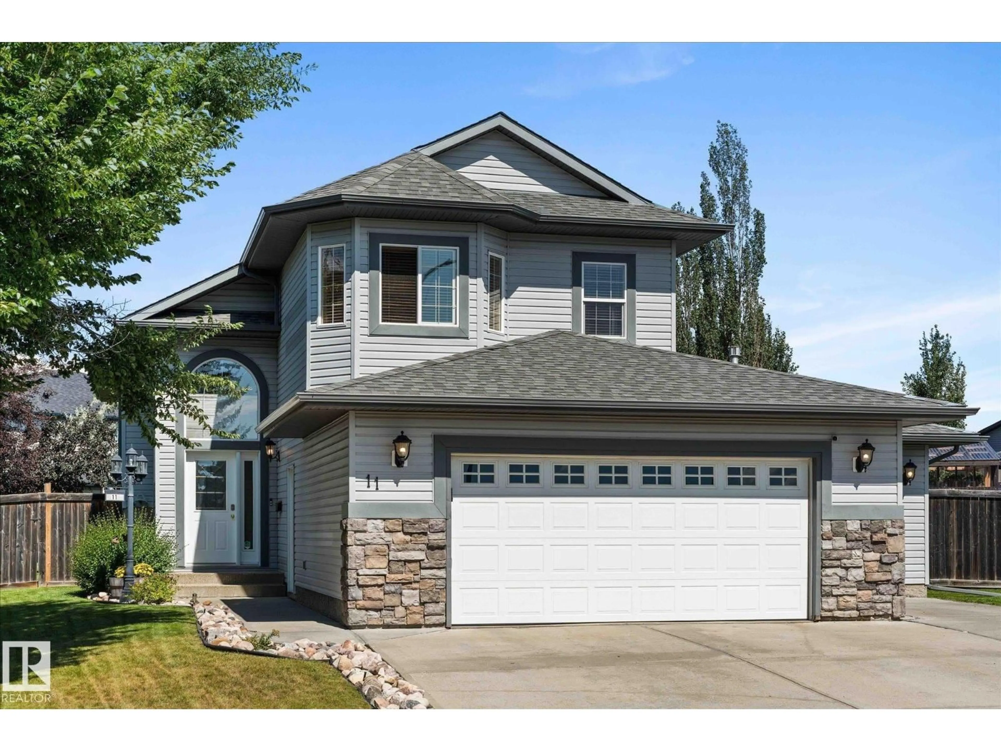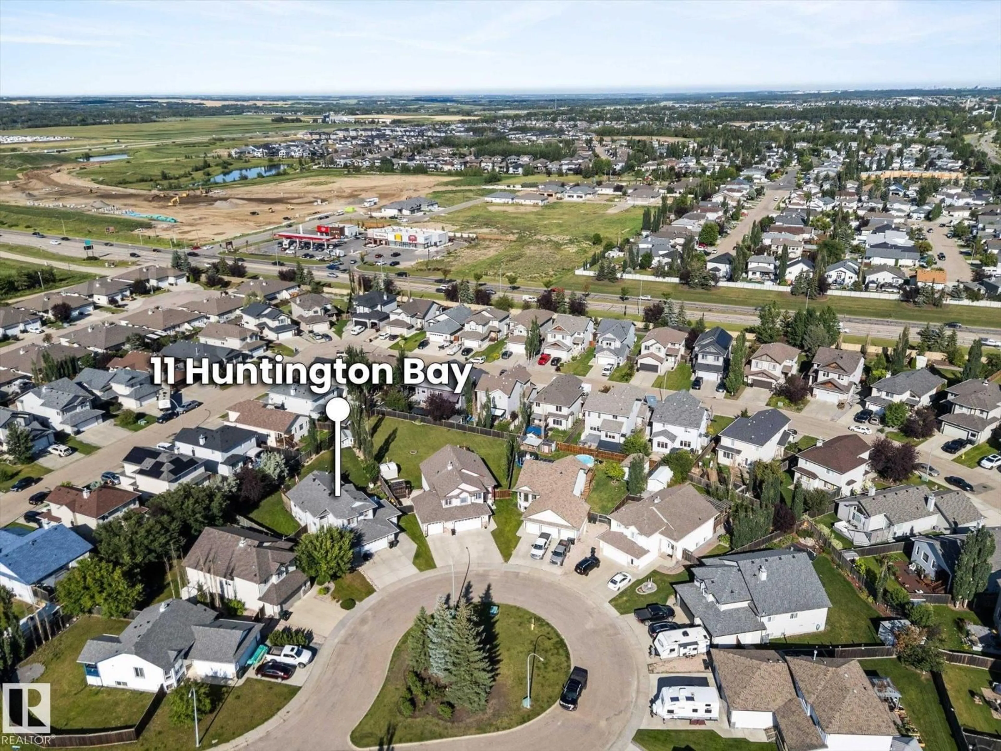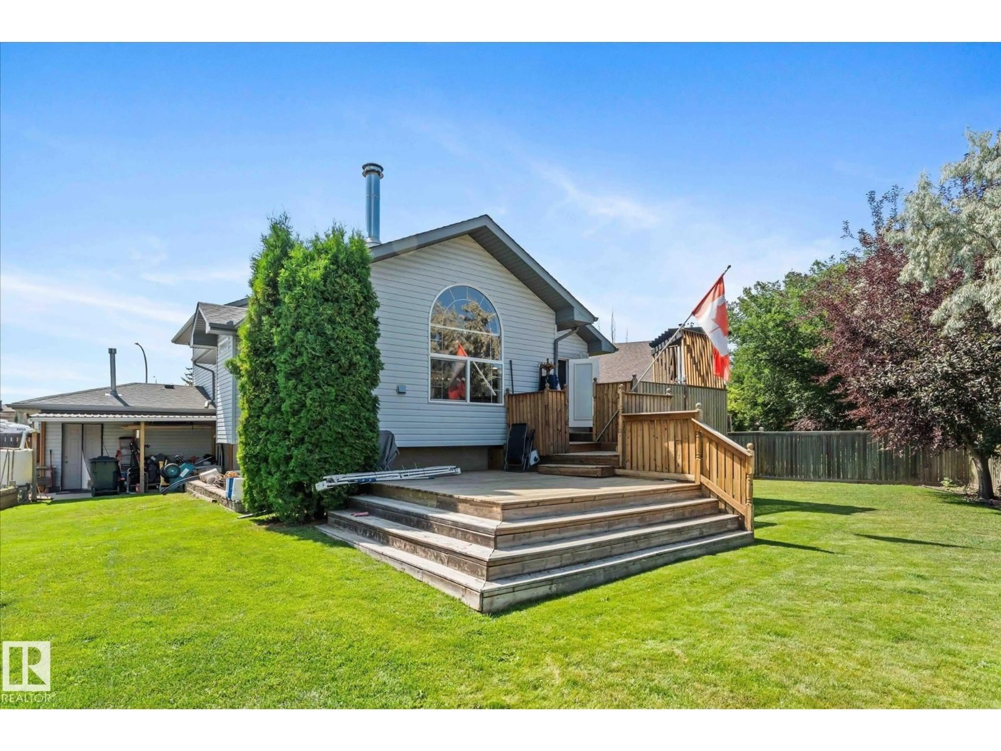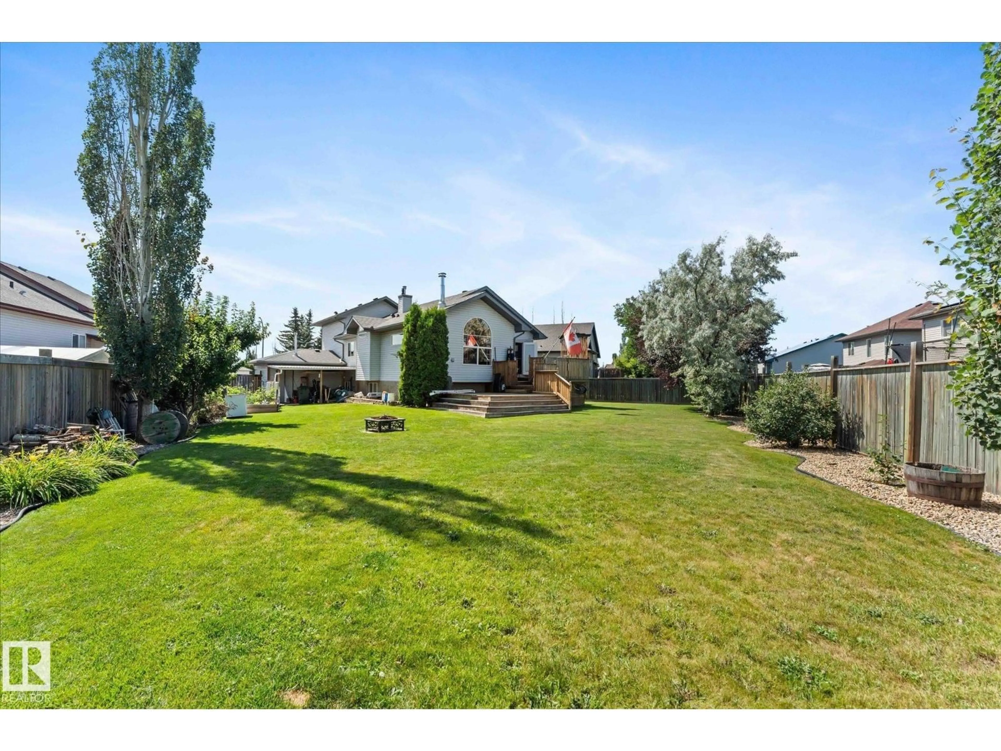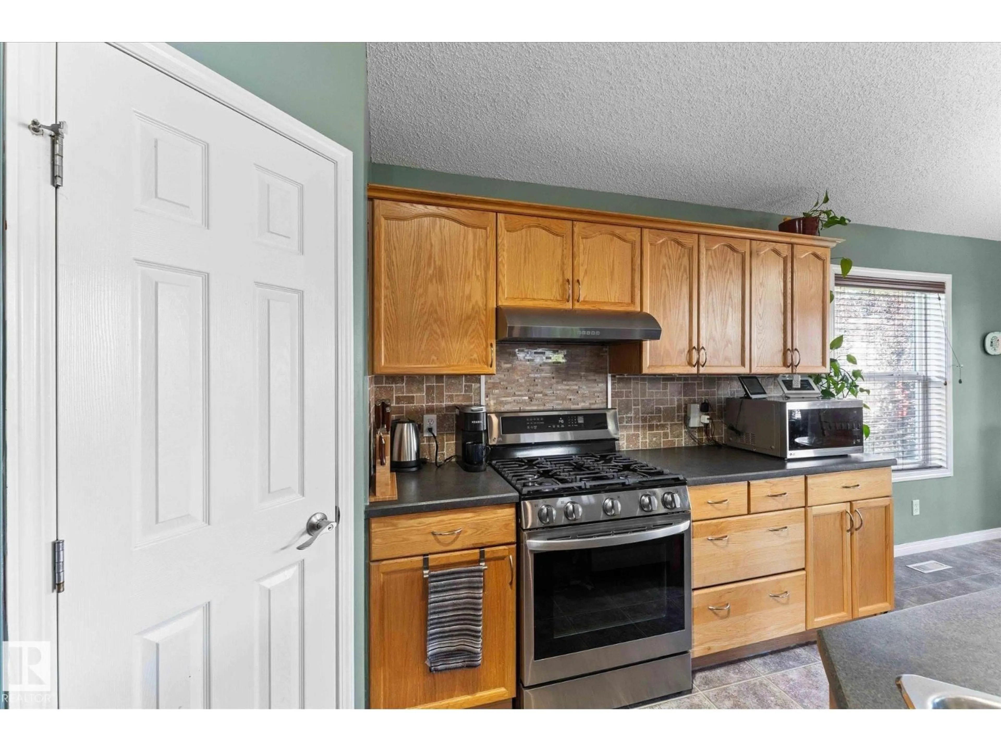11 HUNTINGTON BA, Spruce Grove, Alberta T7X4K7
Contact us about this property
Highlights
Estimated valueThis is the price Wahi expects this property to sell for.
The calculation is powered by our Instant Home Value Estimate, which uses current market and property price trends to estimate your home’s value with a 90% accuracy rate.Not available
Price/Sqft$419/sqft
Monthly cost
Open Calculator
Description
Looking for a supersized garage that fits your full-size pickup—with room to spare and a workshop? You’ve found it! This 4-bedroom bi-level in Harvest Ridge is the perfect family home, tucked away in a quiet cul-de-sac on a massive, private pie-shaped lot—ideal for kids to play. Enjoy the beautifully landscaped yard with a two-tiered deck, cozy firepit, and mature trees—perfect for relaxing or hosting family gatherings. Inside, the open-concept kitchen features upgraded appliances, a gas stove, corner pantry, and vaulted dining nook—open to a warm and inviting living room with a wood- burning fireplace. As a bi-level, this home offers large basement windows, bringing in plenty of natural light to the bright finished lower level—ideal for a playroom, teen retreat, or guest area. Additional features include central A/C, instant hot water, and a new roof (2019). Cannot beat this location close to schools, parks and walking paths. (id:39198)
Property Details
Interior
Features
Main level Floor
Living room
5.85 x 5.2Dining room
2.79 x 3.36Kitchen
3.26 x 4.07Bedroom 2
3.5 x 2.53Property History
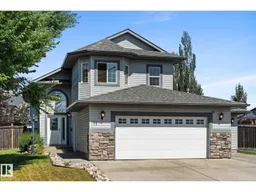 45
45
