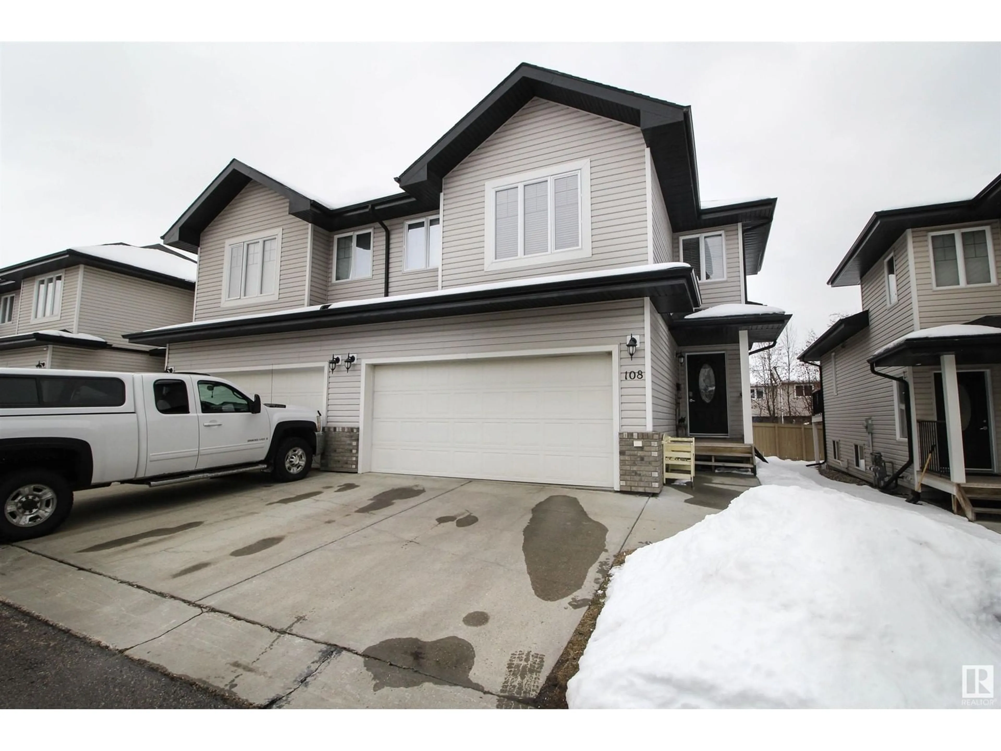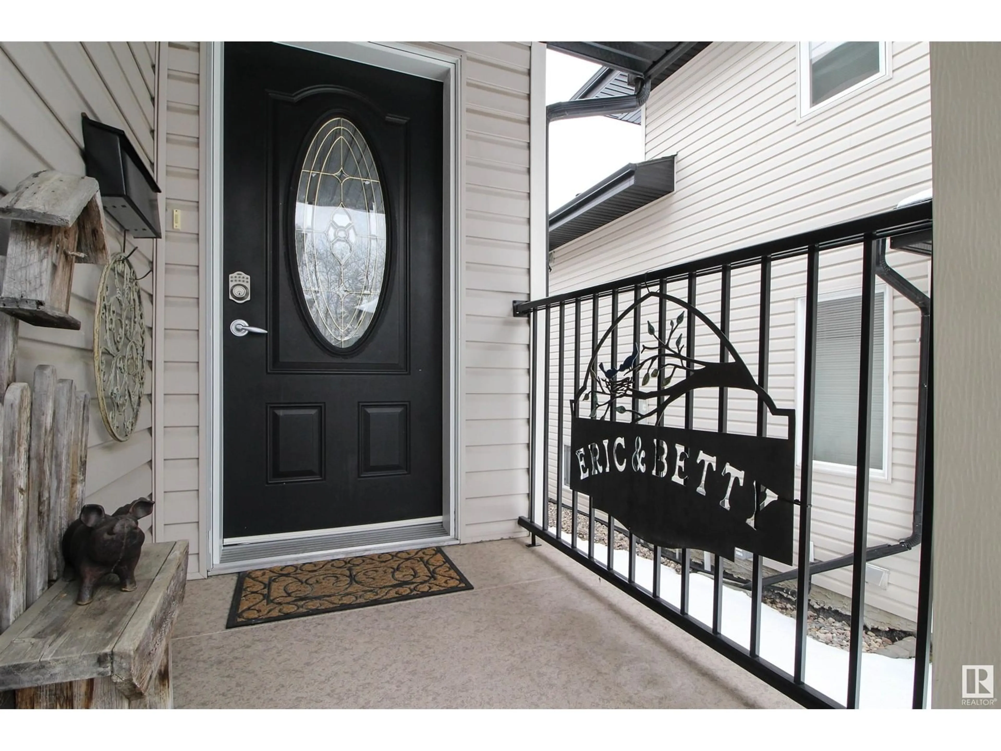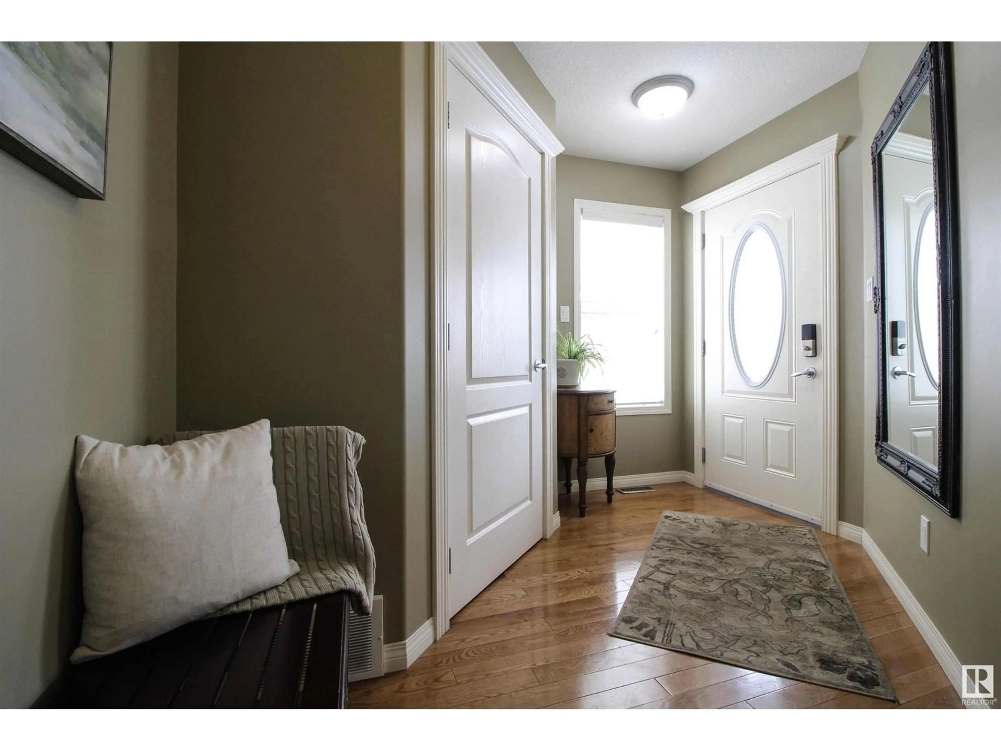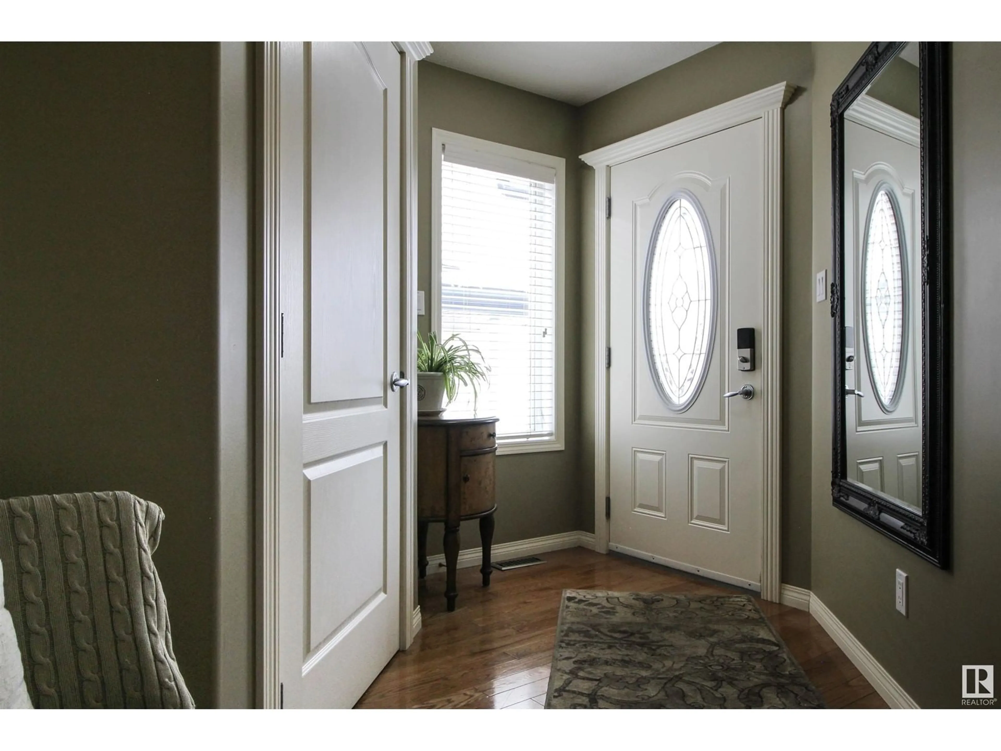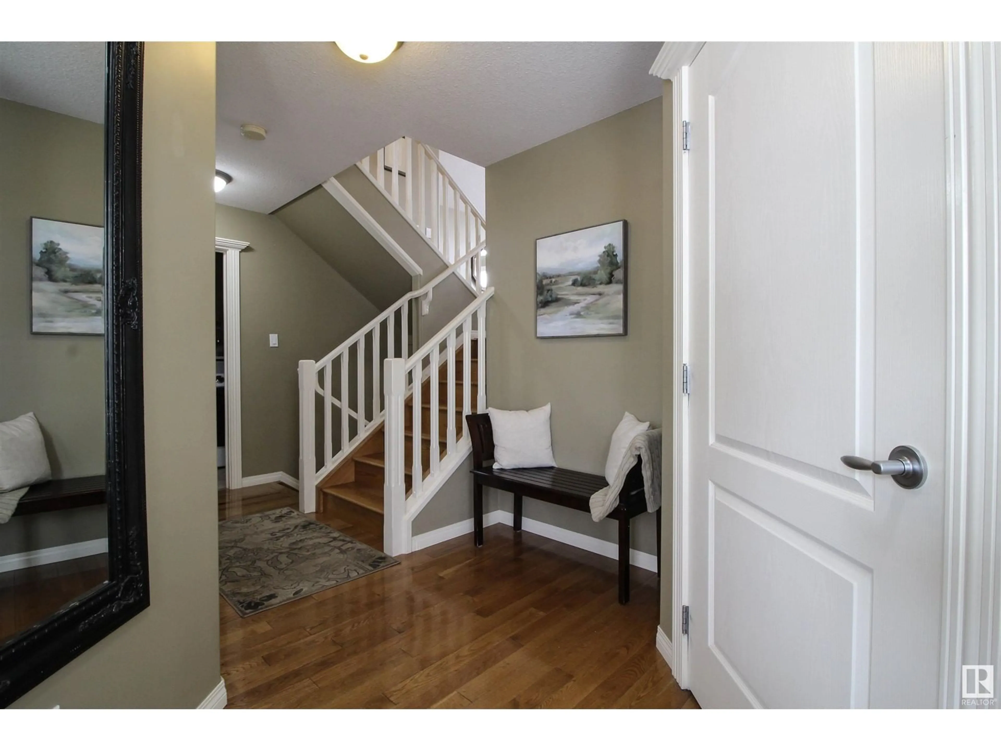#108 131 MOHR AV, Spruce Grove, Alberta T7X2J5
Contact us about this property
Highlights
Estimated ValueThis is the price Wahi expects this property to sell for.
The calculation is powered by our Instant Home Value Estimate, which uses current market and property price trends to estimate your home’s value with a 90% accuracy rate.Not available
Price/Sqft$273/sqft
Est. Mortgage$1,621/mo
Maintenance fees$145/mo
Tax Amount ()-
Days On Market2 days
Description
Tucked away in a quiet cul de sac in the heart of Spruce Grove awaits an 18+, fully finished 3 level split half duplex that exudes elegance and class! This home has been meticulously taken care of and features an open concept design with soaring vaulted ceilings, large west facing windows, 2 bed/3 bath, a generous primary bedroom w/ 4 pce ensuite & walk-in closet w/ custom built ins, two gas fireplaces, newer shingles, granite countertops, high end s/s appliances with an induction stove, central A/C, hardwood & vinyl plank floors, a private west facing no maintenance deck and so much more! The location is ideal as you border the Heritage Park trail system and are a quick walk to Central Park, Perks Coffee House, The Brickhouse Smokery, numerous Restaurants, Rexall Pharmacy and Queen St Medical Centre. This home is ready for you to call it your own! (id:39198)
Property Details
Interior
Features
Basement Floor
Family room
20.19 m x 13.1 mCondo Details
Inclusions
Property History
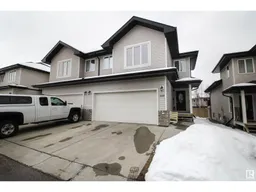 41
41
