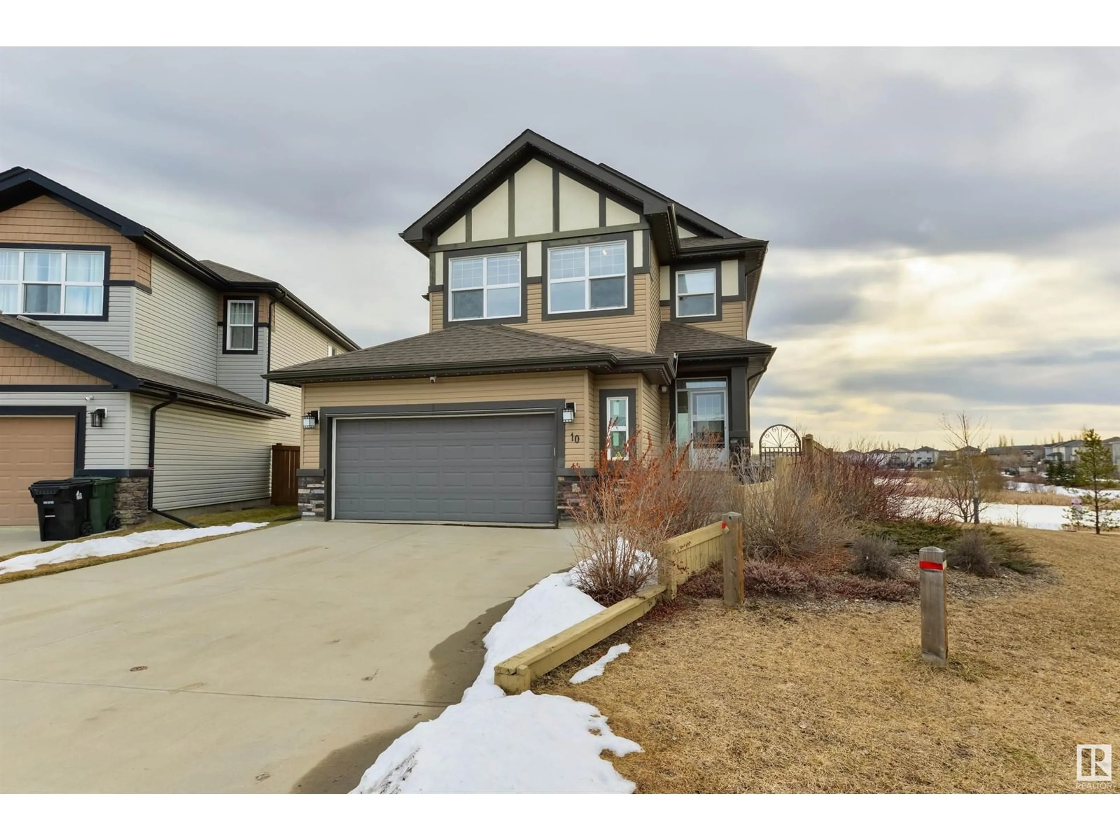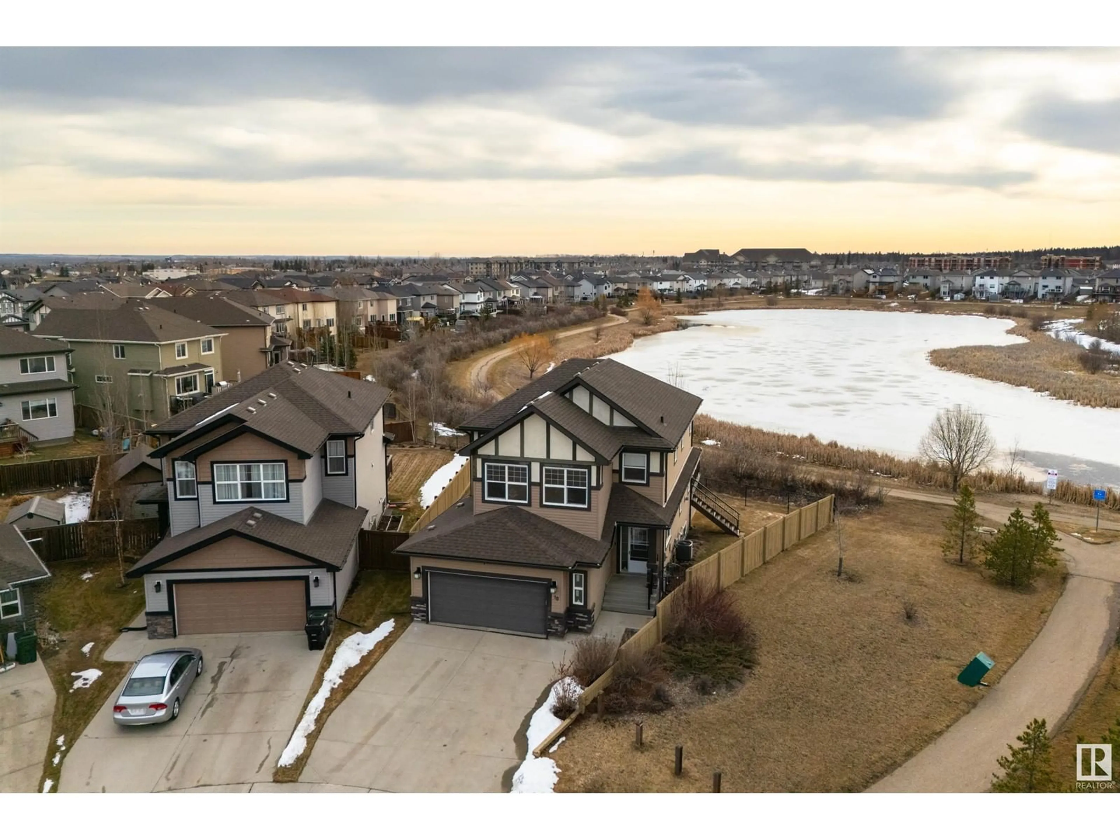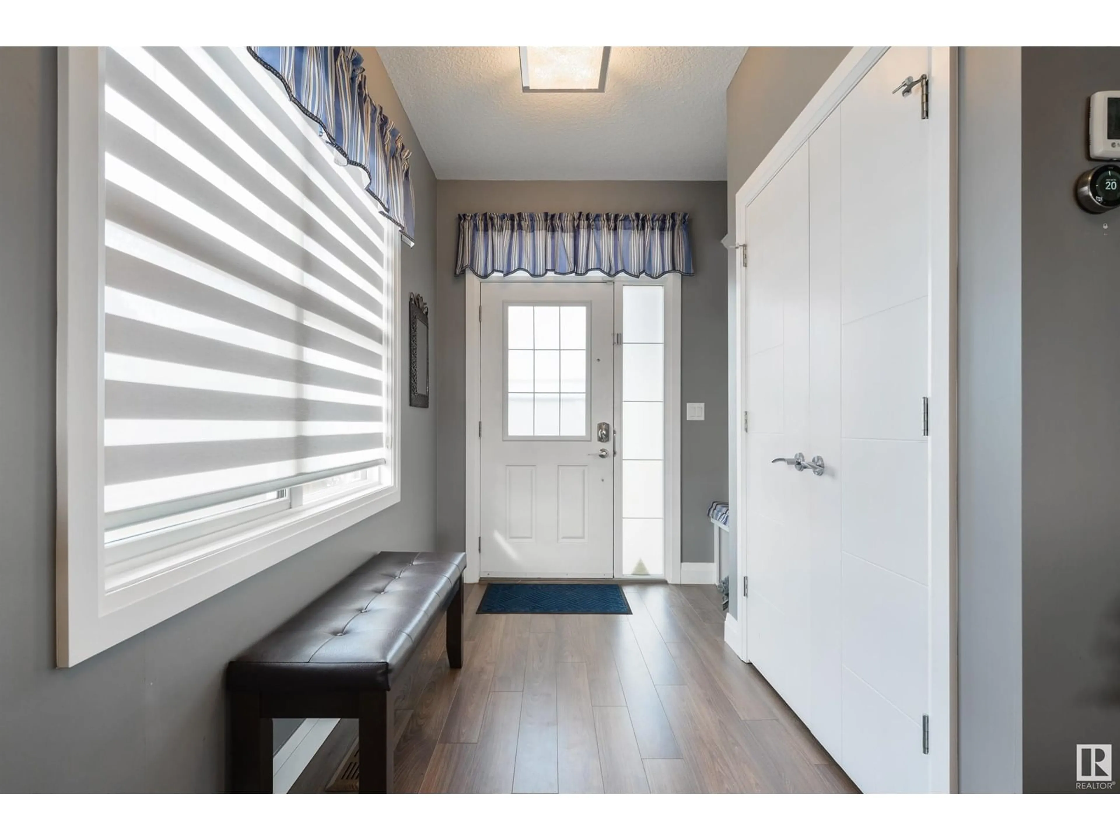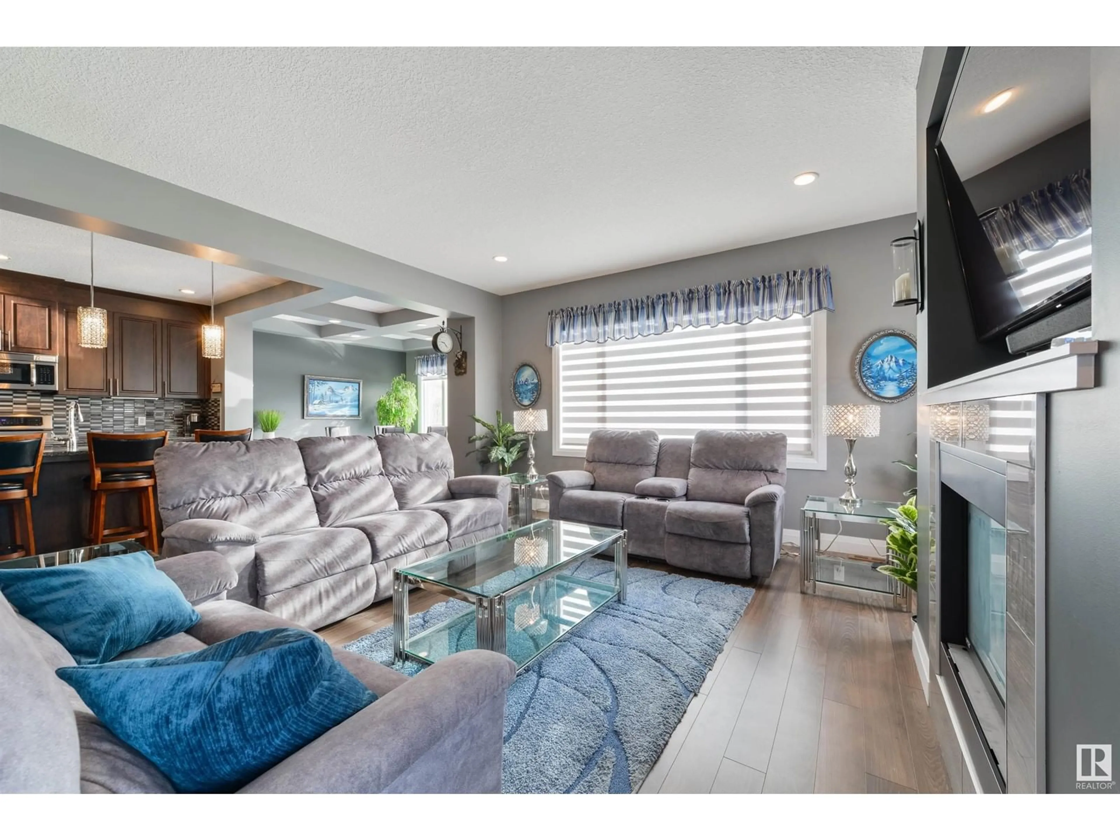10 SPRING RIDGE GD, Spruce Grove, Alberta T7X0S6
Contact us about this property
Highlights
Estimated ValueThis is the price Wahi expects this property to sell for.
The calculation is powered by our Instant Home Value Estimate, which uses current market and property price trends to estimate your home’s value with a 90% accuracy rate.Not available
Price/Sqft$295/sqft
Est. Mortgage$2,942/mo
Tax Amount ()-
Days On Market8 days
Description
Amazing location with an even better VIEW!!! ALL the boxes are checked here, and we mean ALL of them. Gem exterior lighting, central A/C, open floor plan, 9’ ceilings, full-height cabinetry in the Chef’s kitchen with built-in appliances, QUARTZ countertops, & center island, gas fireplace in the living room, coffered dining room ceilings, vaulted bonus room ceilings, FIVE total bedrooms including a king-sized owner’s suite with walk-in closet & 5pc ensuite, upper-level laundry room, fully-finished basement, and a HEATED & oversized double-attached garage just to name a few. Now let’s talk about the yard & positioning of this home – PIE-SHAPED, in a CUL-DE-SAC, siding the WALKING TRAIL with a MASSIVE low-maintenance exterior deck (with ample storage underneath), and the most incredible GREENSPACE view. If you’ve been searching for your dream home, look no further, this is it! (id:39198)
Property Details
Interior
Features
Main level Floor
Living room
5.19 x 5.77Dining room
3.66 x 3.52Kitchen
3.82 x 4.88Property History
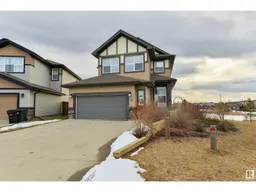 55
55
