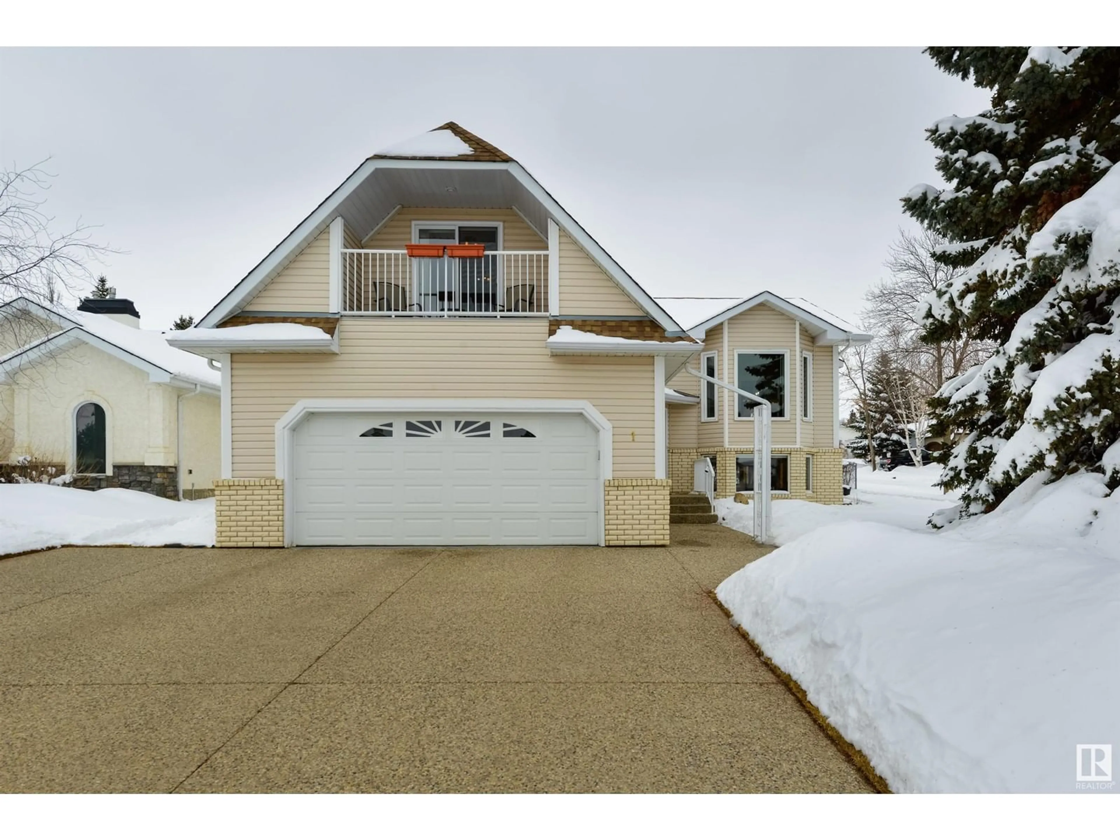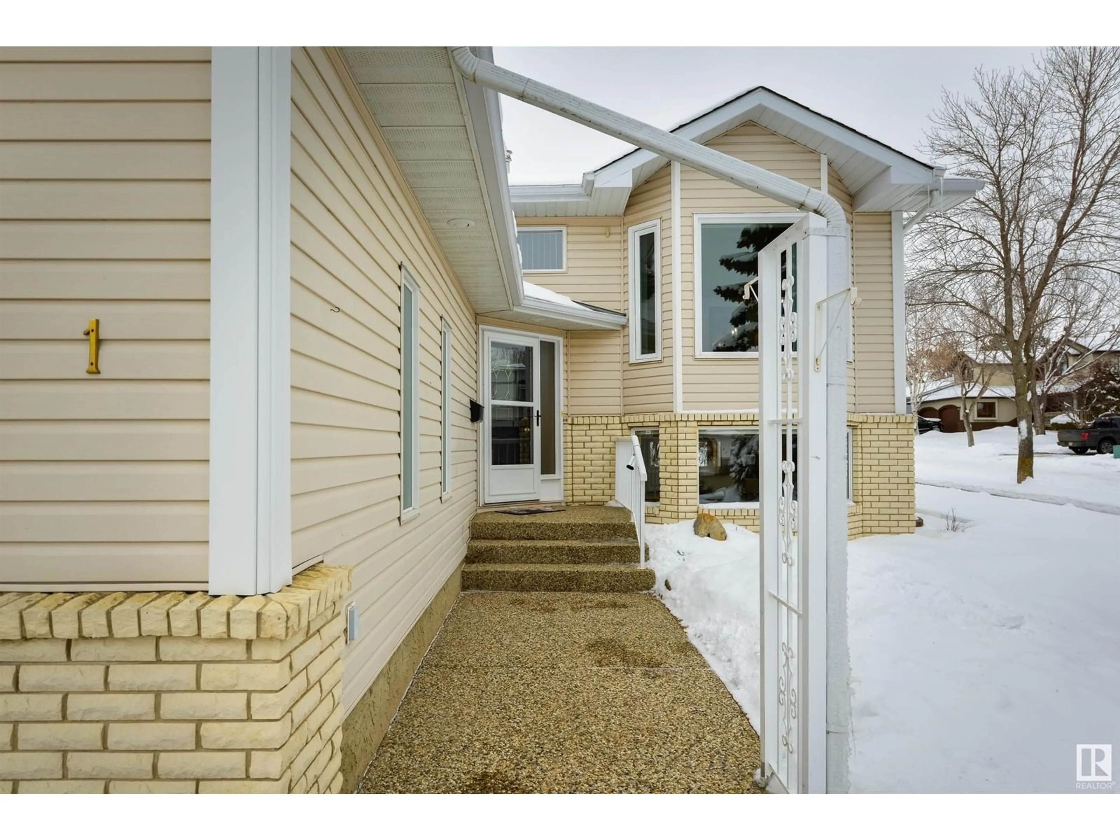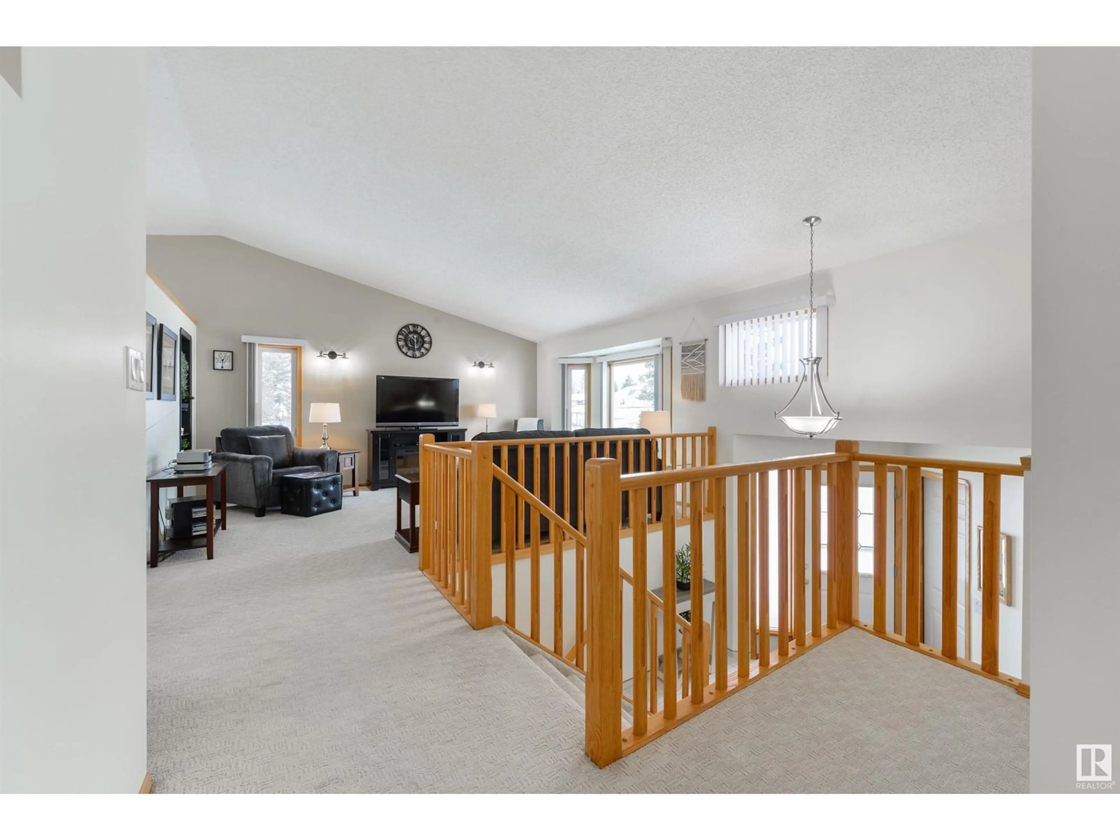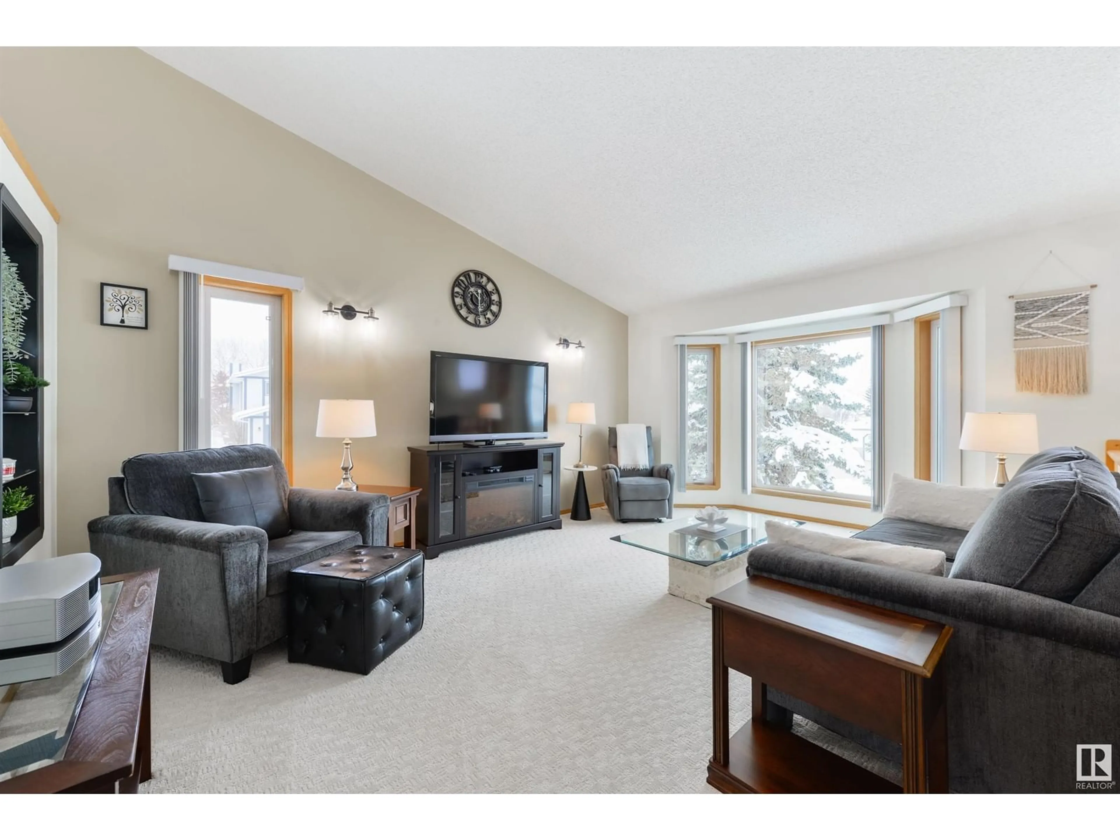1 FIELDSTONE CL, Spruce Grove, Alberta T7X3C3
Contact us about this property
Highlights
Estimated ValueThis is the price Wahi expects this property to sell for.
The calculation is powered by our Instant Home Value Estimate, which uses current market and property price trends to estimate your home’s value with a 90% accuracy rate.Not available
Price/Sqft$370/sqft
Est. Mortgage$2,577/mo
Tax Amount ()-
Days On Market1 day
Description
Mature trees, oversized lots, and golf course accessible pathways await you here in Fieldstone! Situated in one of the MOST COVETED areas in all of Spruce Grove, this home has been impeccably maintained and features a fantastic layout with vaulted ceilings, central A/C, a large living room, great kitchen with center island, QUARTZ countertops, corner pantry, stainless appliances, and separate dinette, top-floor loft (with skylights & a private balcony!), 4 total bedrooms including a king-sized owner’s suite with walk-in closet and 4pc ensuite, a fully-finished basement with cozy gas fireplace, and a HEATED double-attached garage. Outside you’ll find a 2-tiered, LOW-MAINTENANCE deck, numerous perennials and shrubs, and a desirable SOUTH-FACING view. Positioned at the back of the subdivision on a no-through road, you’re going to fall in love with both the location and the home here! (id:39198)
Property Details
Interior
Features
Lower level Floor
Bedroom 3
3.57 m x 3.28 mBedroom 4
3.49 m x 3.99 mProperty History
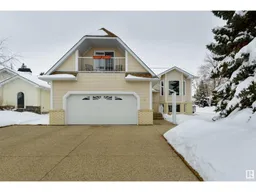 65
65
