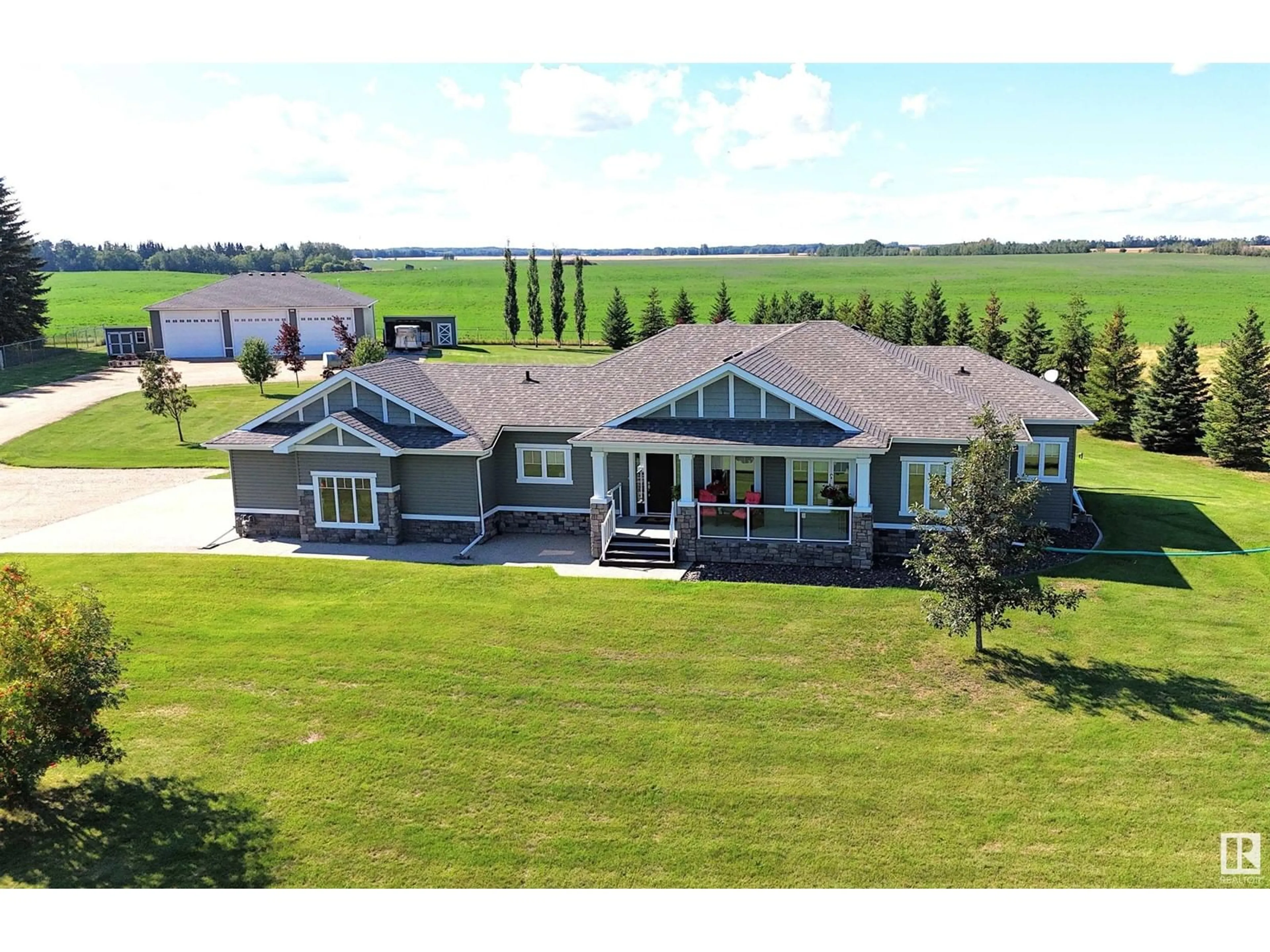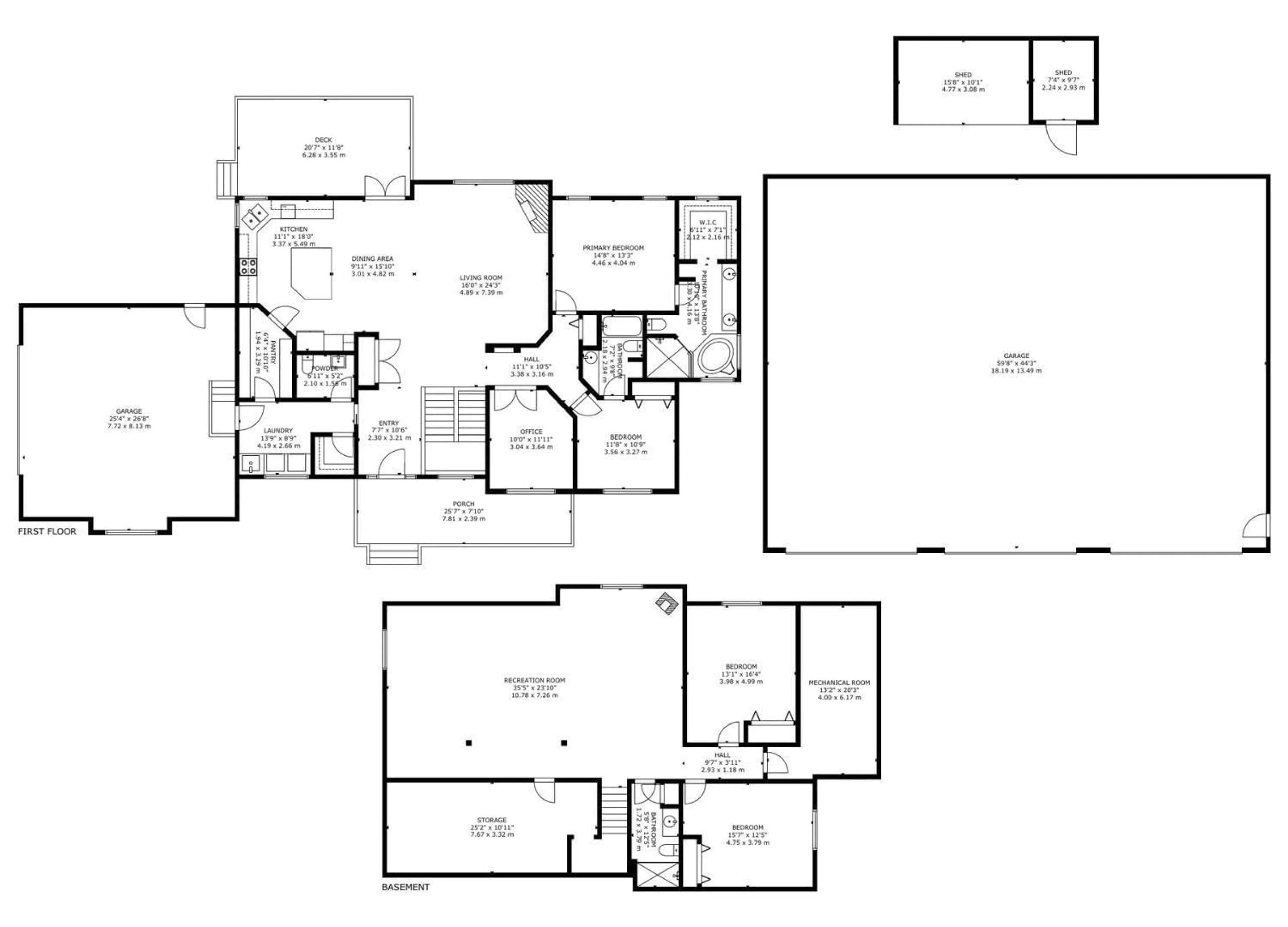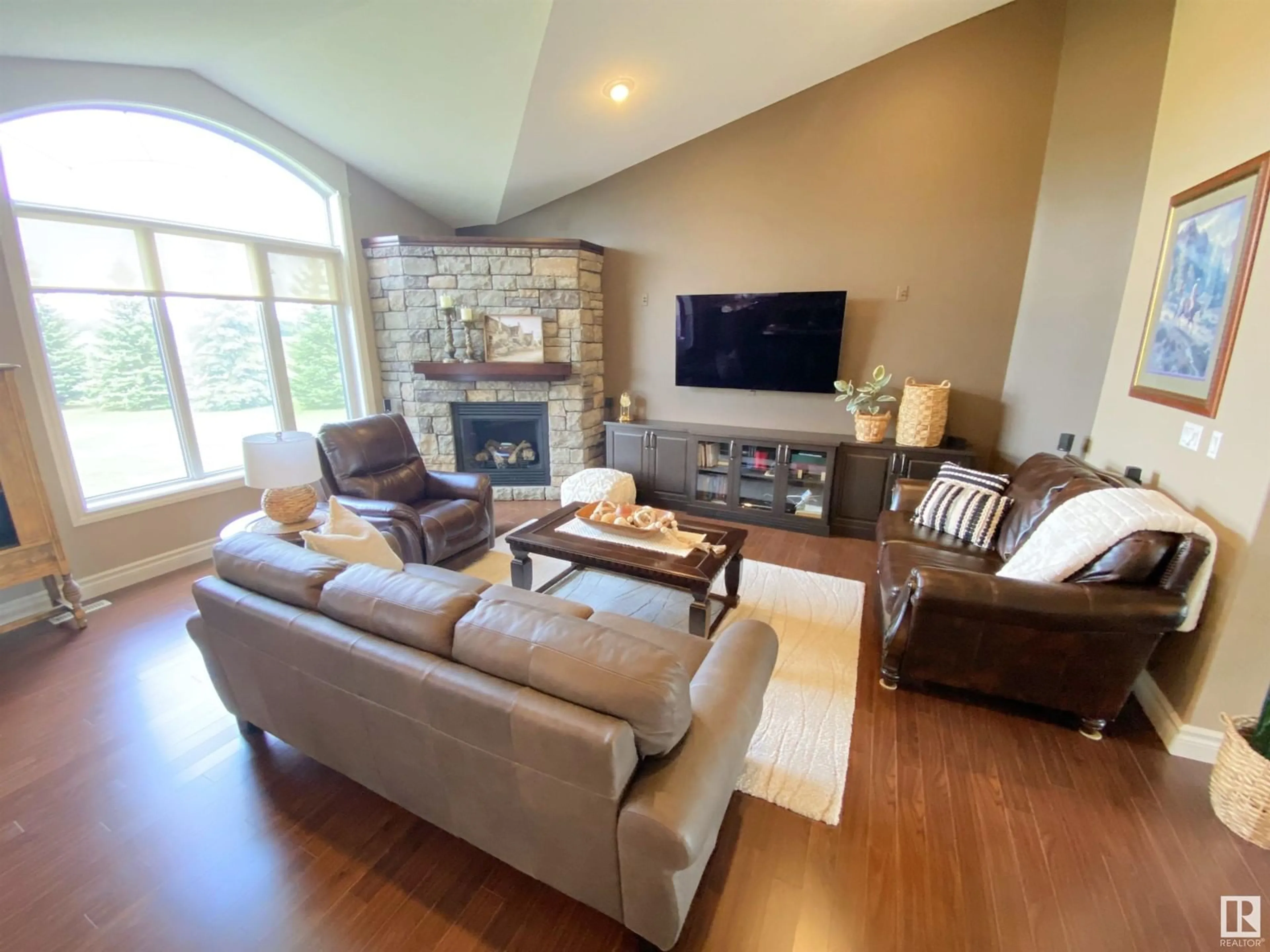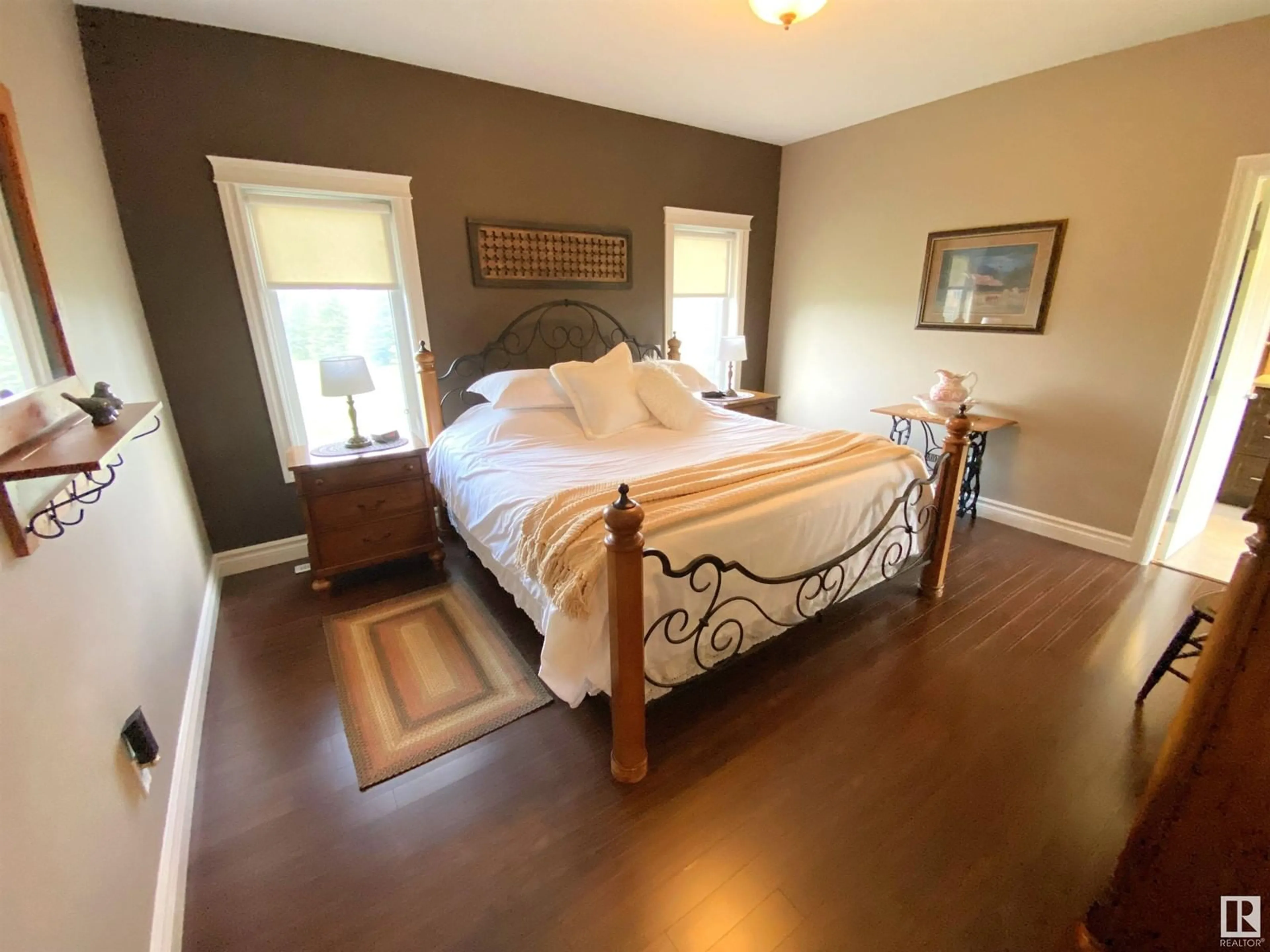51206A RGE ROAD 12, Rural Parkland County, Alberta T7Y2B5
Contact us about this property
Highlights
Estimated ValueThis is the price Wahi expects this property to sell for.
The calculation is powered by our Instant Home Value Estimate, which uses current market and property price trends to estimate your home’s value with a 90% accuracy rate.Not available
Price/Sqft$639/sqft
Est. Mortgage$5,583/mo
Tax Amount ()-
Days On Market38 days
Description
Executive bungalow with attached double garage (26x26, heated, 220V, water) & shop (60Wx45L, triple 16Wx14H doors, heated, 220V, water) on 10.01 acres OUT OF SUBDIVISION, 10 mins southwest of Stony Plain. This beautiful 2,035 sq ft (+ full basement) home features vaulted ceilings and plenty of natural light throughout the gorgeous open floor plan. On the main: spacious entry, laundry room w/ sink, 2-pc powder room, front office, living room w/ gas fireplace, dining area w/ deck access and gourmet kitchen w/ granite counters, eat-up island & large walk-through pantry. Finishing off the main are 2 bedrooms, each with its own full ensuite, including the owner’s suite w/ luxurious 5-pc (corner soaker) & walk-in closet. Finished basement with 2 additional bedrooms, 4-pc bathroom, storage and huge family/rec room w/ wood stove. Outside: covered deck & porch, chain link fenced 3 acres of yard & 7 acres of barbwire fenced pasture. Located only 20 mins west of Edmonton with easy access to Highway 627. (id:39198)
Property Details
Interior
Features
Main level Floor
Bedroom 2
3.56 x 3.27Living room
4.89 x 7.39Kitchen
3.37 x 5.49Dining room
3.01 x 4.82Exterior
Parking
Garage spaces -
Garage type -
Total parking spaces 10
Property History
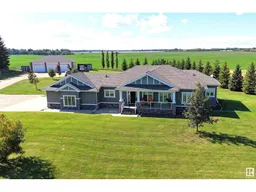 54
54
