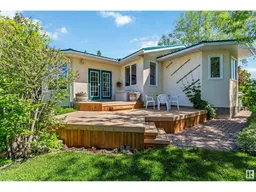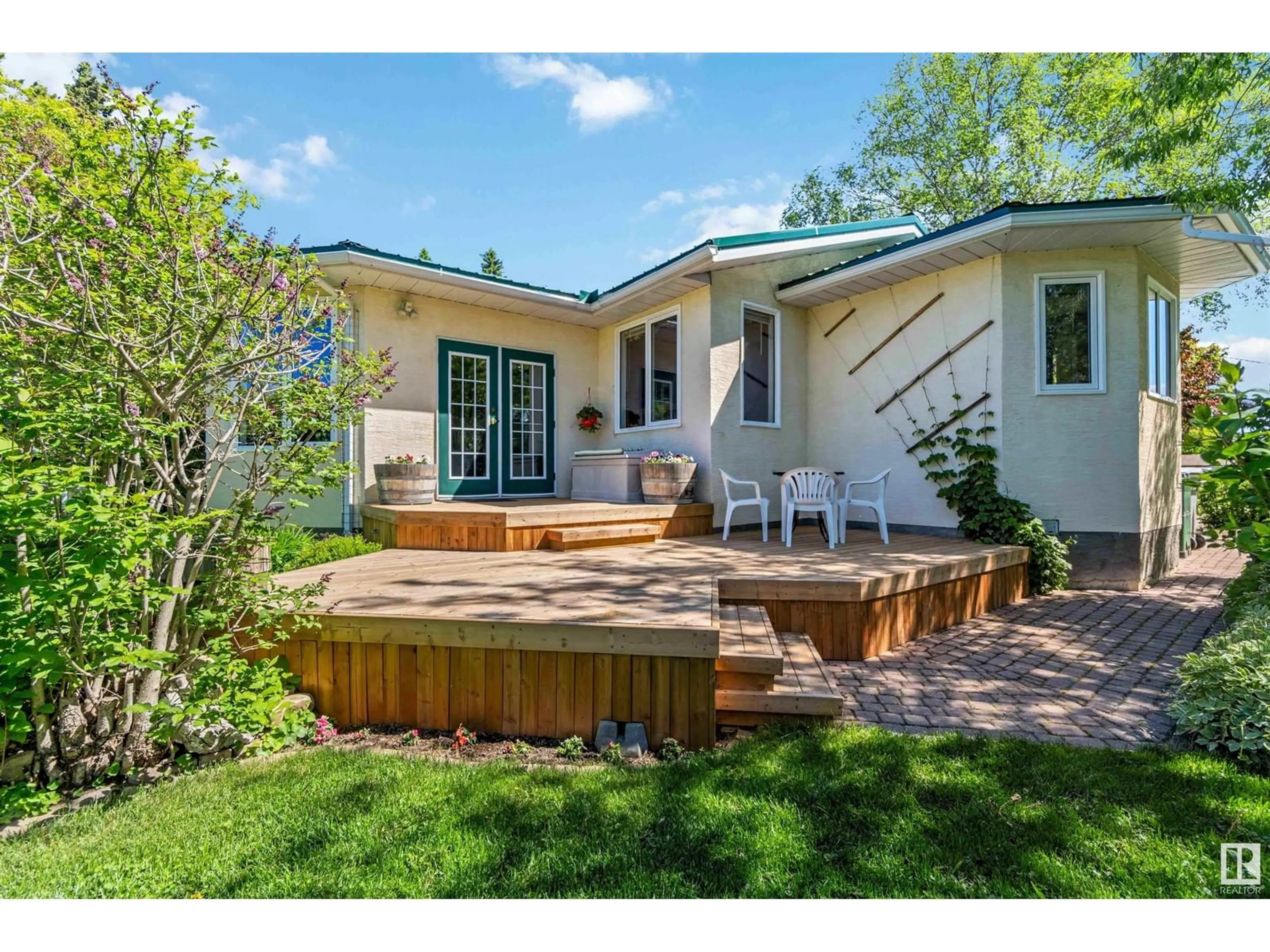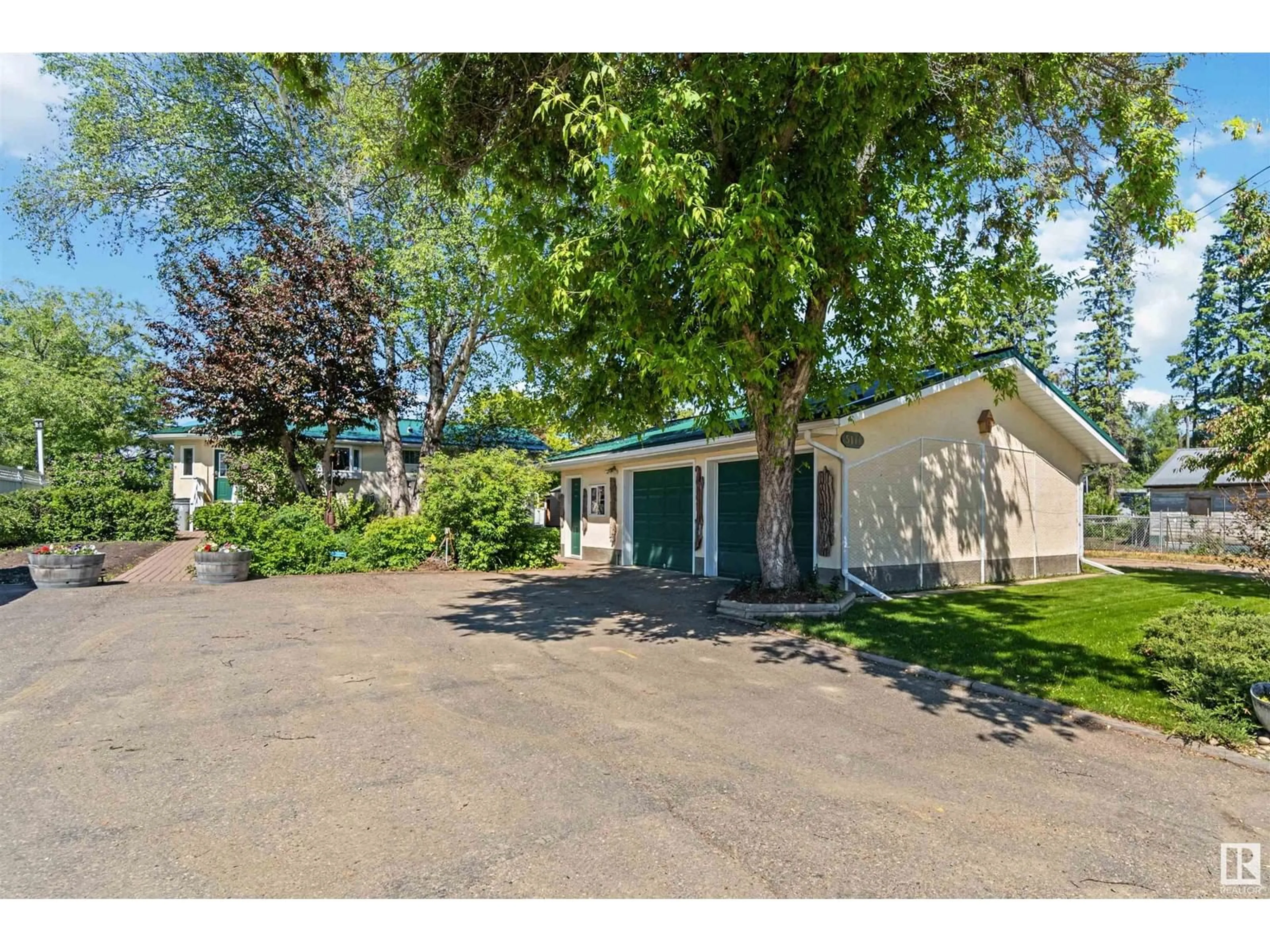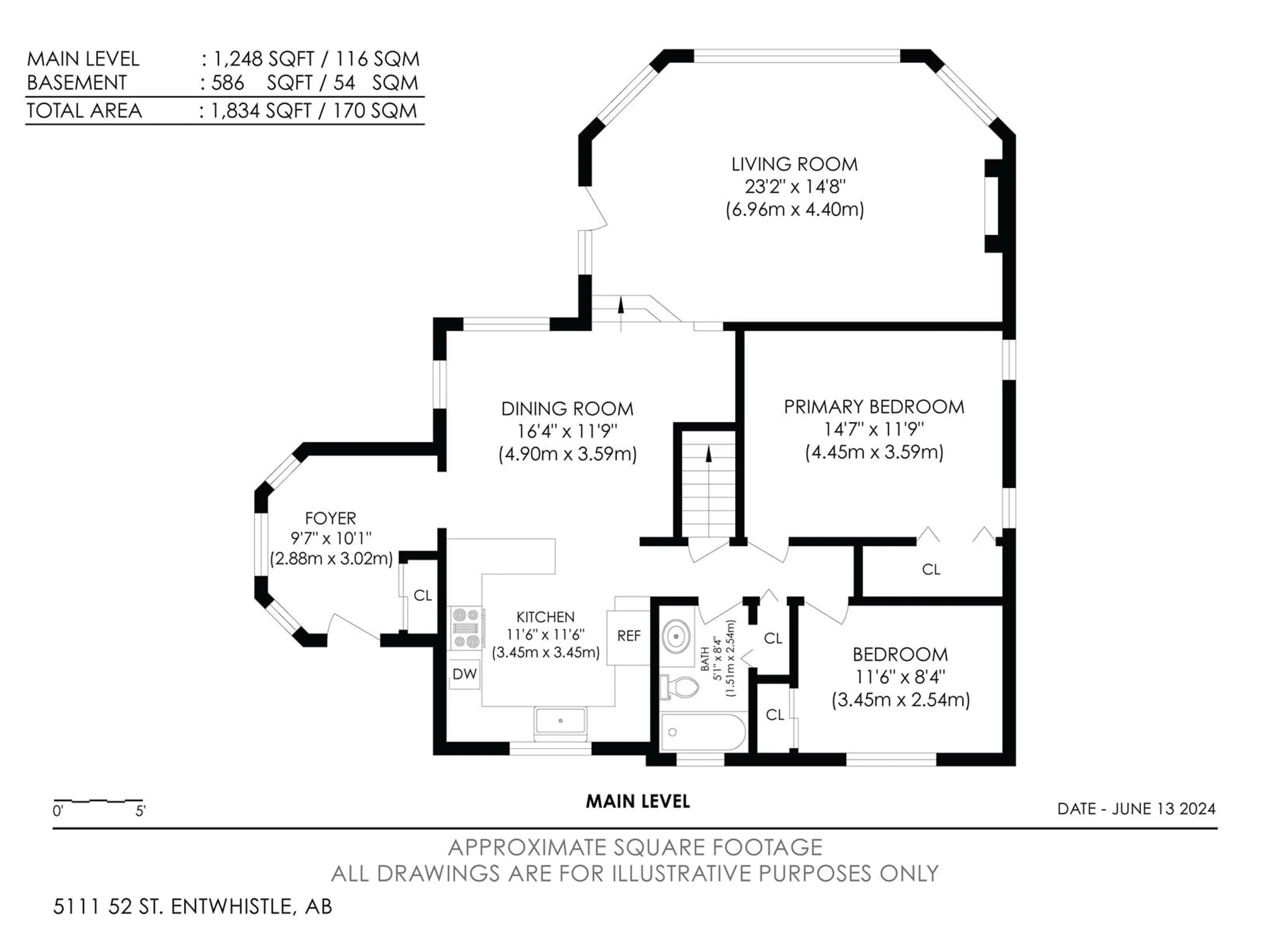5111 52 Street, Entwistle, Alberta T0E0S0
Contact us about this property
Highlights
Estimated ValueThis is the price Wahi expects this property to sell for.
The calculation is powered by our Instant Home Value Estimate, which uses current market and property price trends to estimate your home’s value with a 90% accuracy rate.Not available
Price/Sqft$288/sqft
Est. Mortgage$1,546/mo
Tax Amount ()-
Days On Market44 days
Description
Look no further for your Pembina River view property. This meticulously maintained home sits on two lots with your west neighbor as the riverbank! The property boasts numerous perennials, trees, a vegetable garden, brick pathways and unmatched serenity. No shortage of space in your heated double garage with attached workshop either! Inside you're greeted with so much natural light. The foyer is large and leads into the dining room and kitchen. The tastefully updated kitchen features a skylight giving it a very open feel. The sunken living room features an entire wall of windows for that view. Though large, it still feels cozy with its brick faced wood burning fireplace with blower fan. The bathroom has its own linen closet and a beautiful window allowing more, yes, natural light. Two bedrooms finish the main floor with the second having a murphy bed/desk for versatility. Downstairs you'll find laundry and egress windows installed to allow for another bedroom. So much all in one property! (id:39198)
Property Details
Interior
Features
Basement Floor
Bedroom 3
Property History
 51
51





