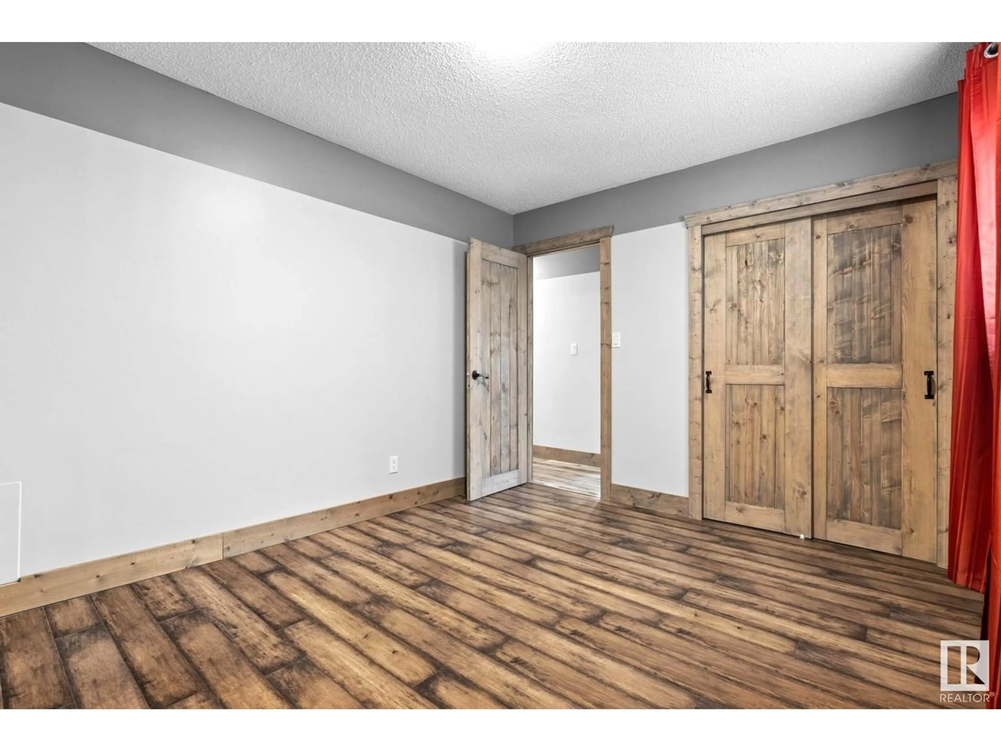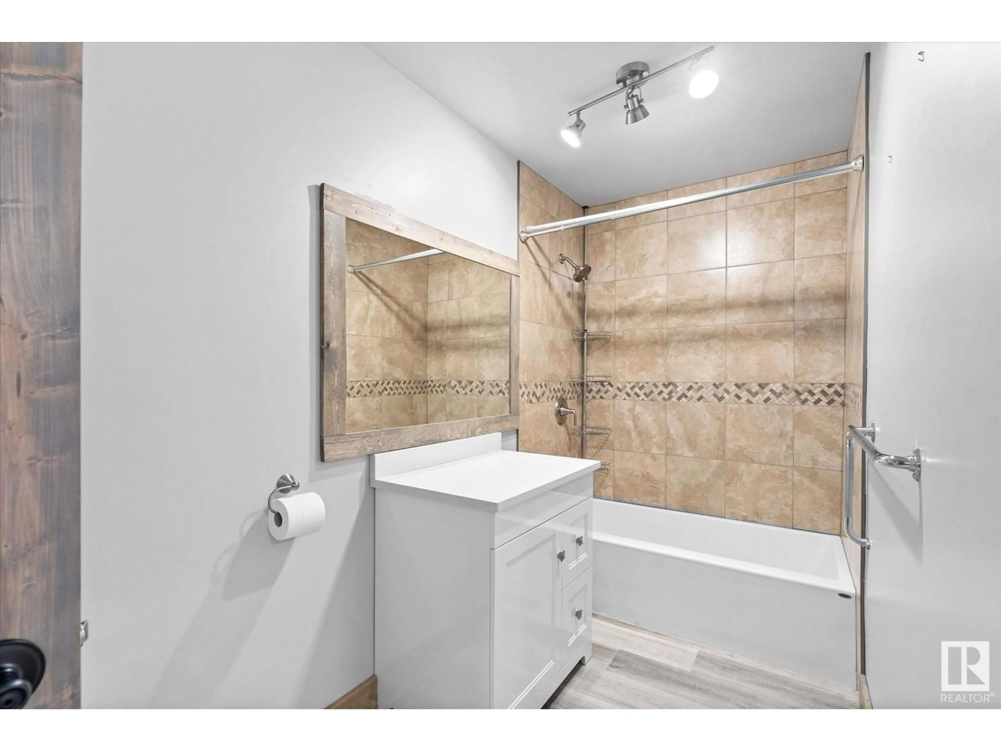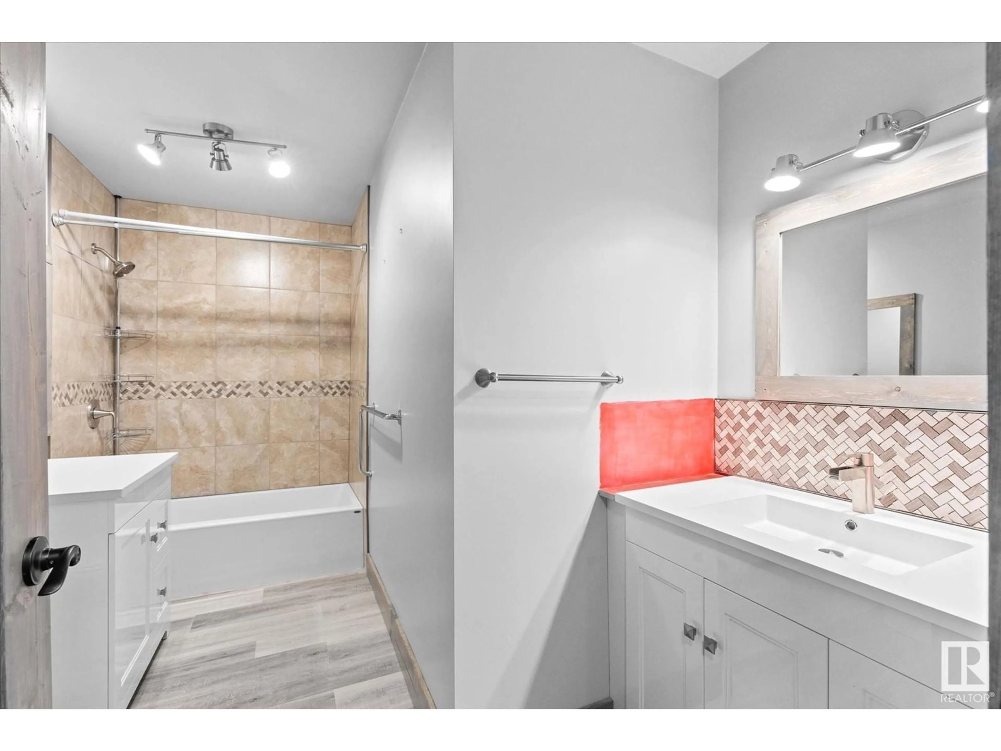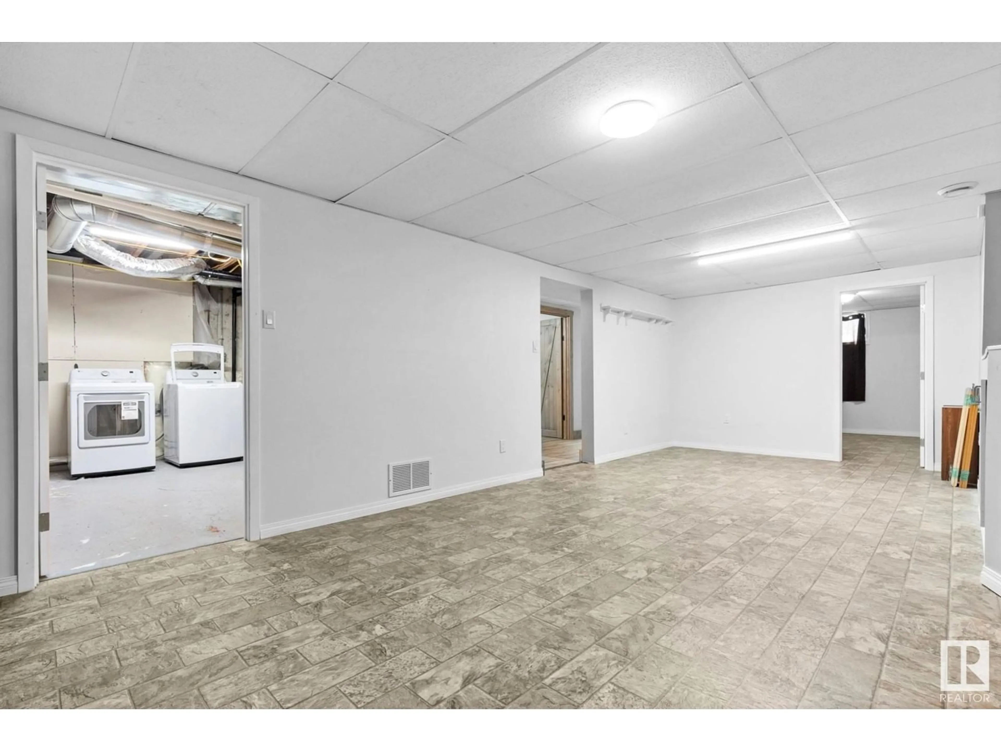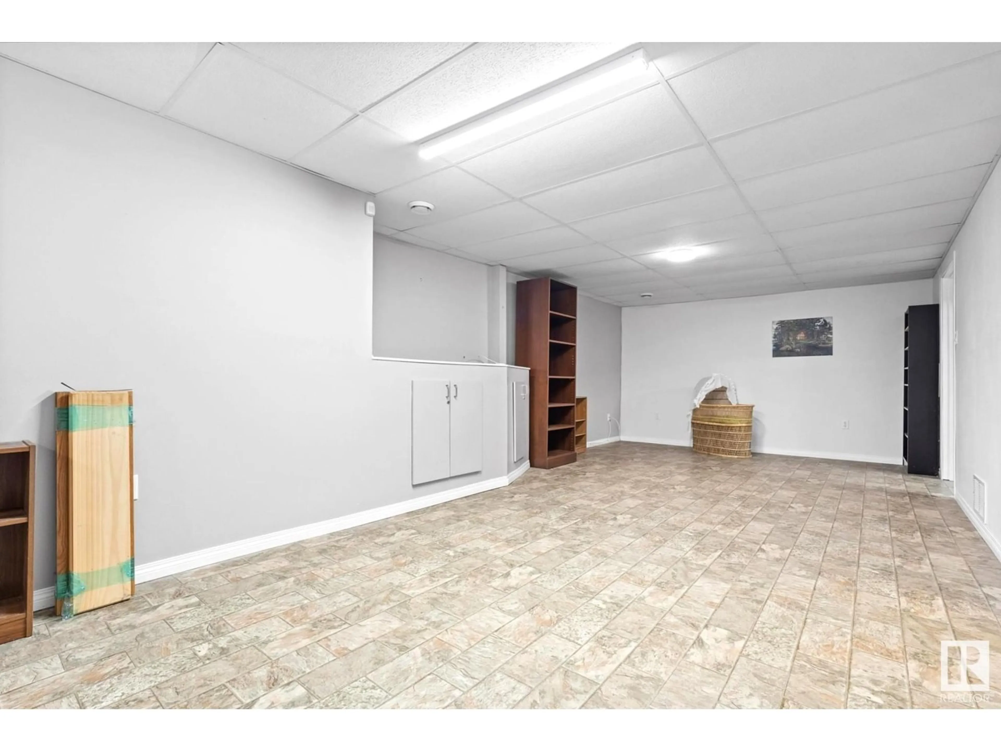4925 52 ST, Entwistle, Alberta T0E0S0
Contact us about this property
Highlights
Estimated valueThis is the price Wahi expects this property to sell for.
The calculation is powered by our Instant Home Value Estimate, which uses current market and property price trends to estimate your home’s value with a 90% accuracy rate.Not available
Price/Sqft$226/sqft
Monthly cost
Open Calculator
Description
This Amazing 1720 sq ft Home on 2 Lots is Absolutely Stunning! Totally Professionally Renovated in 2019, This Gem Boasts an Open & Bright Floor Plan That Includes a Dream Chef's Kitchen, an Attractive Living Room With Tons of Natural Light Streaming In, 4 Gorgeous Bedrooms - the Primary Bedroom Has a Spa Like Ensuite With a Custom Tiled Sit Down Shower & a Double Sink Vanity, an Attractive Family Room, a Huge Rec Room, Your Own Hobby Room, a Main Floor Laundry, 2 Additional Elegant Bathrooms, a Huge Utility Room With Another Washer & Dryer, a Massive Storage Room & a Large Deck. As if That Wasn't Enough, There is a Double Car Garage That Has a Cement Floor, is Insulated, Heated & Drywalled, a Cement Parking Pad, a Partially Fenced Yard, RV Parking, Beautiful Landscaping With Decorative Bushes & Shrubs, Garden Beds & Aggregate Sidewalks. Located Steps Away From the Swimming Pool & Close to All Amenities, This Property Has It All! (id:39198)
Property Details
Interior
Features
Main level Floor
Living room
5.95 x 5.18Dining room
4.27 x 3.05Kitchen
4.58 x 4.27Primary Bedroom
4.58 x 3.05Property History
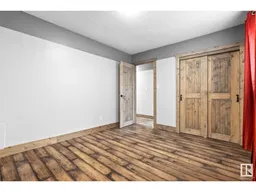 64
64
