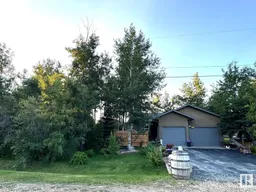4910 & 4914 50 AV, Entwistle, Alberta T0E0S0
Contact us about this property
Highlights
Estimated valueThis is the price Wahi expects this property to sell for.
The calculation is powered by our Instant Home Value Estimate, which uses current market and property price trends to estimate your home’s value with a 90% accuracy rate.Not available
Price/Sqft$340/sqft
Monthly cost
Open Calculator
Description
This is the True Definition of Luxury & Absolute Perfection!! Can You Imagine a Walk In Closet the Size of a Bedroom, a Truly Huge Master Bedroom & Your Very Own Spa? If This is What You Have Always Dreamed Of, Then Here It Is! This Breathtaking Home Built in 2010 Nestled in a Private Treed Setting Has 4 Large Bedrooms, 2 Full Bathrooms Complete With Soaker Tubs & a 4 Piece Bathroom/Spa With Floor to Ceiling Custom Tile Work, a Jacuzzi, a Shower Wall Complete With Water Jets & Steam & a Custom Sized Vanity. Also There is a Beautifully Designed Chef's Custom Kitchen With Top of the Line Appliances & Under Cupboard Colored Lighting, a Spacious Living Room With an Abundance of Natural Light Streaming in & a Large Bright & Inviting Family Room - Perfect For That Movie Night! Additional Extras Include In Floor Heating, a Large Deck, Upgraded Lighting, an Energy Efficient Furnace, an Oversized Double Car Garage and if That Wasn't Enough, There is an Additional Lot That is Included With the Property! (id:39198)
Property Details
Interior
Features
Main level Floor
Living room
Kitchen
Bedroom 2
Bedroom 3
Property History
 1
1

