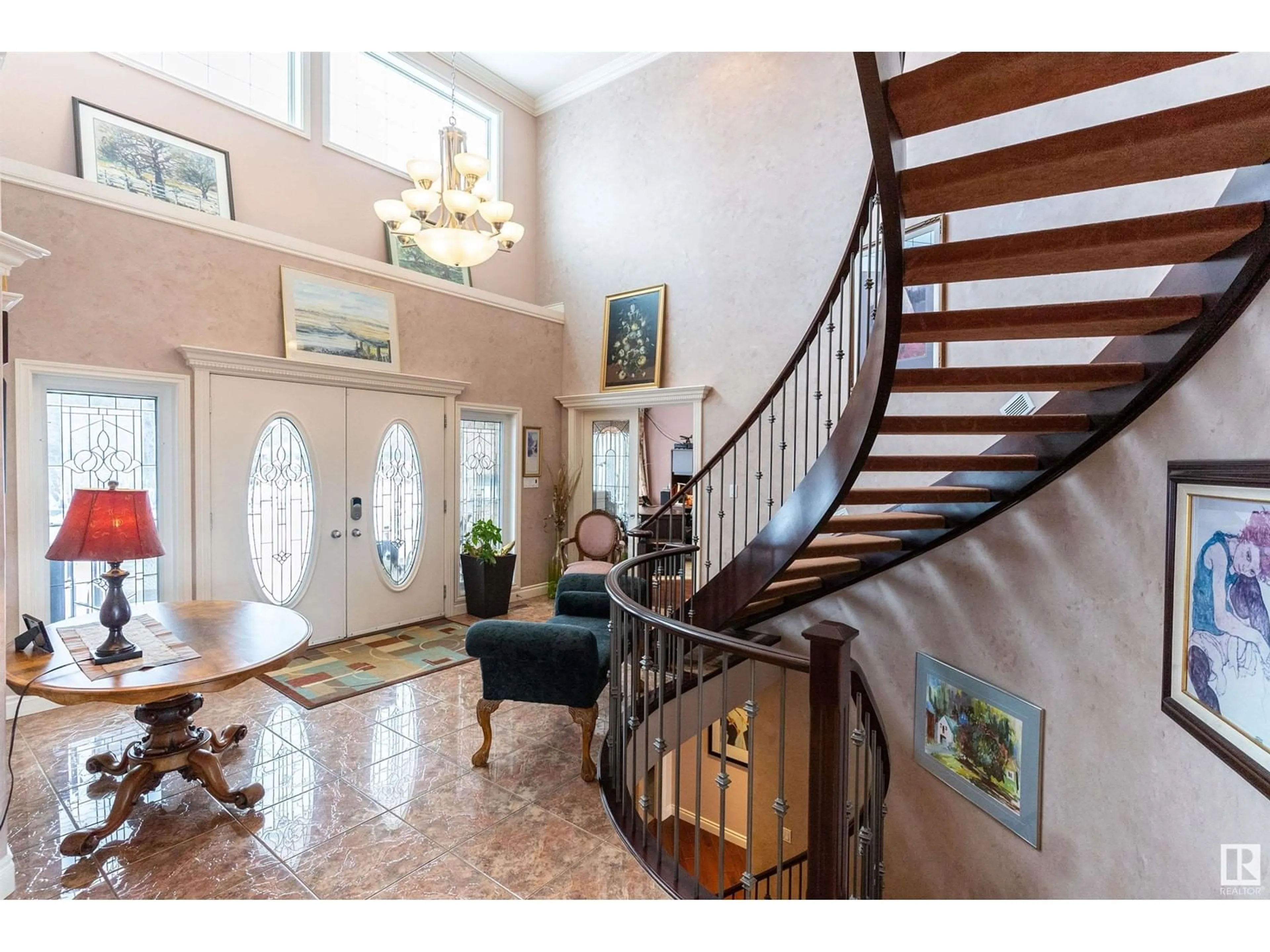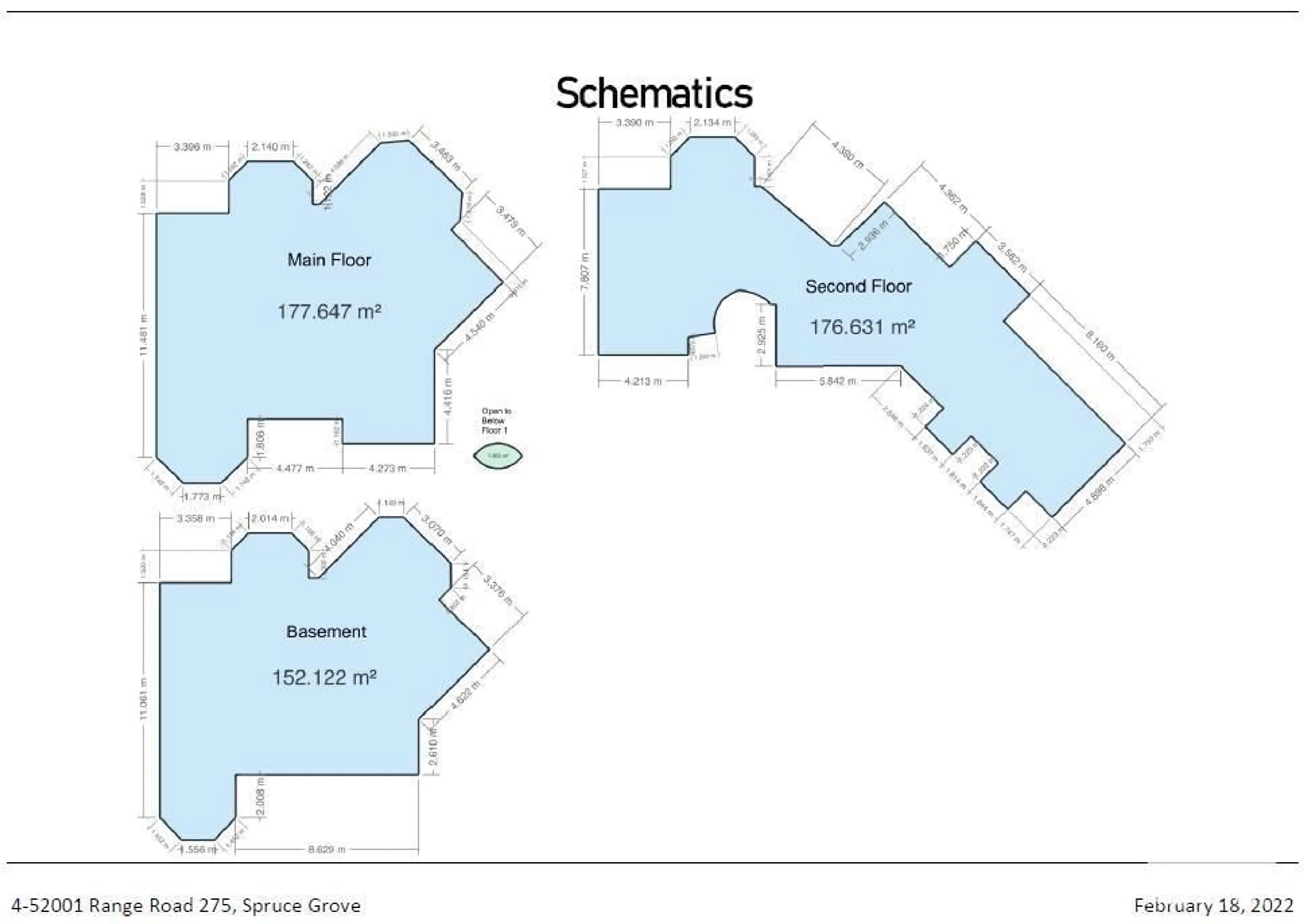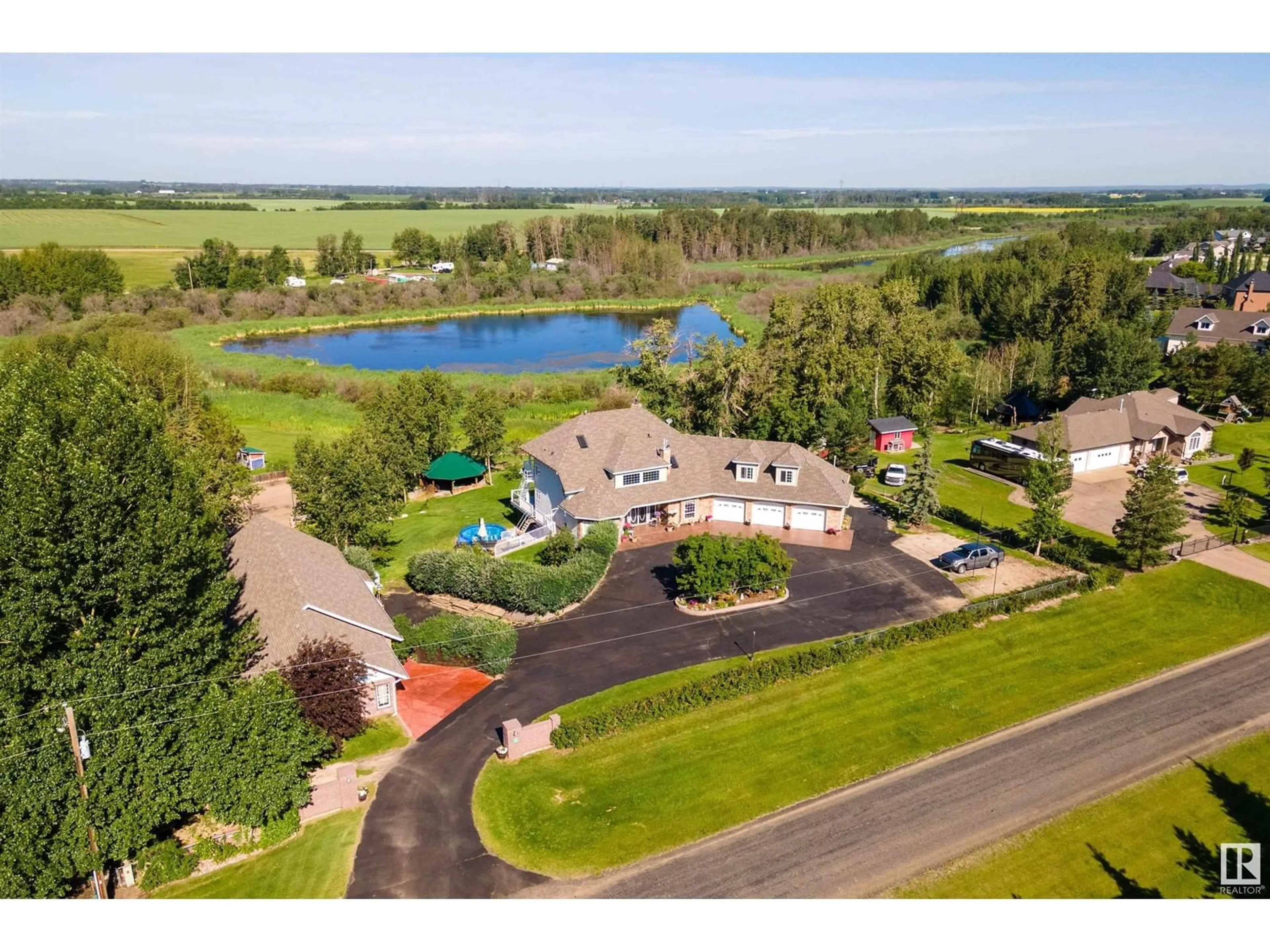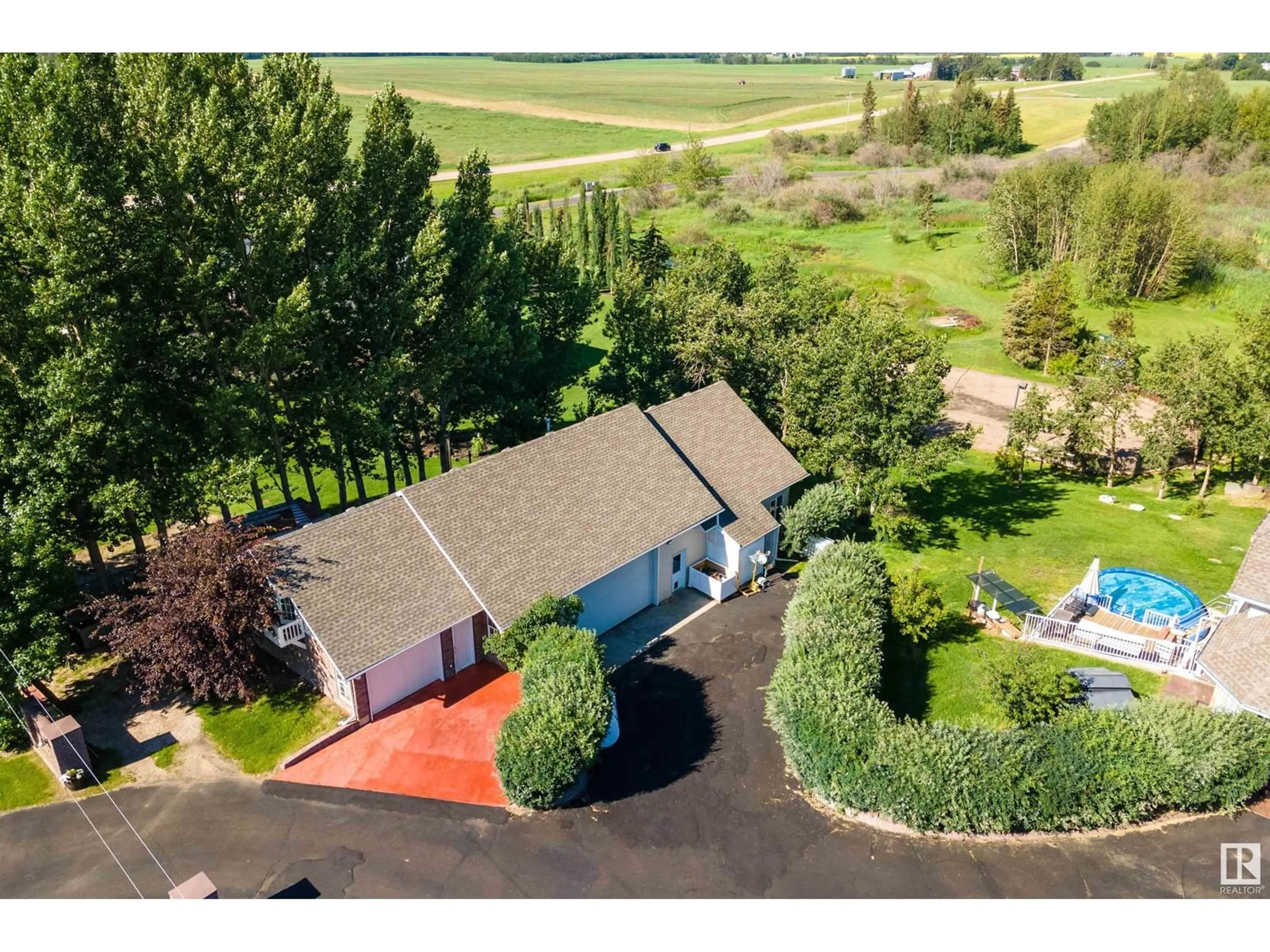4 - 52001 RGE RD 275, Rural Parkland County, Alberta T7X3V2
Contact us about this property
Highlights
Estimated valueThis is the price Wahi expects this property to sell for.
The calculation is powered by our Instant Home Value Estimate, which uses current market and property price trends to estimate your home’s value with a 90% accuracy rate.Not available
Price/Sqft$415/sqft
Monthly cost
Open Calculator
Description
WOW! 'LIVE YOUR DREAM' * CUSTOM-BUILT 6 BED/3.5 BATH EXECUTIVE WALK OUT ON 1.06 ACRES * OVER 4500 SQFT LIVING SPACE * BACKS ONTO LILY LAKE * TRIPLE ATTACHED + TRIPLE DOOR 62'x32' DETACHED GARAGE/SHOP w/ 2 BDRM 4PC BATH * ALL NEW STAMPED CONCRETE DECKS/AGGRAGATE PATIO * GLASS/METAL RAILINGS * GAZEBO *18’ Ceilings in GRAND ENTRY & GREAT RM * CURVED OPEN STAIRCASES * MARBLE & HARDWOOD FLOORS *CHEF'S KITCHEN ((* FOIL-WRAPPED & CHERRY CABINETRY * GRANITE COUNTERS *GLASS TILE BACKSPLASH * S/S APPLIANCES * DOUBLE WIDE FRIDGE/UPRIGHT FREEZER * 5-BURNER GAS COOK TOP * WALL OVENS X 2 * WARMING DRAWER * MICROWAVE * DISHWASHER * TRASH COMPACTOR * WINE COOLER * PANTRY FRIDGE)) * STONE F/P * FORMAL DINING/FLEX ROOM + INFORMAL FAMILY DINING RM * HOME OFFICE * FAMILY RM *BONUS RM * GAMES RM * CATWALK ACCESS TO PRIMARY SUITE * SPA ENSUITE w/STEAM SHOWER * PRIVATE BALCONY * LAUNDRY CHUTES * SKYLIGHTS * 9 min to Spruce Grove / Stony Plain. 20min to Anthony Henday. Now what on earth could be holding you back??? (id:39198)
Property Details
Interior
Features
Main level Floor
Living room
Dining room
Kitchen
Office
Property History
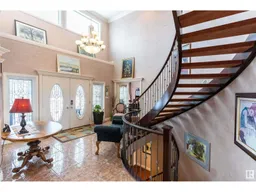 49
49
