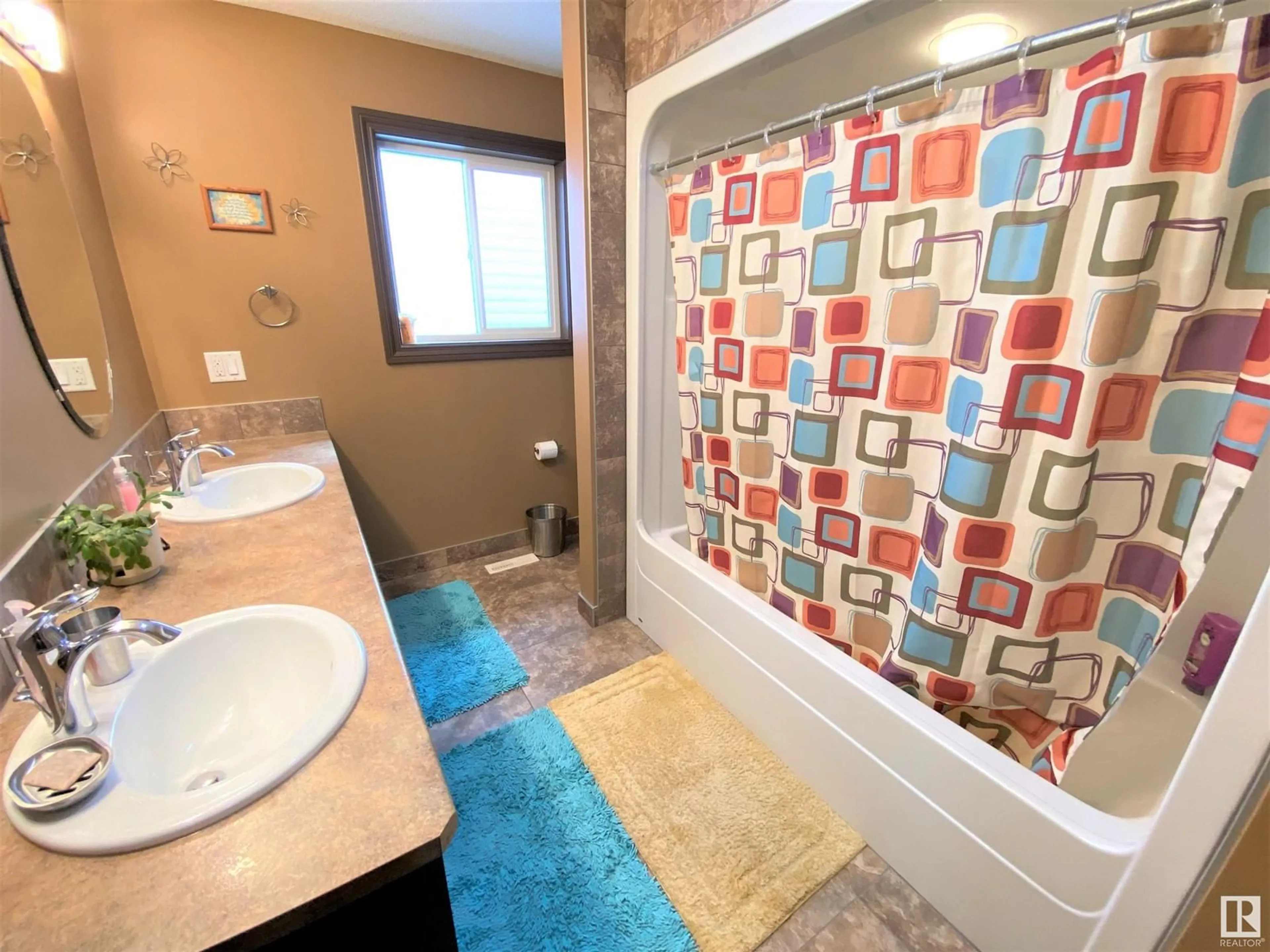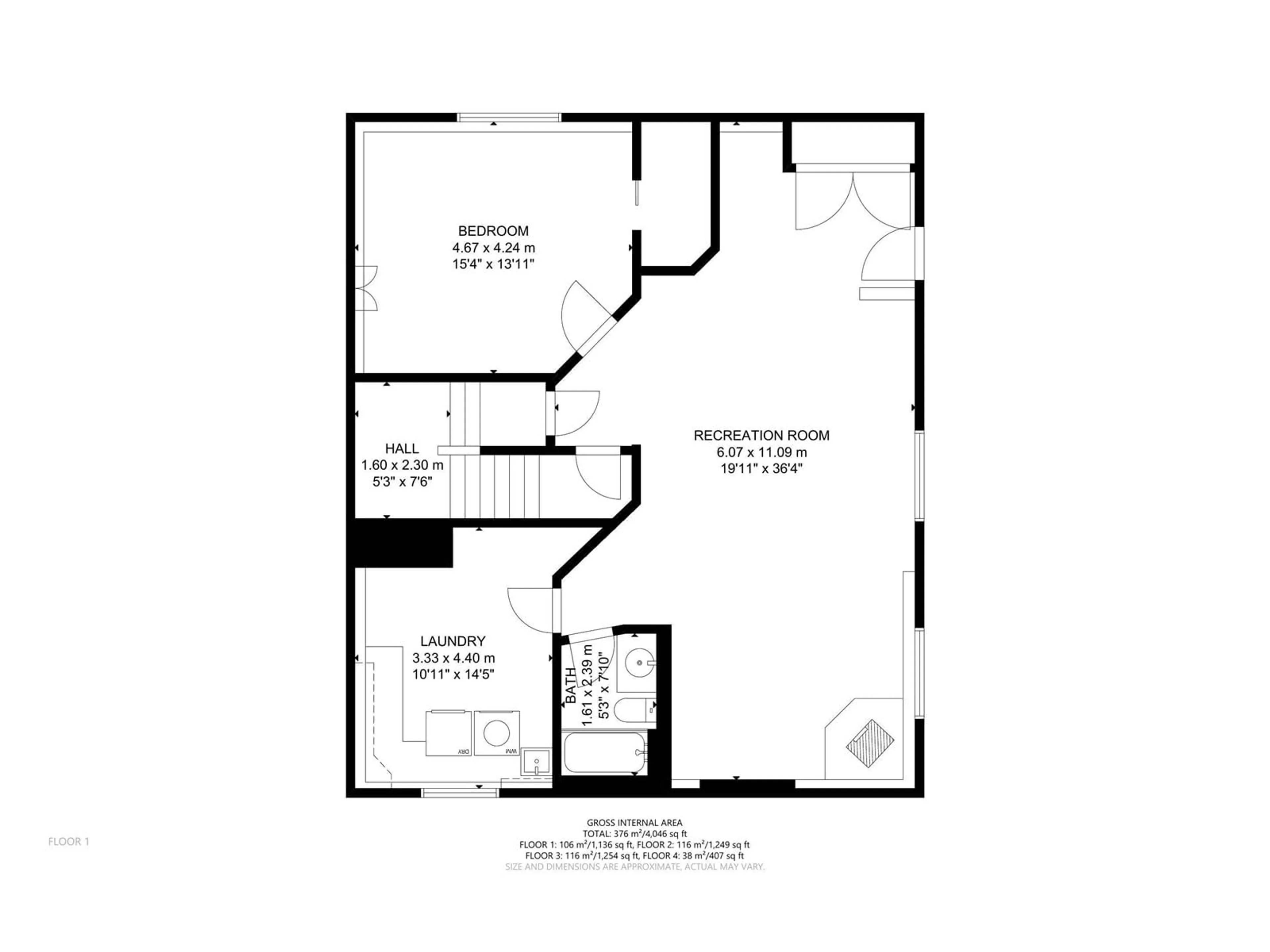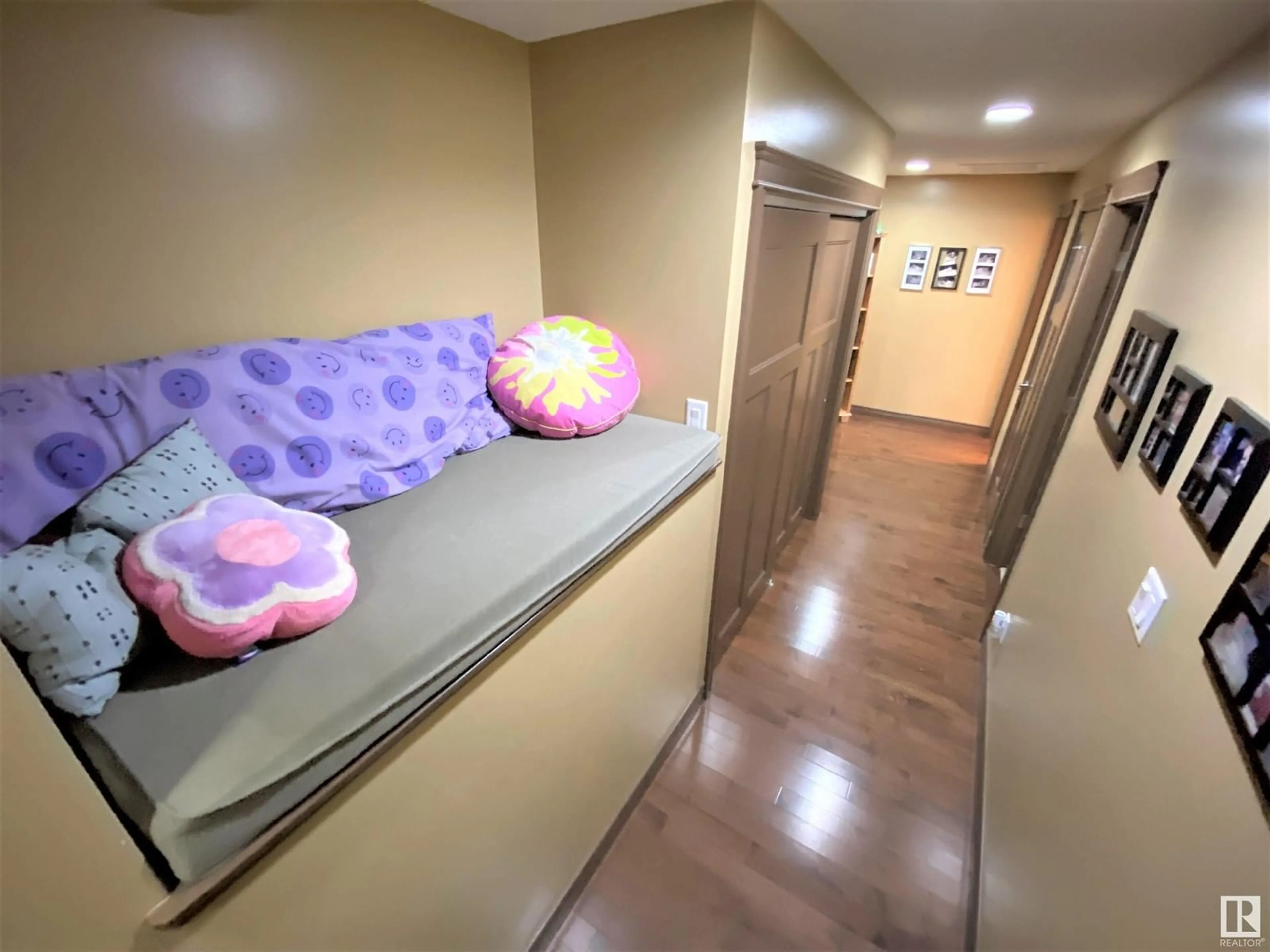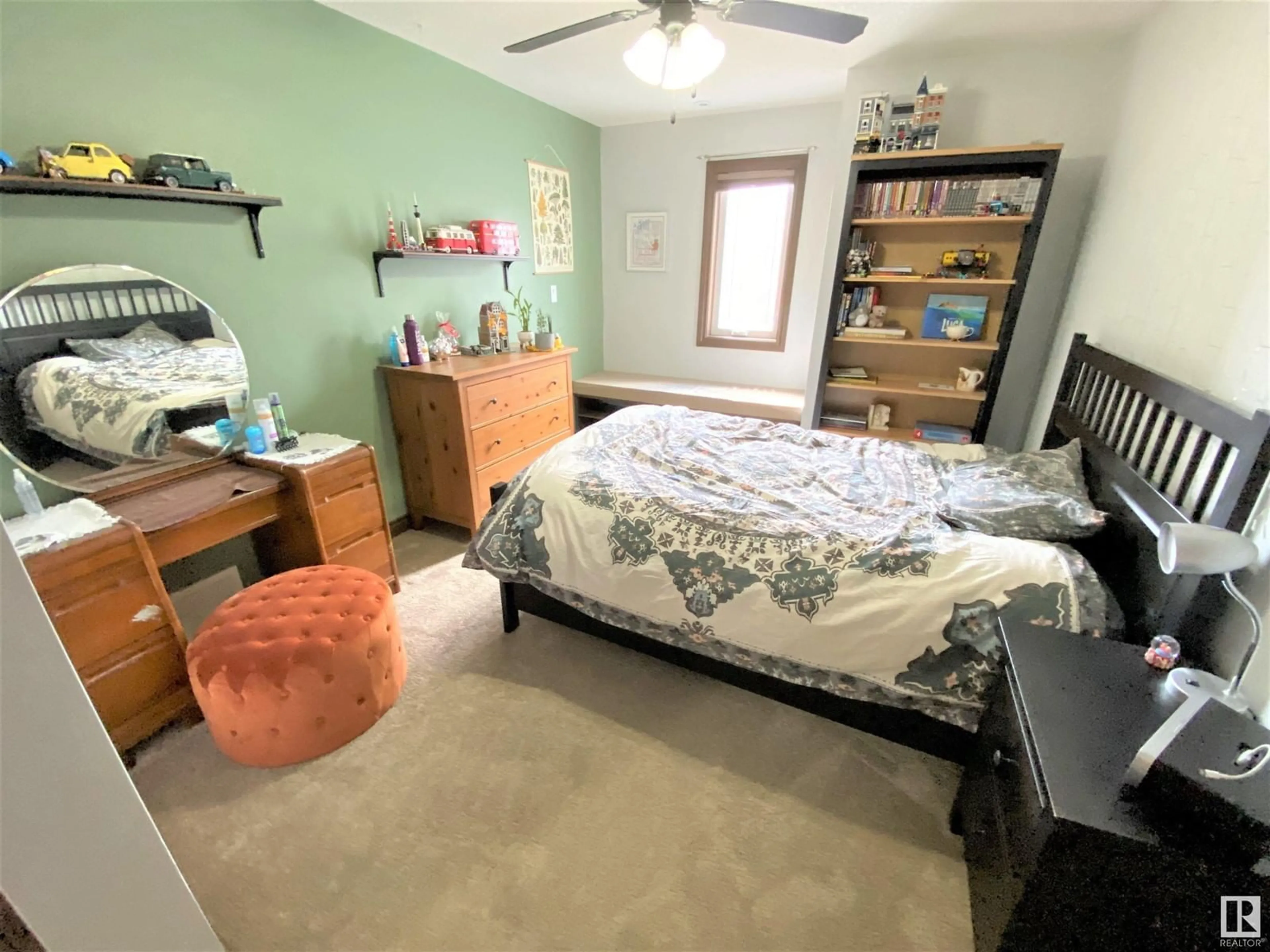#29 2228 PARKLAND DR, Rural Parkland County, Alberta T7Y2L2
Contact us about this property
Highlights
Estimated ValueThis is the price Wahi expects this property to sell for.
The calculation is powered by our Instant Home Value Estimate, which uses current market and property price trends to estimate your home’s value with a 90% accuracy rate.Not available
Price/Sqft$307/sqft
Est. Mortgage$3,844/mo
Tax Amount ()-
Days On Market87 days
Description
WATERFRONT, WALKOUT 4-level-split with attached double garage (22Wx24L, heated, 220V & water) & shop on 1 acre in Lake Country Properties subdivision. Over 4,000 sqft of living space plus 1,249 sqft cement crawl space. Main level: living room w/ gas fireplace, 2-pc powder room, dining room & gourmet kitchen w/ eat-up island, granite counters, beverage cooler, built-in desk & huge walk-through pantry w/ freezer. Upper levels feature 2nd living room w/ gas fireplace, 2 full bathrooms & 4 bedrooms including an executive owner’s suite w/ private deck access, walkout-through dressing room & luxurious 5-pc ensuite with built-in vanity table. Walkout basement boasts massive recreation area w/ corner wood stove, 1 bedroom, 3-pc bathroom & spacious laundry room w/ sink, cupboards & counter. SHOP: 38Wx40L, heated, 220V power, 15’ roof & 16Wx12.6H door. Outside: deck, patio, hot tub & fire pit area, located on a fenced acreage that backs onto greenspace, steps to the water and only 10 minutes west of Stony Plain. (id:39198)
Property Details
Interior
Features
Basement Floor
Bedroom 5
4.67 m x 4.24 mRecreation room
6.07 m x 11.09 mLaundry room
3.33 m x 4.4 mExterior
Parking
Garage spaces 10
Garage type -
Other parking spaces 0
Total parking spaces 10
Property History
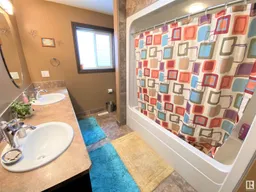 66
66
