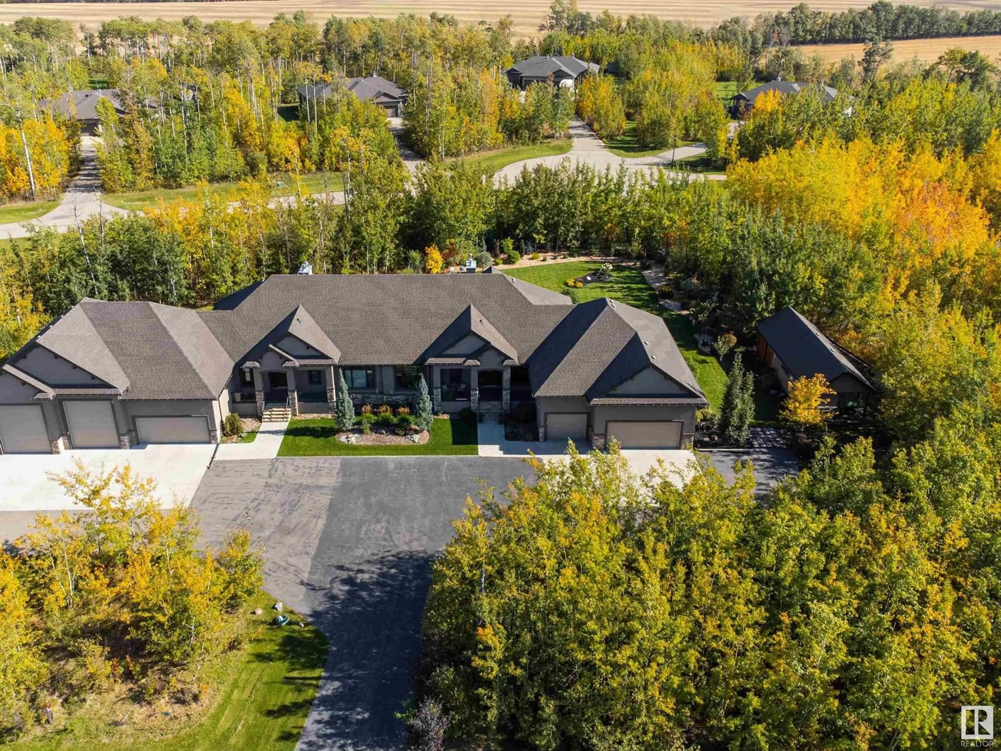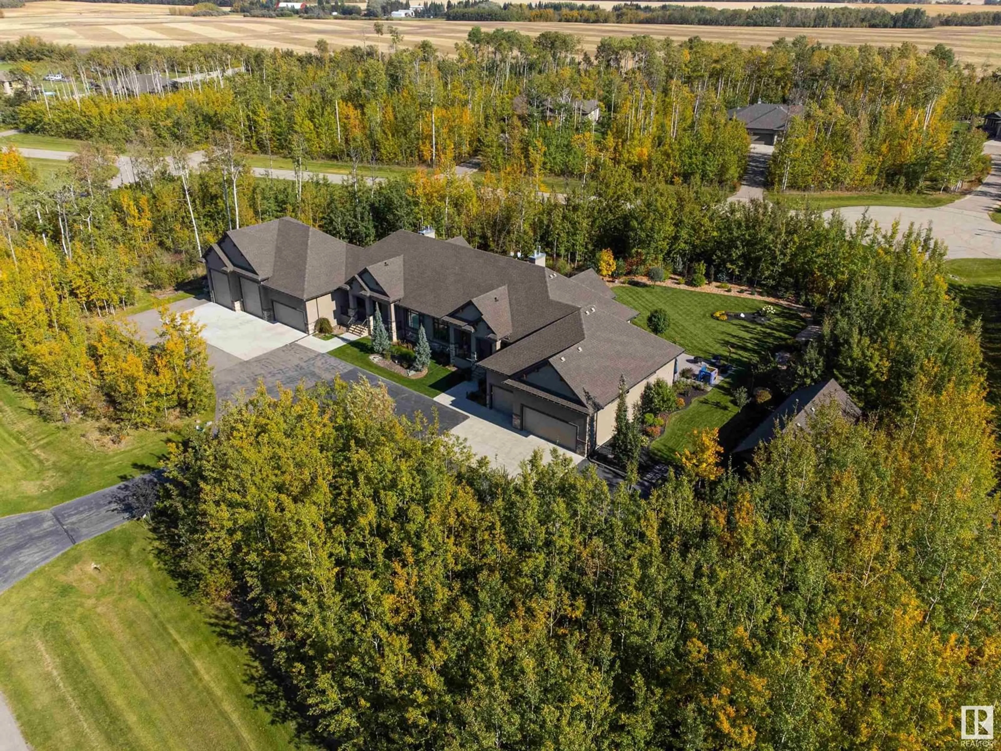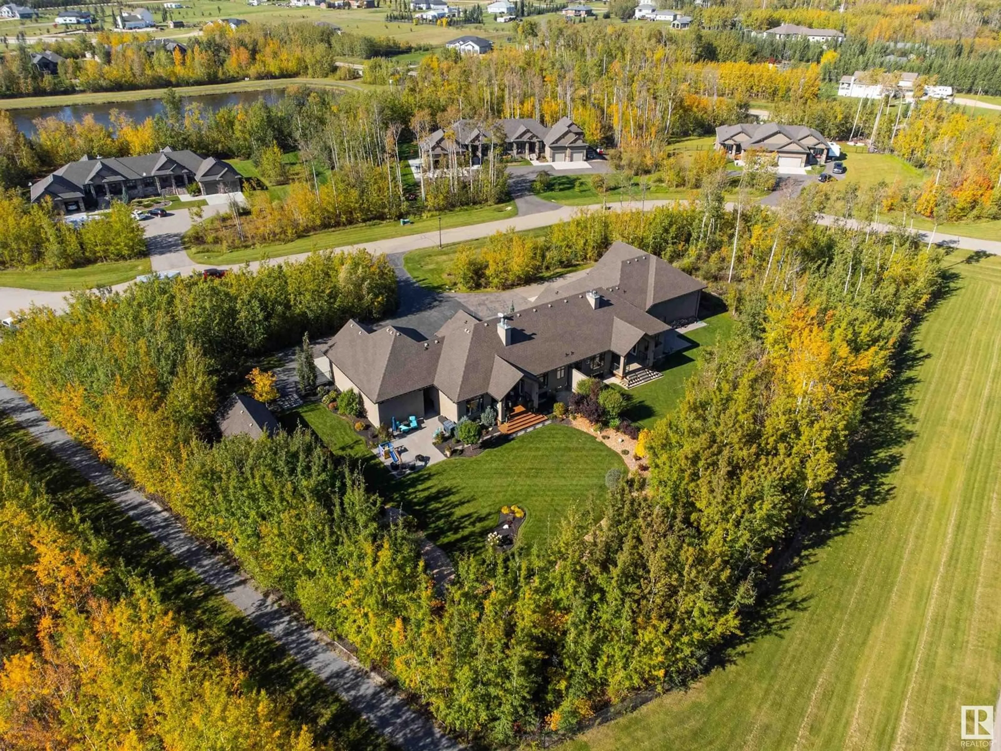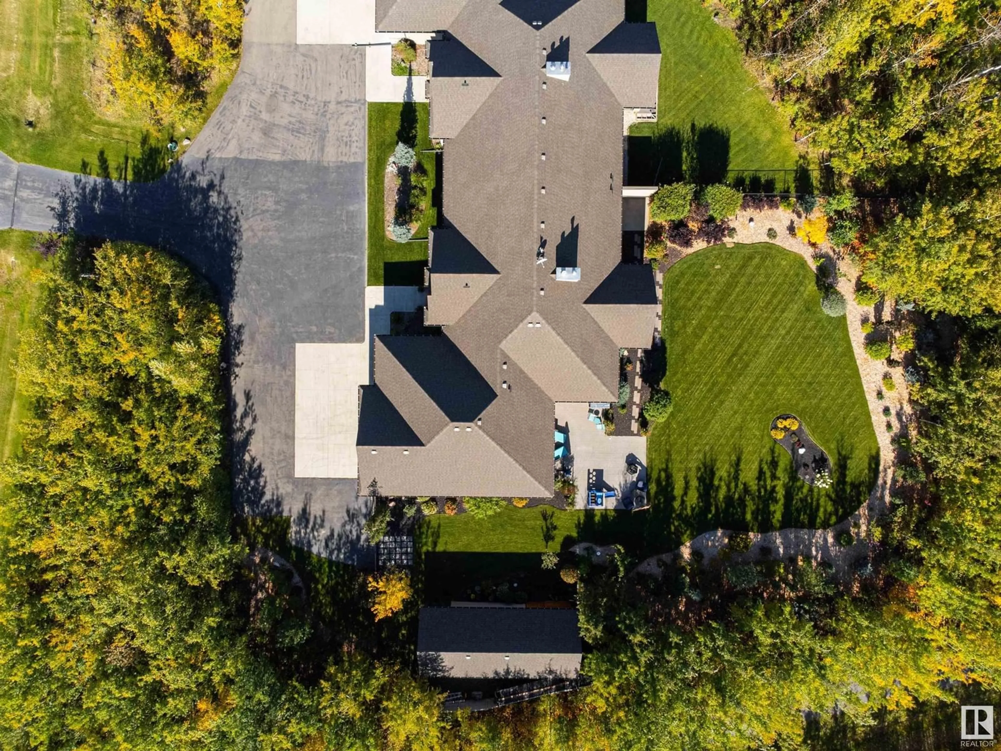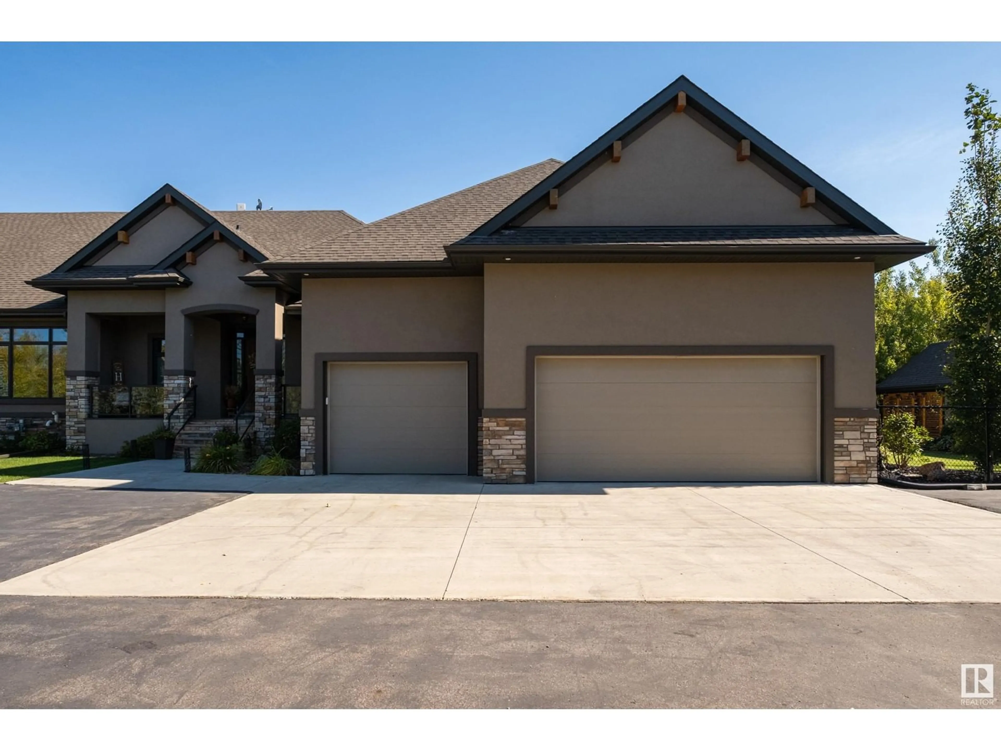21A 53521 RGE RD 272, Rural Parkland County, Alberta T7X3M5
Contact us about this property
Highlights
Estimated ValueThis is the price Wahi expects this property to sell for.
The calculation is powered by our Instant Home Value Estimate, which uses current market and property price trends to estimate your home’s value with a 90% accuracy rate.Not available
Price/Sqft$553/sqft
Est. Mortgage$4,402/mo
Maintenance fees$565/mo
Tax Amount ()-
Days On Market48 days
Description
Removed from the noise of the city and tucked away in a quiet cul de sac minutes from Spruce Grove awaits an executive 45+ bungalow in a gated community with all the elegance a class you could ask for. This custom built 1,850sqft, 3 bed +den 2.5 bath home features an abundance of upgrades incl. soaring vaulted ceilings, built in sound system, central A/C, s/s appliances w/ gas range and pot filler, upgraded lighting throughout, 20x16 storage shed, a generous primary w/ spa-like ensuite retreat w/ his & hers sinks, multiple shower heads & soaker tub PLUS a walk-in closet, covered deck, IN-FLOOR heat in the ensuite, basement and in your 1,300+sqft oversized garage w/ mezzanine and cargo elevator. Downstairs hosts the additional bedrooms, rec room, exercise room, laundry room and is perfect for those cozy nights in with the ambience of the wood burning stove. The backyard is pristine and is the perfect mix of trees & privacy without the hassle of acreage living. This home is sure to exceed your expectations! (id:39198)
Property Details
Interior
Features
Basement Floor
Family room
4.98 m x 6.14 mBedroom 2
3.86 m x 3.8 mBedroom 3
3.86 m x 4.45 mLaundry room
2.96 m x 2.21 mProperty History
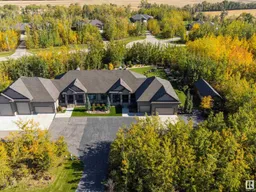 61
61
