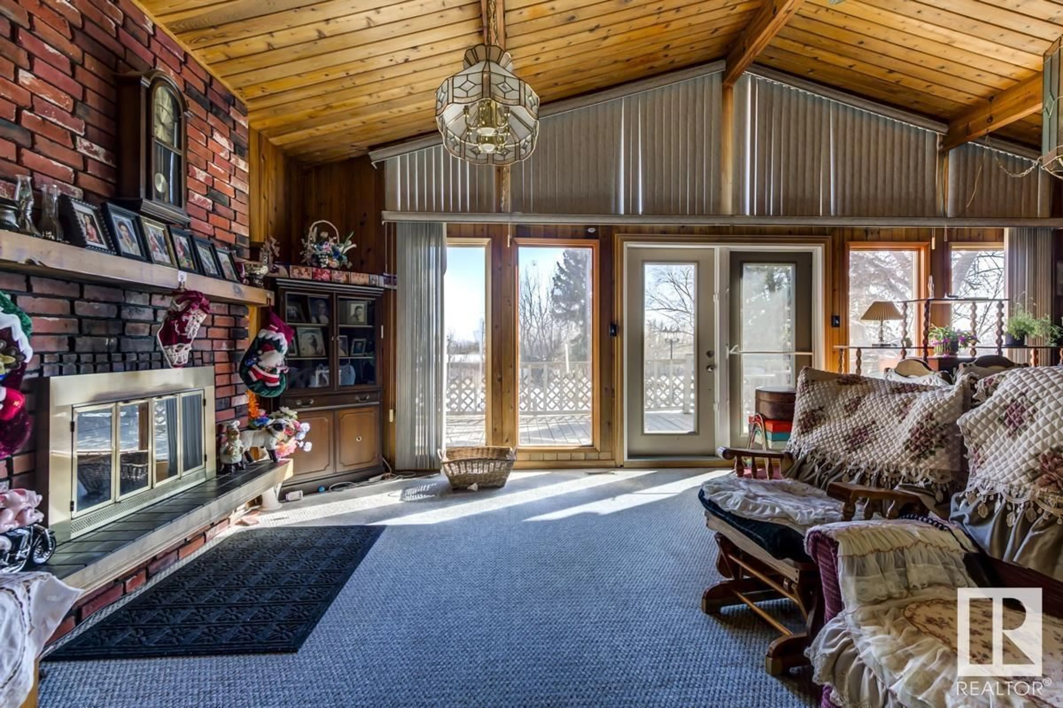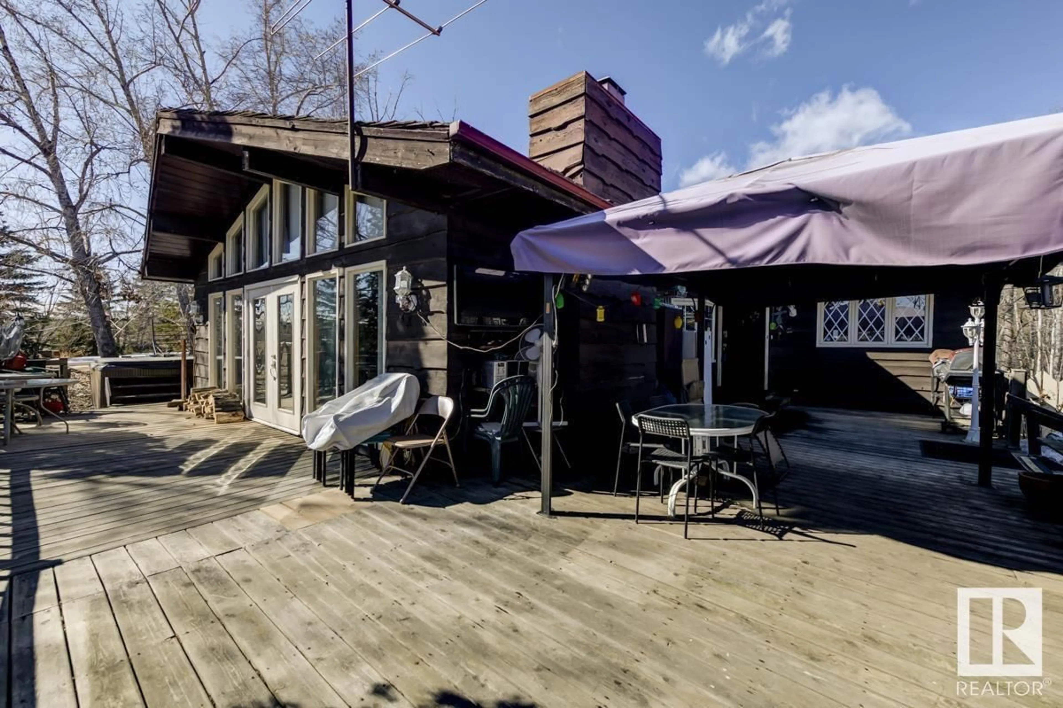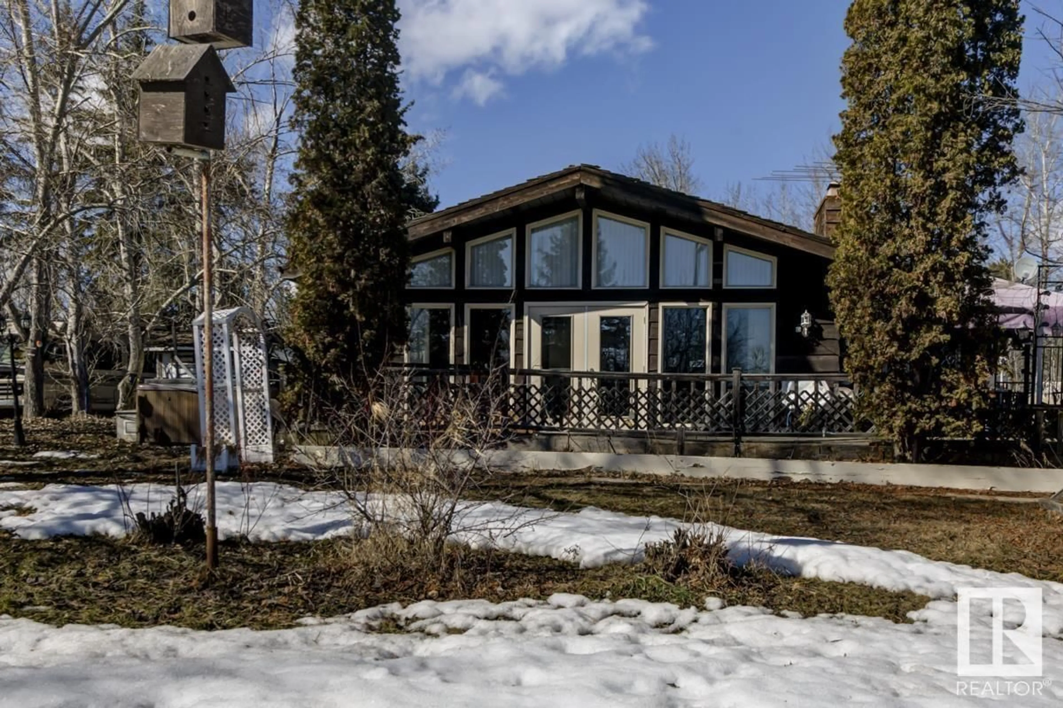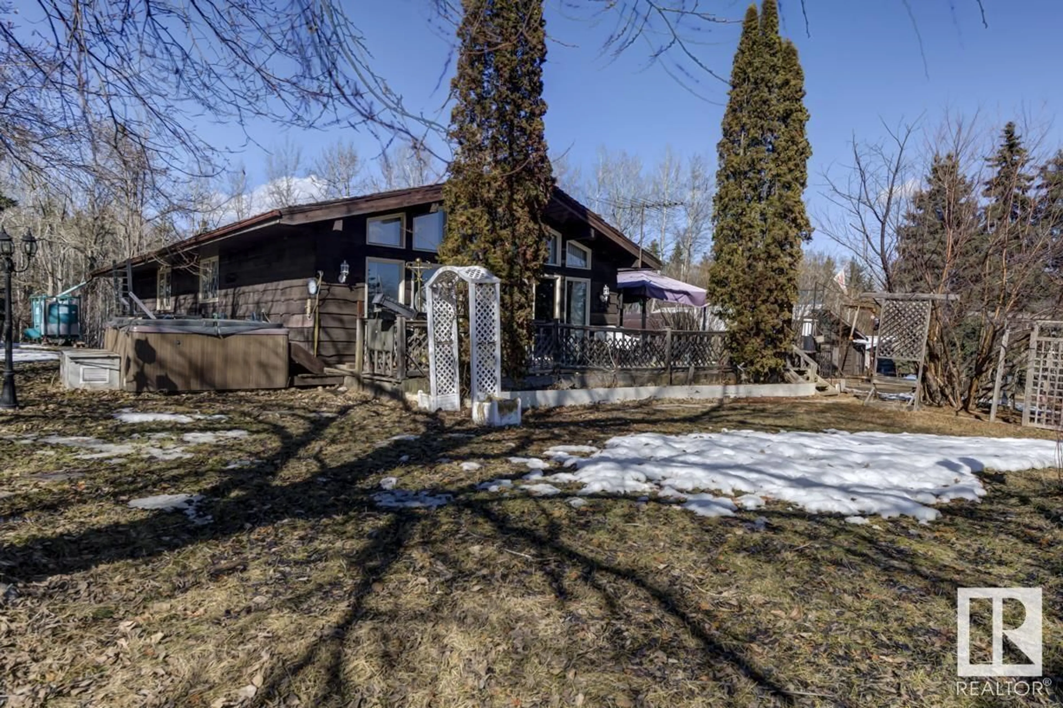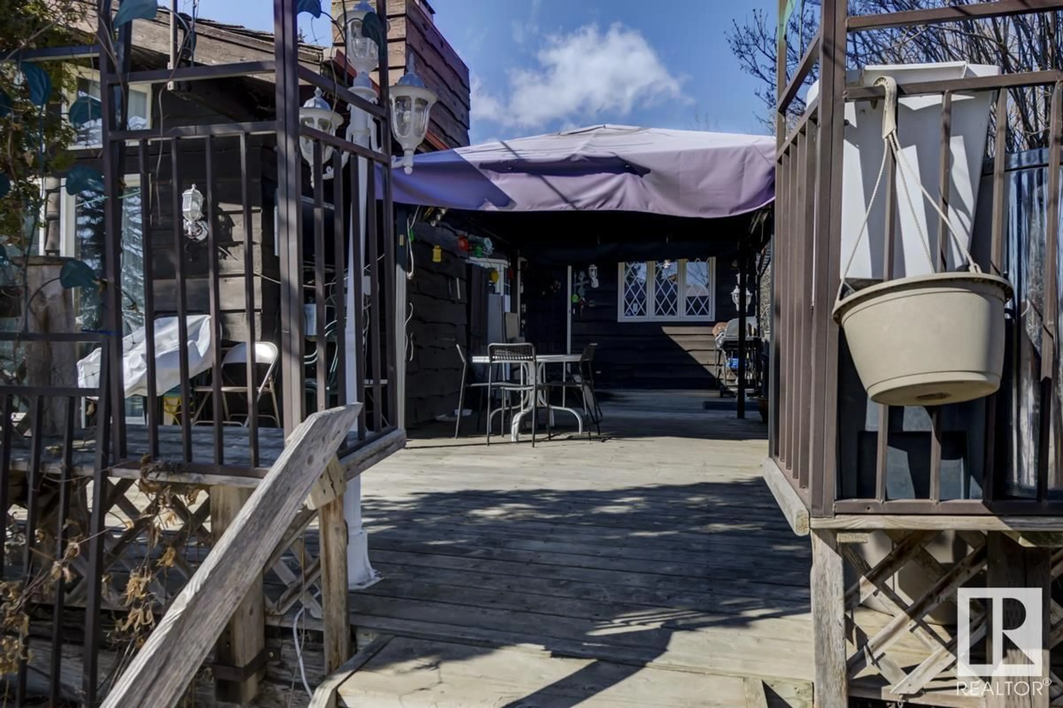#20 53127 RGE ROAD 12, Rural Parkland County, Alberta T7Y2T1
Contact us about this property
Highlights
Estimated ValueThis is the price Wahi expects this property to sell for.
The calculation is powered by our Instant Home Value Estimate, which uses current market and property price trends to estimate your home’s value with a 90% accuracy rate.Not available
Price/Sqft$355/sqft
Est. Mortgage$2,727/mo
Tax Amount ()-
Days On Market24 days
Description
Welcome home to this peaceful countryside living situated in desirable Glory Hills Estates awaits you & your family! This beautiful bungalow with WALKOUT basement and detached 24X30 heated garage on 4.18 acres is less than 10 minutes from Stony Plain. Main floor features HUGE open concept Livingroom/dining area with patio access, wood burning fireplace, soaring vaulted ceilings, kitchen with oak cabinets, oversized mudroom, generous laundry room, main bath with double sinks & 4 bedrooms! The primary suite has double closets (one walk in) & a 3pc ensuite. Newly renovated lower level has 3 additional rooms, large living area with pool table, four-piece bathroom & furnace room with tons of storage. Outside you will find an automatic gate with video surveillance, 24X24 shed, wrap around patio, hot tub & fire pit. The large yard surrounded by mature trees provides plenty of privacy & RV parking. Easy access to Yellowhead, HWY 16 & only 20 minutes to Edmonton! This property is a must see!! (id:39198)
Property Details
Interior
Features
Basement Floor
Family room
7.69 m x 6.2 mOther
4.82 m x 3.37 mOther
4.07 m x 3.83 mStorage
3.61 m x 3.36 mExterior
Parking
Garage spaces 8
Garage type -
Other parking spaces 0
Total parking spaces 8
Property History
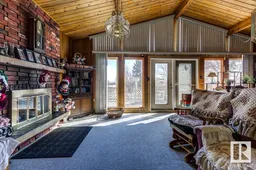 70
70
