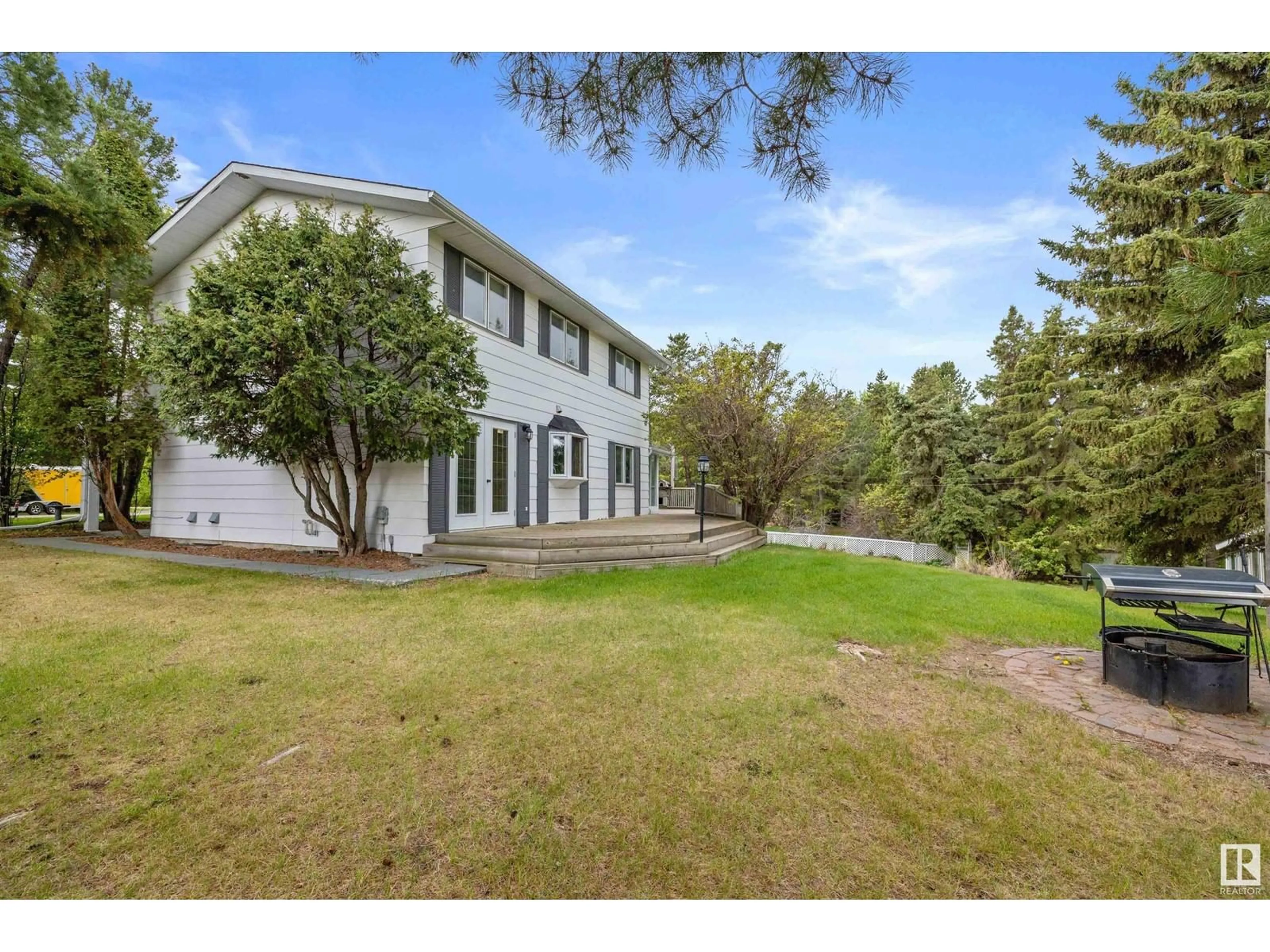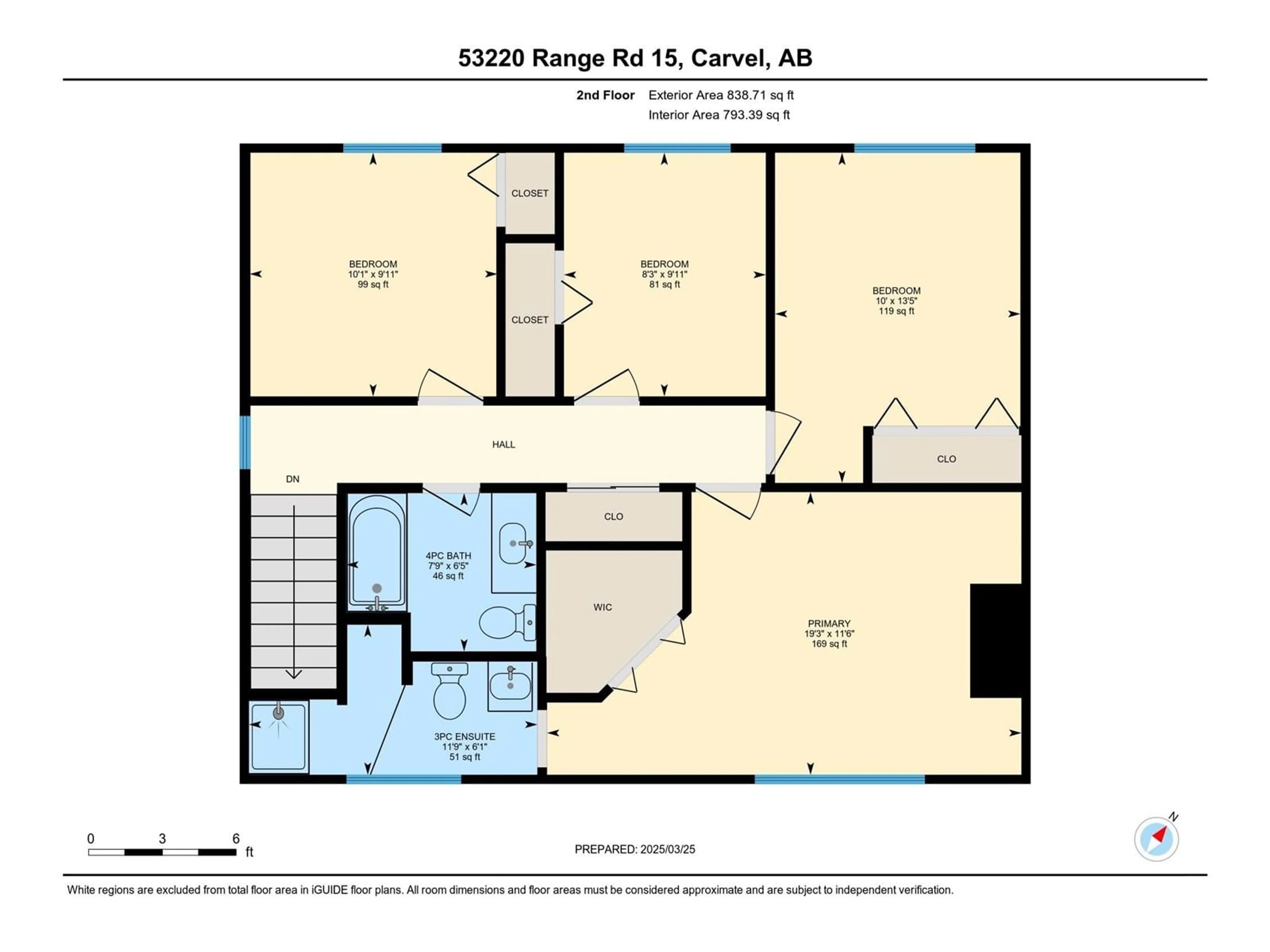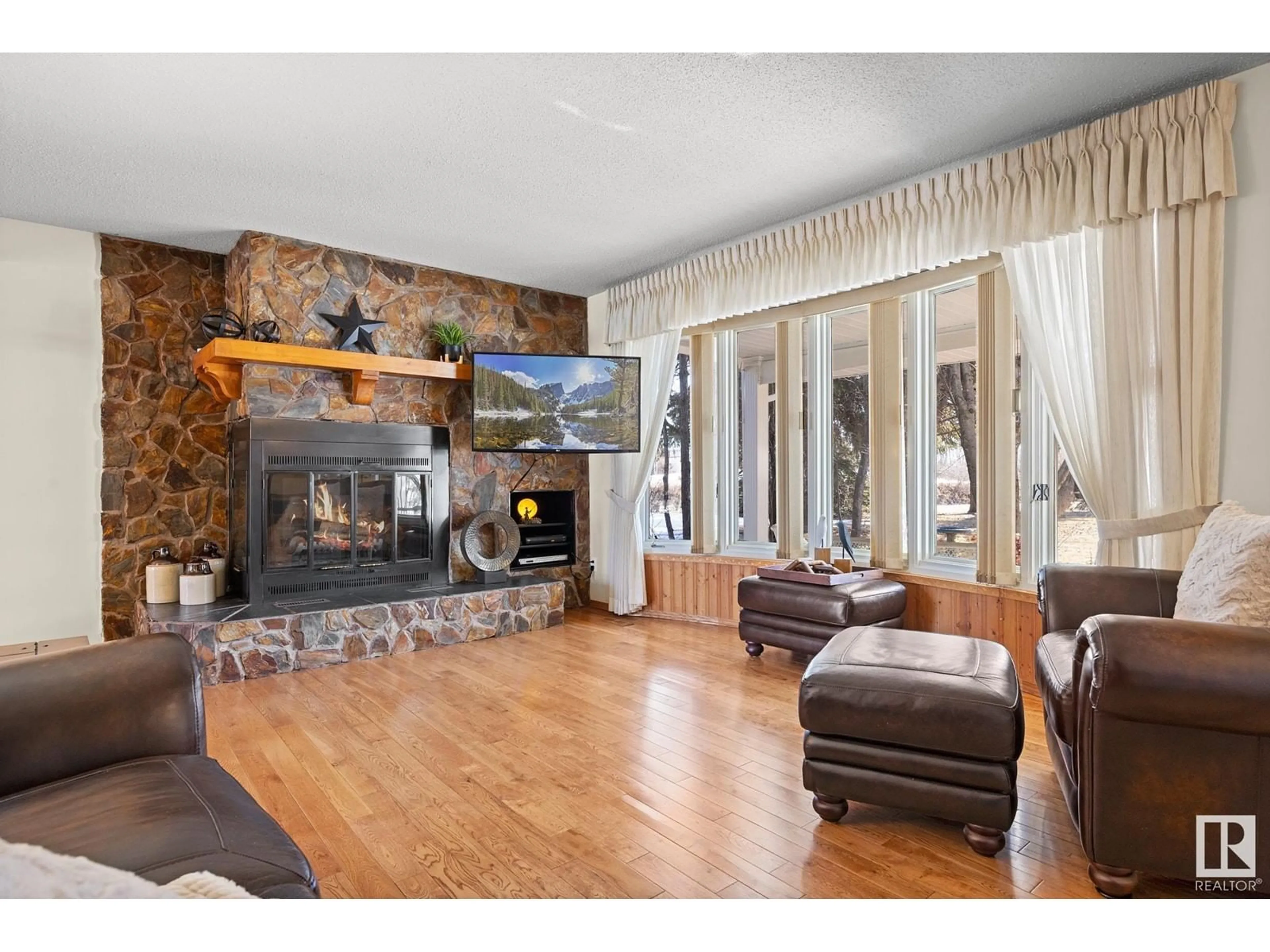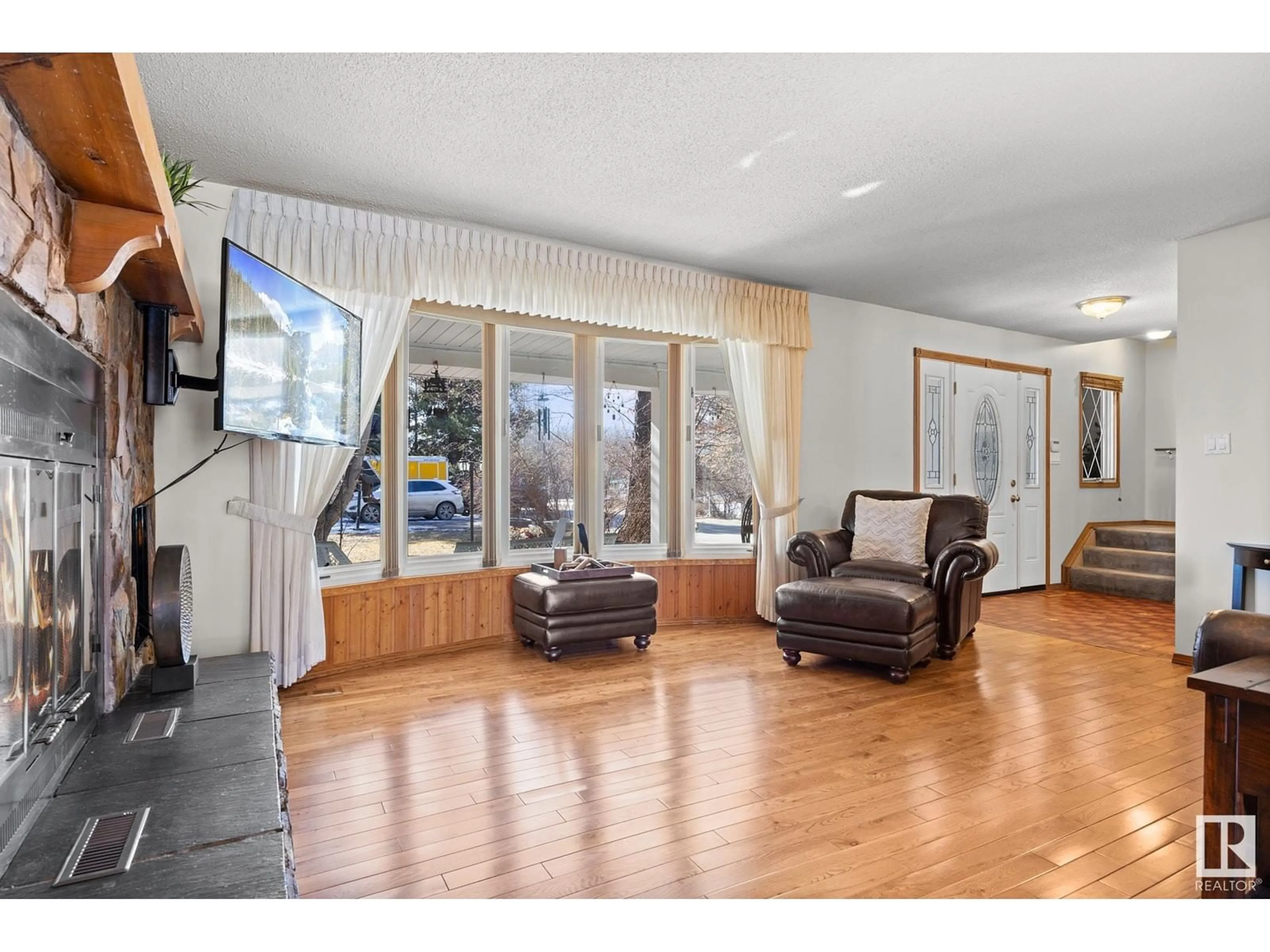18 53220 RGE ROAD 15, Rural Parkland County, Alberta T7Y0C3
Contact us about this property
Highlights
Estimated valueThis is the price Wahi expects this property to sell for.
The calculation is powered by our Instant Home Value Estimate, which uses current market and property price trends to estimate your home’s value with a 90% accuracy rate.Not available
Price/Sqft$441/sqft
Monthly cost
Open Calculator
Description
Private Scenic Country Acreage 5 Min West of Stony Plain Set up as a Small Hobby Farm! Finished 2 Storey W/Walk Out Basement Features: 4 Bedrooms, 3.5 Baths, Many Lg Windows, Lg Kitchen W/Granit Countertops, New SS Appliances, Fresh Paint, Spacious Entry, Sun Room, Lg Living Rm W/Bay Window, & Wood Fireplace. Upstairs: Primary Suite W/3PC Bath & Walk in Closet, 4pc Bath, & 3 More Lg Bedrooms, Basement: Lg Rec Rm W/Fireplace, 3pc Bath, Cold Rm, Lg Laundry/Utility Rm W/Sink, & Door to Outdoor Patio. Beautifully Landscaped Yard W/Dbl Att Garage, 40x23 Shop W/220V, Hoist, & Cement Floor, Barn W/Cement Floor, 3 Chicken Houses, Feed Mill, Greenhouse W/Canning Kitchen, Outdoor BBQ Area W/Sink, Garden Area, Fire Pit, Smoker, Wood Shed, Fruit Trees, Separate Fenced Areas, Many Lg Trees For Privacy, Huge Deck Partially Covered, Patio, Gigantic Cement Driveway Parking for RV & Many Vehicles. Rustic Charm W/Modern Convenience! The Perfect Property For Those Seeking A Self-Sufficient Lifestyle. Move in Ready! (id:39198)
Property Details
Interior
Features
Main level Floor
Living room
10.9 x 14.9Dining room
11.3 x 8.9Kitchen
10.9 x 14.9Sunroom
11.6 x 5.9Property History
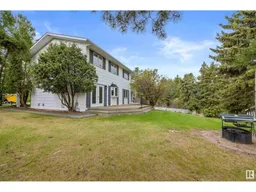 75
75
