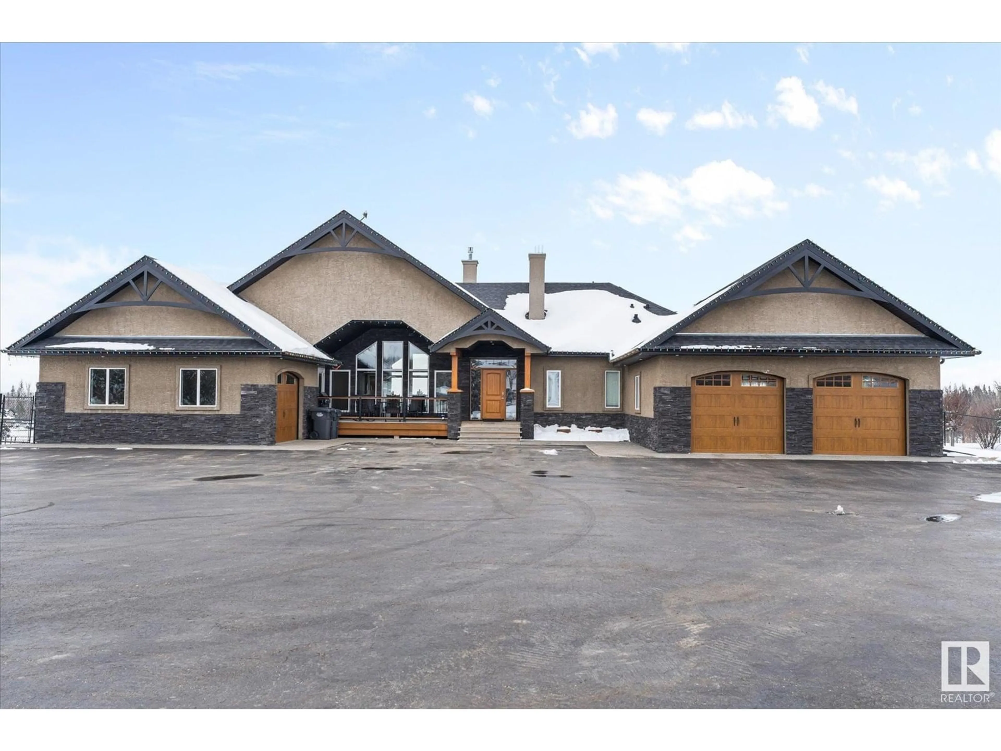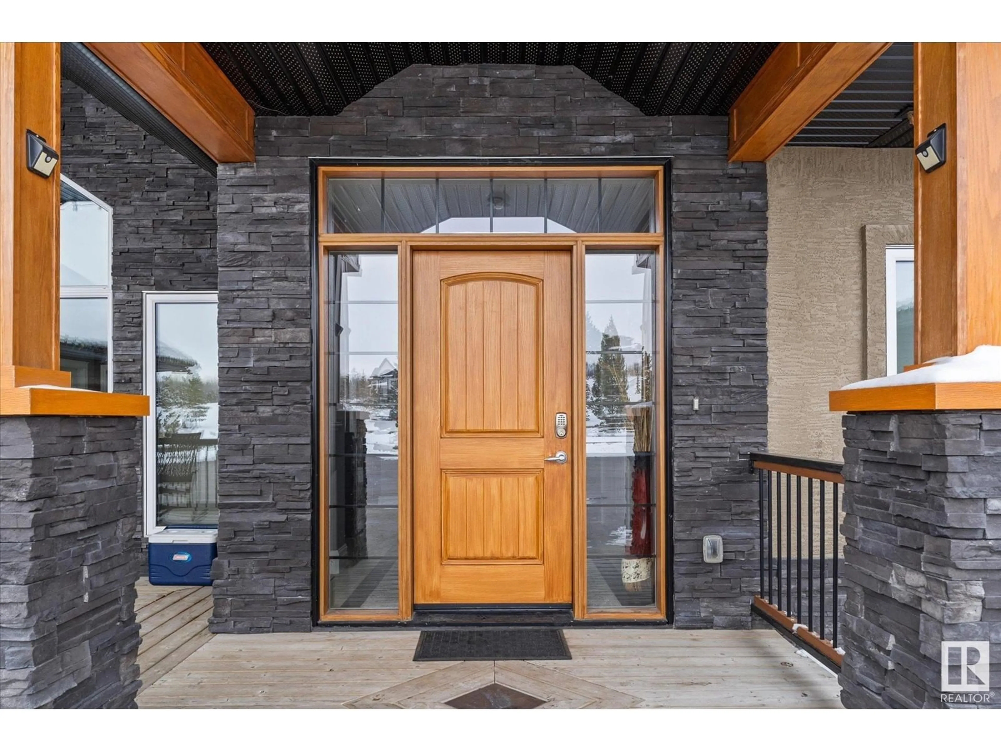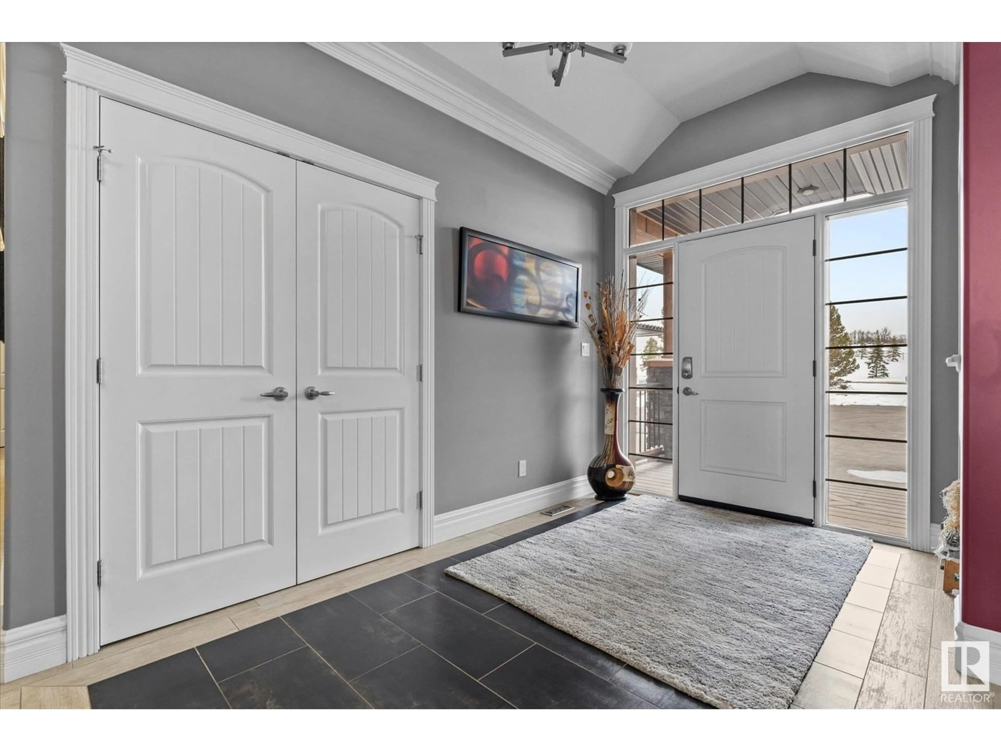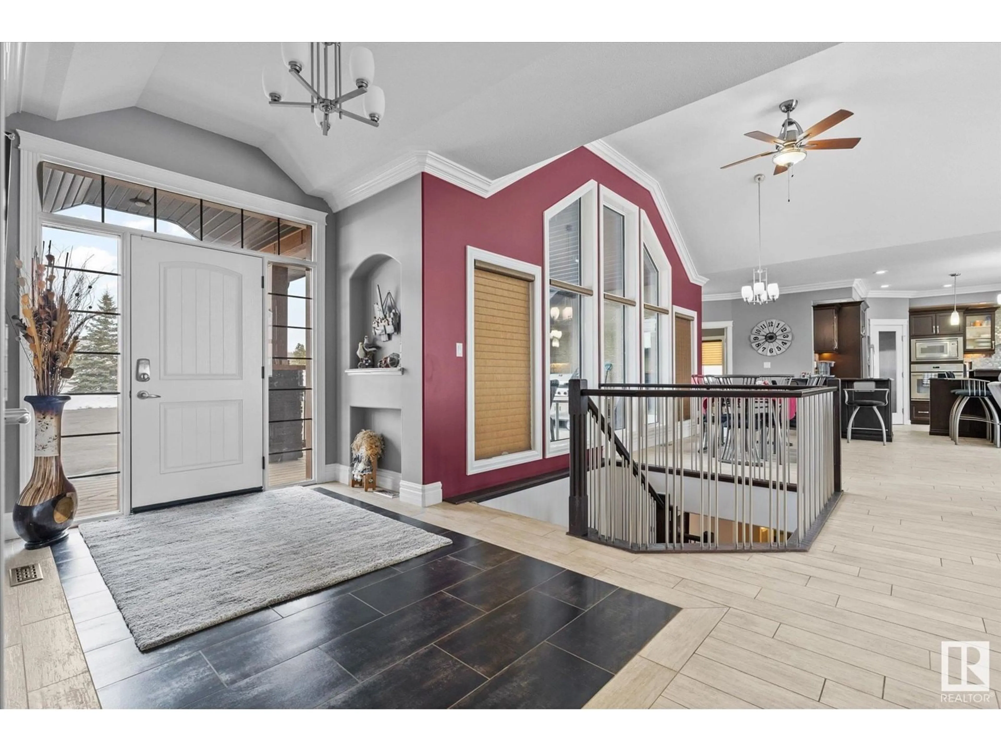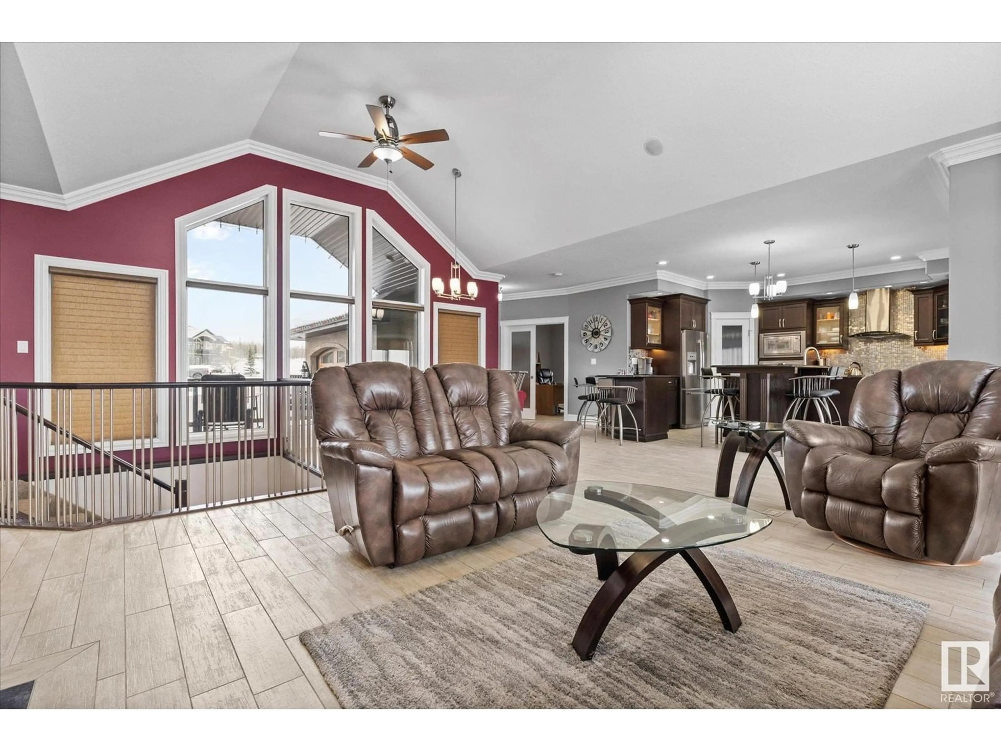14 - 27320 TWP ROAD 534, Rural Parkland County, Alberta T7X3R9
Contact us about this property
Highlights
Estimated valueThis is the price Wahi expects this property to sell for.
The calculation is powered by our Instant Home Value Estimate, which uses current market and property price trends to estimate your home’s value with a 90% accuracy rate.Not available
Price/Sqft$566/sqft
Monthly cost
Open Calculator
Description
Welcome to Southview Ridge! This custom built bungalow has over 3700 sq ft of living space! Situated at the top of the hill, it has a walkout, fully finished basement as well. Enjoy coffee in the morning on your covered front porch or a glass of wine in the evening on one of the 2 decks that face south and overlook the reserve land behind. Custom kitchen with SS appliances, built in ovens & granite counters. Huge pantry for all the goodies. On the main level you'll find an office, open concept kitchen/living space, 2 pc powder room, a large bedroom with ensuite and the primary bedroom with a large walk in closet and ensuite. Laundry & mud room leading to a double attached garage and the single attached garage is located on the other side of the home near the office. Downstairs has an additional 2 large bedrooms with a unique jack & jill style bathroom between. Wet bar & rec area w/fireplace. A hobby room for crafts leads you to yet another garage for toys & lawn equipment. Fully fenced for kids & pets. (id:39198)
Property Details
Interior
Features
Basement Floor
Living room
3.66 x 4.42Family room
5.45 x 12.1Bedroom 3
3.58 x 5.22Bedroom 4
3.11 x 4.55Property History
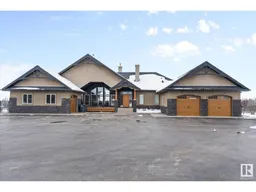 59
59
