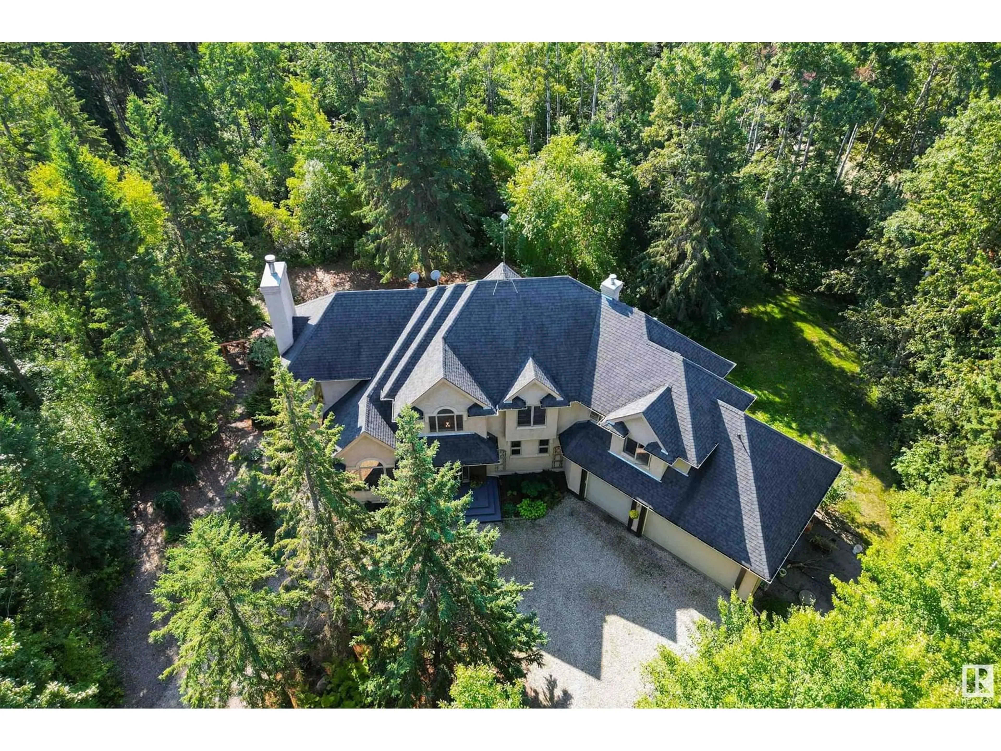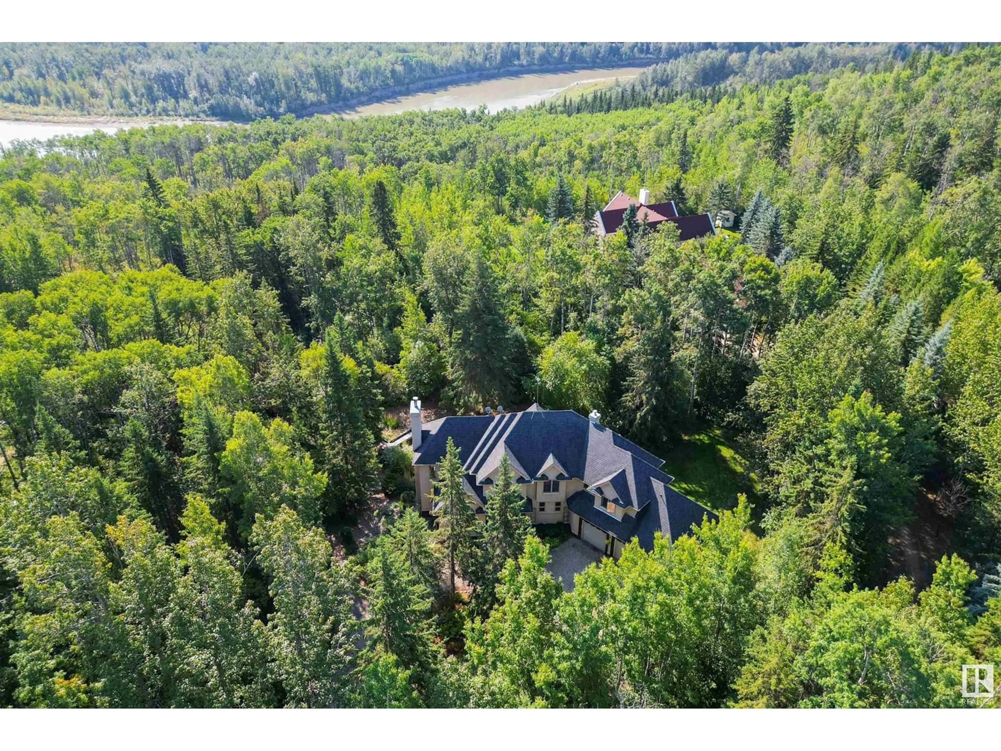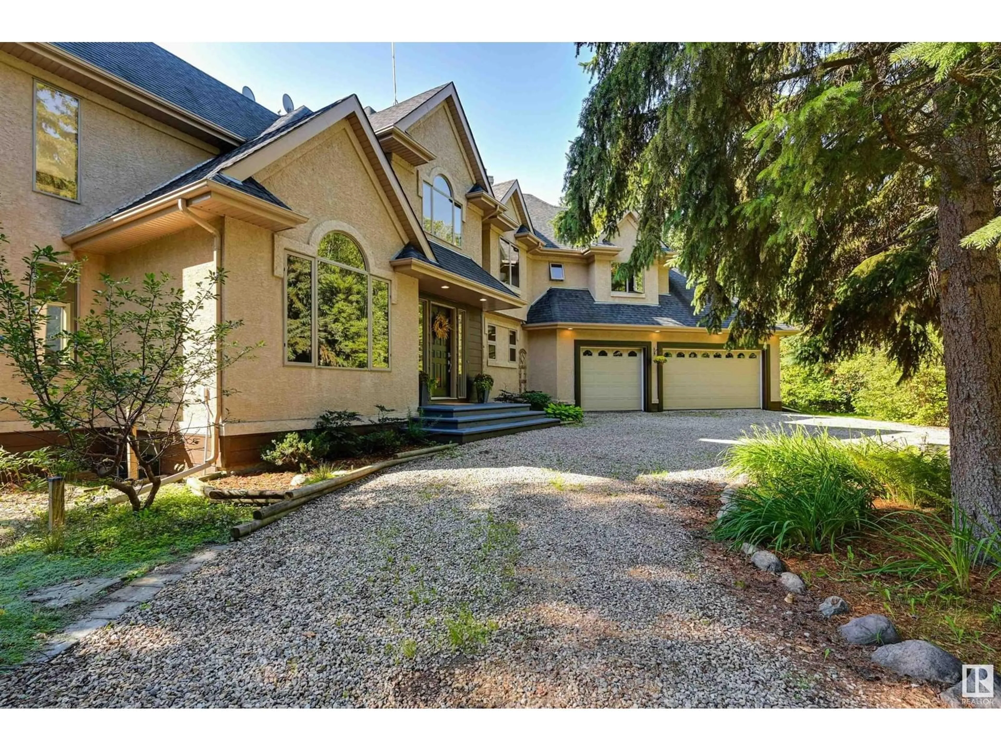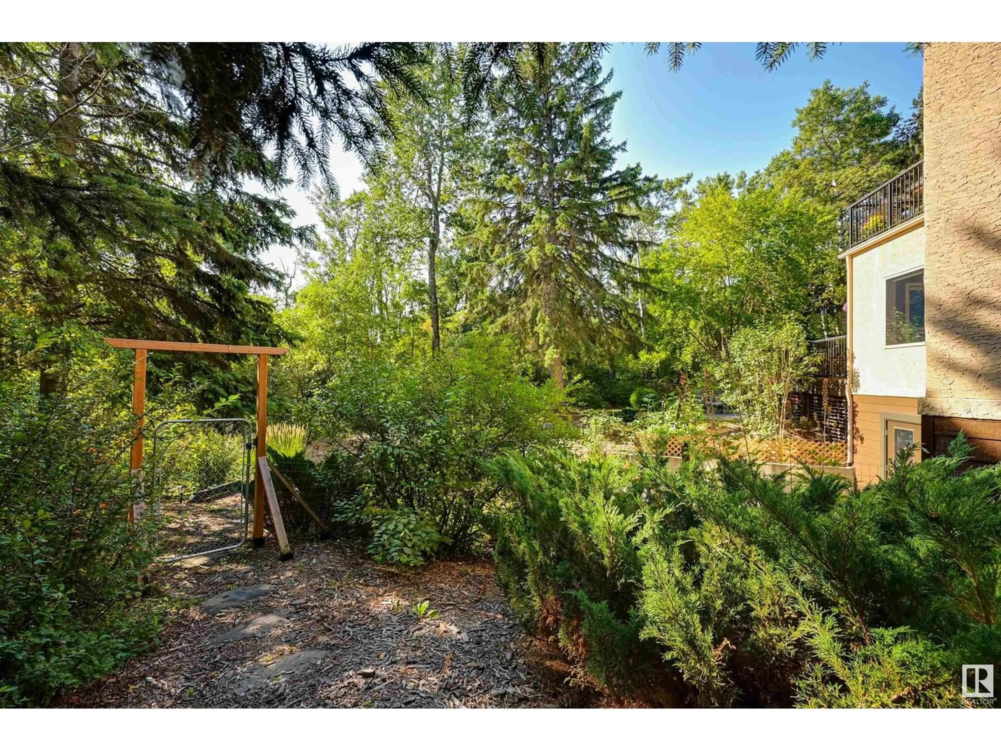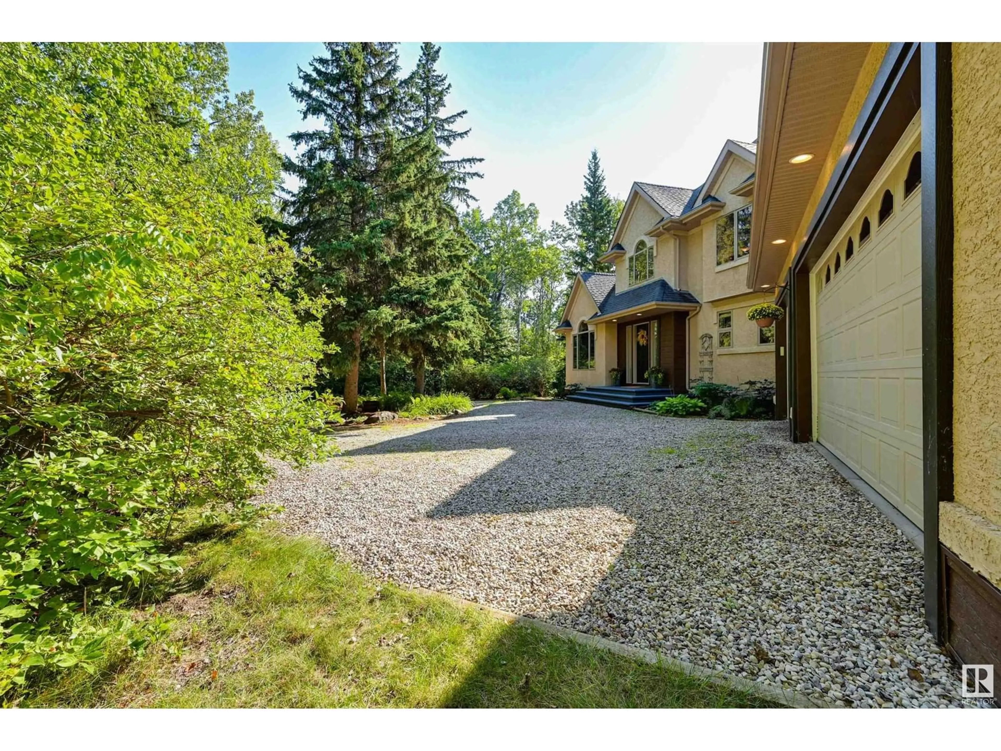#11 - 27107 TWP ROAD 510 NE, Rural Parkland County, Alberta T7Y1H6
Contact us about this property
Highlights
Estimated ValueThis is the price Wahi expects this property to sell for.
The calculation is powered by our Instant Home Value Estimate, which uses current market and property price trends to estimate your home’s value with a 90% accuracy rate.Not available
Price/Sqft$438/sqft
Est. Mortgage$5,046/mo
Maintenance fees$1376/mo
Tax Amount ()-
Days On Market30 days
Description
Discover the Ultimate Riverside Retreat at Mistik Ridge! This custom-built walkout home, backing onto the river and environmental reserve, is both formal and comfortable. With a triple car garage, 4 bedrooms, an upper bonus room, a main floor den, and a fully finished basement, it’s a residence that truly delivers on every level.The sun-drenched open-concept main floor boasts vaulted ceilings and expansive windows that frame the stunning natural surroundings. Enjoy cozy evenings by the wood-burning fireplace, or appreciate the warmth of walnut hardwood flooring and the craftsmanship of custom millwork and built-in cabinetry.Practical main floor includes a well-appointed laundry/mudroom with ample storage, a pantry, and a dog shower, combining functionality with style. Upstairs, the large primary suite serves as a serene retreat, offering breathtaking views of the property and the river valley. The outdoor space is nothing short of magical, seamlessly blending gardens with the tranquil forested reserve. (id:39198)
Property Details
Interior
Features
Main level Floor
Living room
6.04 x 4.76Dining room
4.49 x 3.94Kitchen
4.02 x 3.68Den
3.77 x 3.25Condo Details
Inclusions
Property History
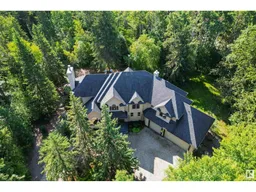 51
51
