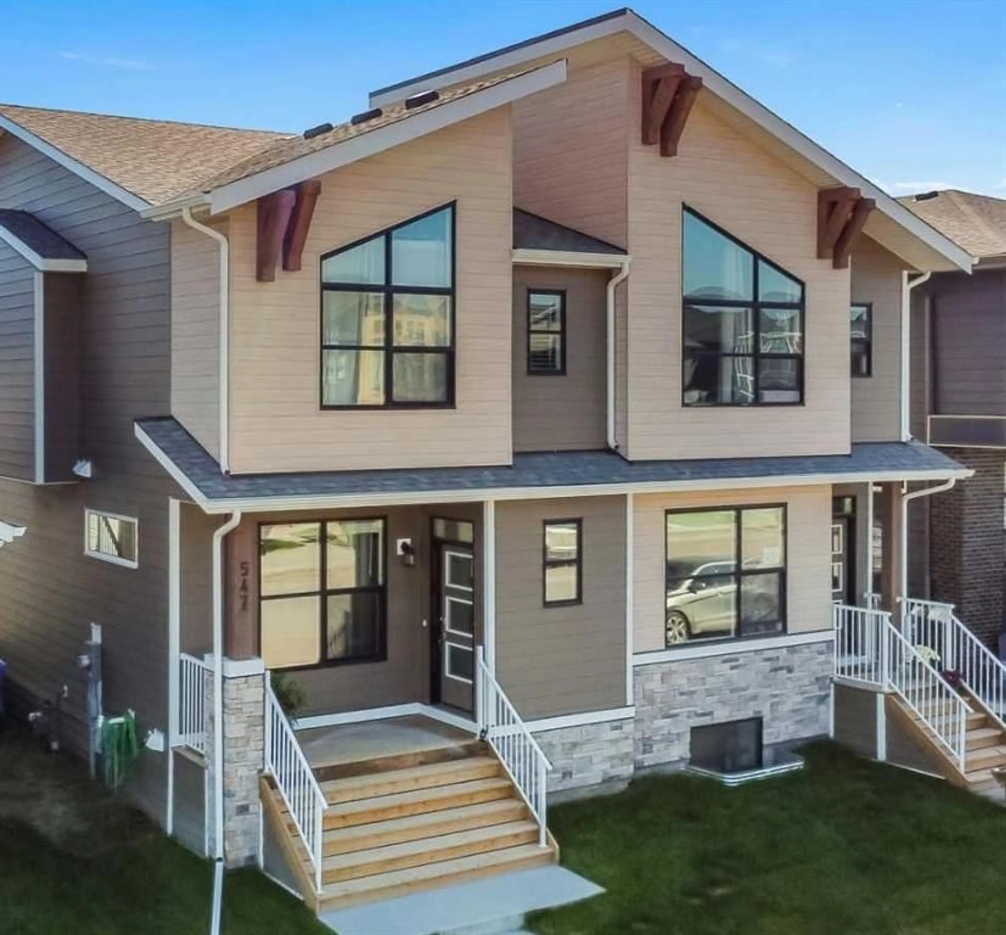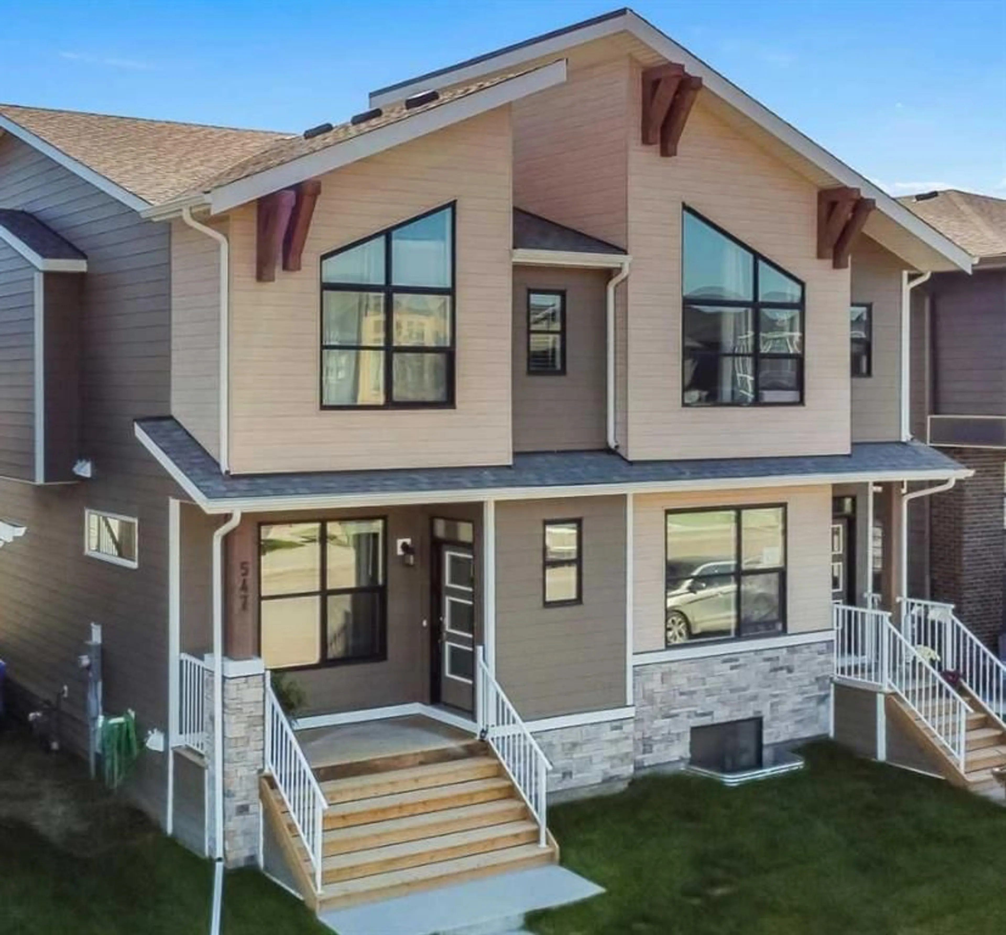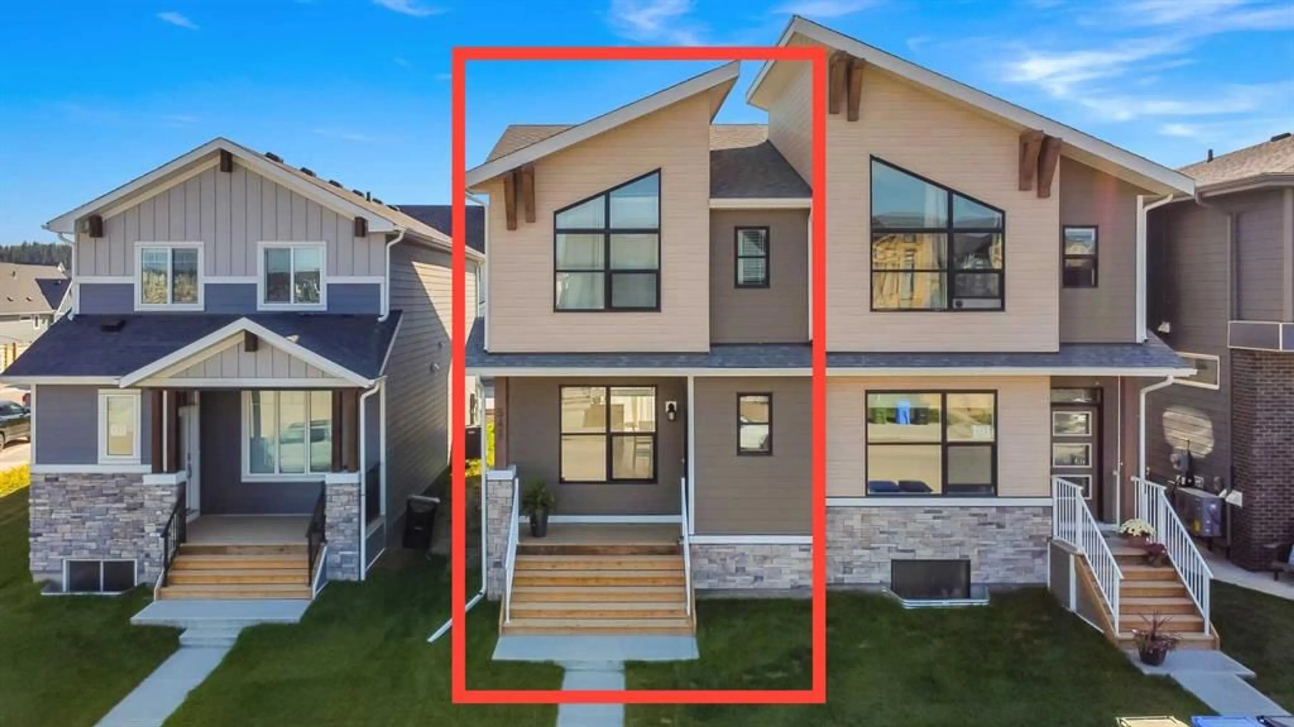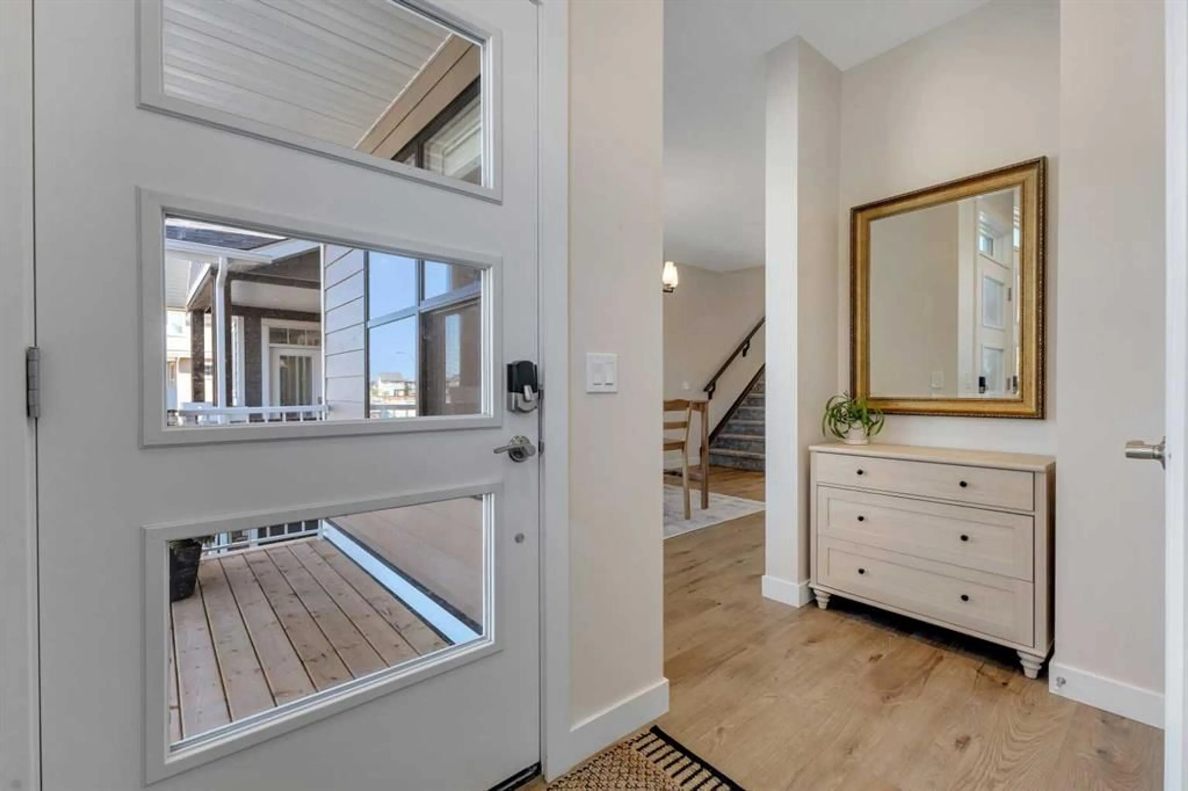547 Rowmont Blvd, Calgary, Alberta T3L0G4
Contact us about this property
Highlights
Estimated valueThis is the price Wahi expects this property to sell for.
The calculation is powered by our Instant Home Value Estimate, which uses current market and property price trends to estimate your home’s value with a 90% accuracy rate.Not available
Price/Sqft$404/sqft
Monthly cost
Open Calculator
Description
This is one you won’t want to miss! This brand-new ½ duplex is loaded with upgrades and perfectly blends comfort, style, and functionality. Beyond your front door, the community itself is a dream — offering an outdoor swimming pool, skating rink, year-round programming for all ages, and even a café to gather with friends and neighbours. Step onto the welcoming front porch and into a thoughtfully designed home where the open floor plan creates seamless sightlines straight through to the sunny south-facing backyard. The kitchen features brand-new appliances and a conveniently located half bath, while the living room invites you to relax with its cozy gas fireplace, oversized windows, and sliding glass doors that flood the space with natural light. Upstairs, you’ll find two bright bedrooms, a bonus room, a full 4-piece bathroom, and a convenient laundry area. The spacious primary suite is a true retreat, designed to impress with both style and comfort. The unfinished basement provides excellent potential — including the option to develop a legal suite to help supplement your mortgage. Perfect for first-time buyers, young families, or anyone looking for a smart investment, this home combines peace of mind with all the perks of modern living.
Property Details
Interior
Features
Main Floor
2pc Bathroom
3`0" x 6`7"Dining Room
10`11" x 11`0"Foyer
6`2" x 10`1"Kitchen
16`7" x 13`4"Exterior
Features
Parking
Garage spaces 2
Garage type -
Other parking spaces 0
Total parking spaces 2
Property History
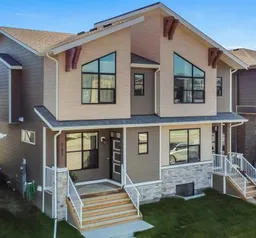 42
42
