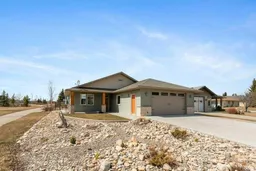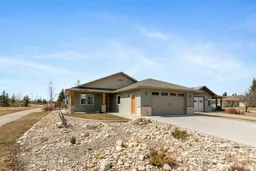Discover the perfect blend of comfort and convenience in this ideally sized 2-bedroom, 1-bath bungalow with a spacious double attached heated garage, located in a desirable newer neighborhood in Sundre—just a short stroll from the creek and along a pathway.
Step inside to find a bright and open main floor featuring soaring ceilings, luxury vinyl plank flooring throughout (with quality carpet in the bedrooms), and in-floor heating for year-round comfort. The living room centers around a beautiful three-sided gas fireplace, perfect for cozy evenings. The stylish kitchen is filled with natural light and boasts a large island, ample cabinetry, large pantry and generous windows. The adjacent dining area features charming window shutters, adding to the home's warm character. Step outside to enjoy your morning coffee on the covered front east facing porch or host summer BBQs on the west facing covered concrete back patio.
You'll love the oversized laundry room, enhanced by a solar tube for natural lighting.
The fully landscaped, low-maintenance yard (zero-scaped front and back) includes a handy storage shed, a large side gate with space for RV or trailer parking, and a wide and long front parking pad. Nestled beside a scenic walking trail and backing onto greenspace, this home offers both privacy and access to nature.
Sundre is a welcoming community at the gateway to Alberta's West Country, offering a rural hospital, indoor pool, grocery stores, restaurants, and even a Tim Hortons—all just minutes away.
Don't miss this fantastic opportunity—book your showing today!
Inclusions: Dishwasher,Dryer,Electric Range,Refrigerator,Washer,Window Coverings
 35
35



