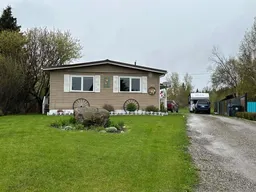Affordable Charm with a Dream Yard! Welcome to an exceptional opportunity for affordable, upgraded living in one of the best locations around. This beautifully renovated mobile home sits on a massive 11,000+ sq. ft. lot in a peaceful cul-de-sac, directly across from a park and playground, with Bearberry Creek and walking trails just behind—perfect for families, nature lovers, or anyone craving quiet and convenience. With an effective age of approximately 15 years, this home has been thoughtfully updated and extremely well cared for. Inside, you’ll find over 1,300 sq. ft. of one-level living featuring ?lots of upgrades including a bright, modern kitchen completely redone about six years ago with new cupboards, fixtures, and plumbing. The spacious living areas are flooded with natural light, including a family room with dramatic floor-to-ceiling windows and a second living room that boasts a stunning stone-faced fireplace and patio doors leading to the ?east facingcovered deck.? A perfect place for morning coffee! 3 bedrooms including a large master with a 2 pc ensuite bath and massive walk in closet. There is a second full bath just down the hallway
There are three generous bedrooms, including a large primary suite with a two-piece ensuite and a massive walk-in closet, as well as a nicely appointed four-piece main bathroom? down the hall!. Outside, the yard is truly a standout—fully fenced and beautifully landscaped with raised flower beds, a firepit area, and a cement patio that’s perfect for entertaining. Two garden sheds provide plenty of storage, one of which is powered, and a single detached garage with back alley access adds even more functionality. The oversized pull-through driveway offers ample off-street parking, including dedicated RV space. Best of all, the home is anchored, making it eligible for mortgage financing. With schools and shopping just minutes away, this move-in-ready home combines comfort, style, and unbeatable value in an ideal location.
Inclusions: Dishwasher,Freezer,Garage Control(s),Refrigerator,Stove(s),Washer/Dryer
 37
37


