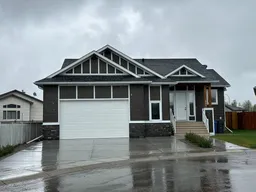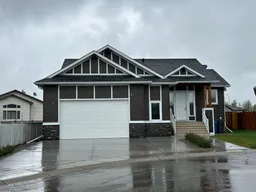LUXURY, LIGHT & LOCATION - STUNNING 2021 BUNGALOW IN SUNDRE!
Welcome to a home that redefines modern elegance and functional luxury, nestled in the heart of the beautiful Town of Sundre and adjacent to the playground and walking trails! This immaculate 2021 bungalow is better than new and absolutely move-in ready - boasting soaring ceilings, open concept design, and premium finishes throughout.
Step through the large front foyer and be immediately impressed by the bright, airy ambiance created by oversized windows, remote-controlled blinds, and a flowing floor plan bathed in natural light. The kitchen is a showstopper, featuring crisp white shaker-style cabinetry, quartz countertops, textured subway tile backsplash, and high-end black appliances - all framed by gleaming luxury vinyl plank flooring and stunning white millwork that gives the home a crisp, clean feel.
The master retreat is pure indulgence, complete with a luxurious ensuite boasting a marble tile floor,separate soaker tub and walk-in shower, quartz counters, and a massive walk-in closet outfitted with a flexible Freedom Rail system. A second spacious bedroom, beautiful main bath, and a conveniently plumbed hallway closet for optional main-floor laundry complete the upper level.
Downstairs, you'll find a professionally finished basement designed to match the upstairs in both color palette and quality with cozy in floor heat. The L-shaped family room is perfect for movie nights or entertaining, while the massive hobby/craft room offers potential for a fourth, or even fifth bedroom - flexibility for whatever your lifestyle needs.
Outside, you'll love the beautifully landscaped yard with concrete patios, a covered deck, and new fencing with back alley access. The oversized double garage is a dream with built-in cabinetry, a mounted large screen TV, durable gym flooring!
Color changing gemstone track lighting on the front exterior will set the perfect mood all year round. If you've been searching for a high-end, low-maintenance home with designer touches and thoughtful upgrades throughout - this is the one.
. Book your showing today - this gem won't last!
Inclusions: Central Air Conditioner,Dishwasher,Electric Range,Washer/Dryer
 46
46



