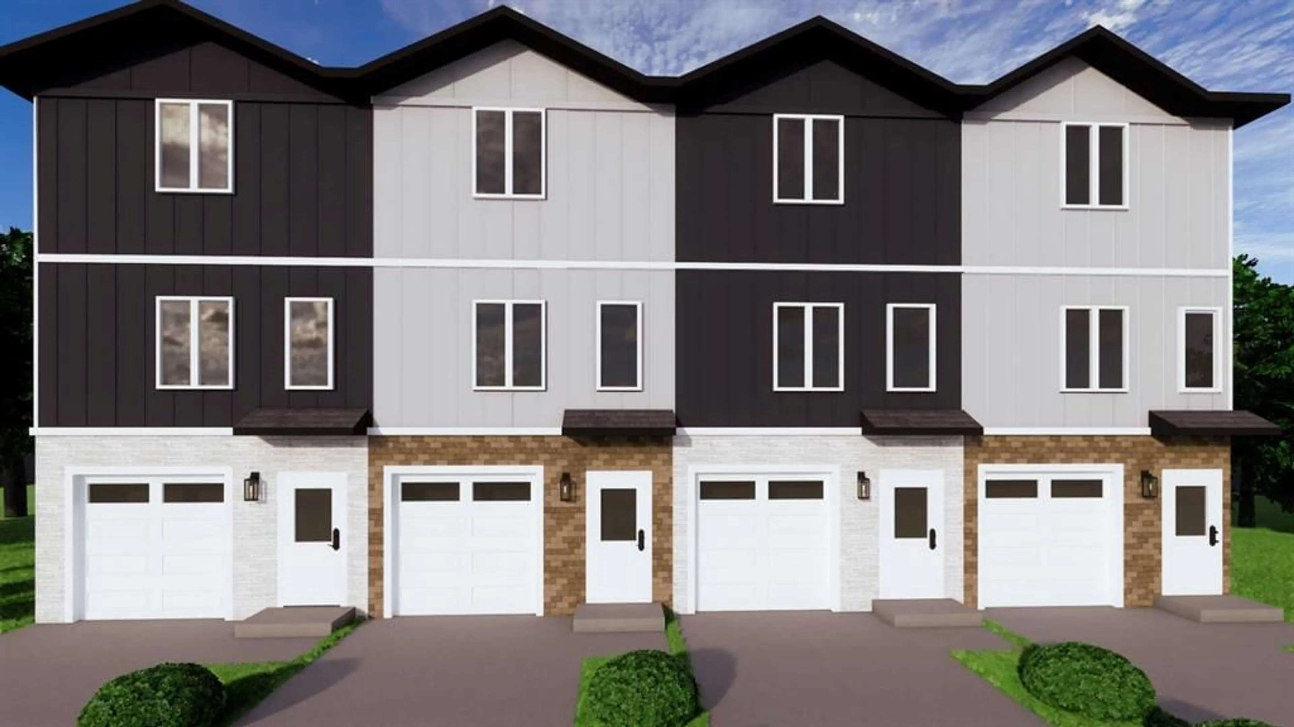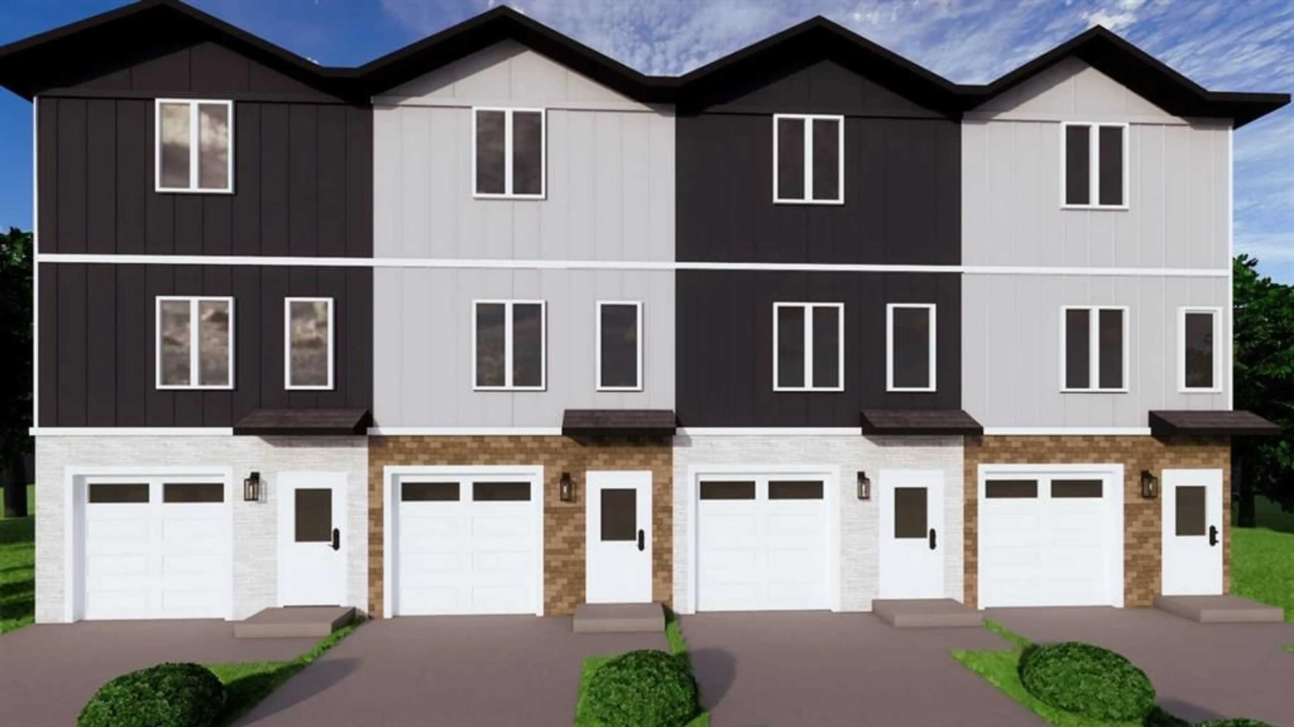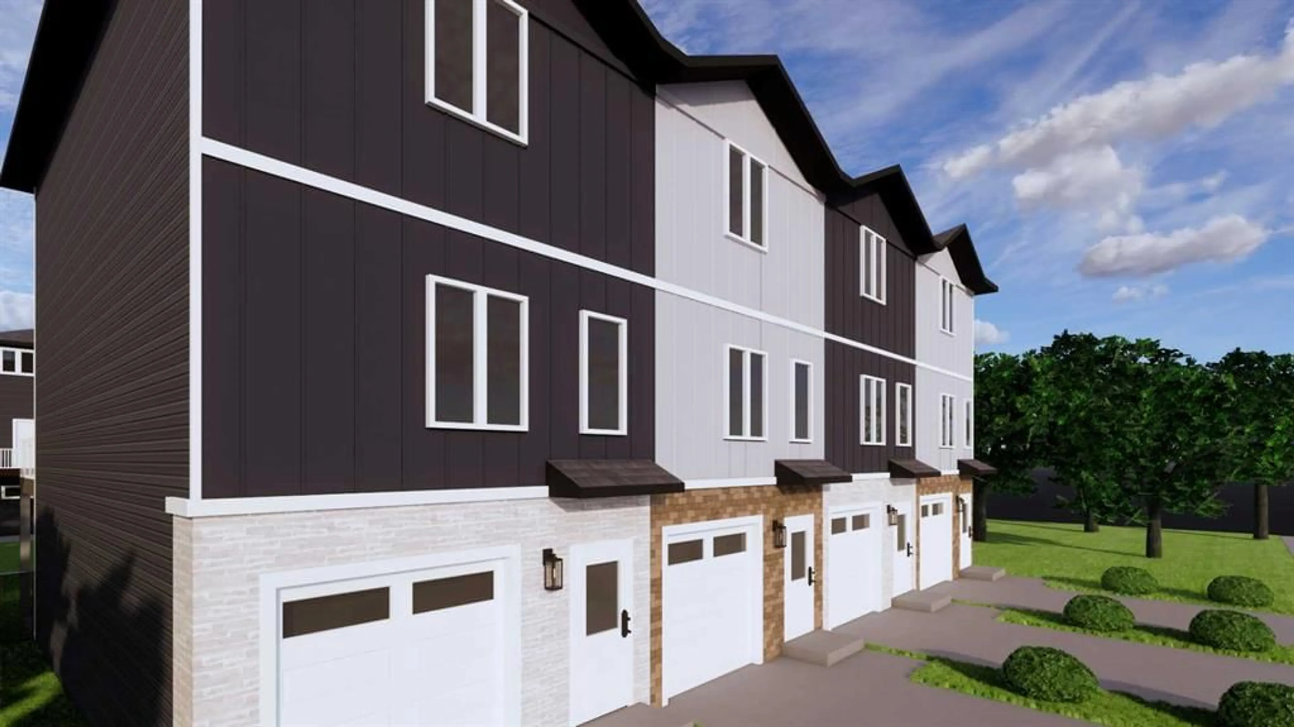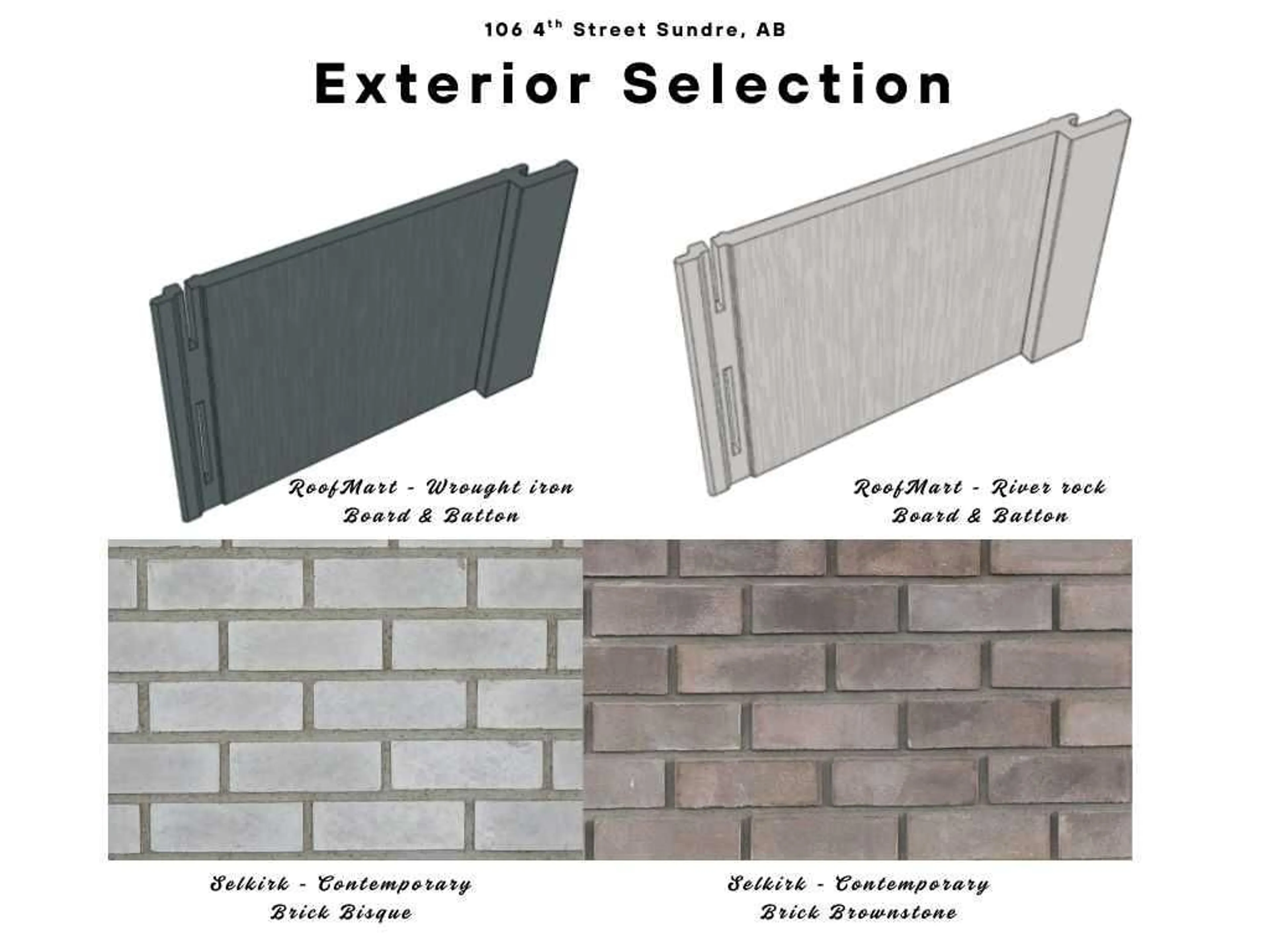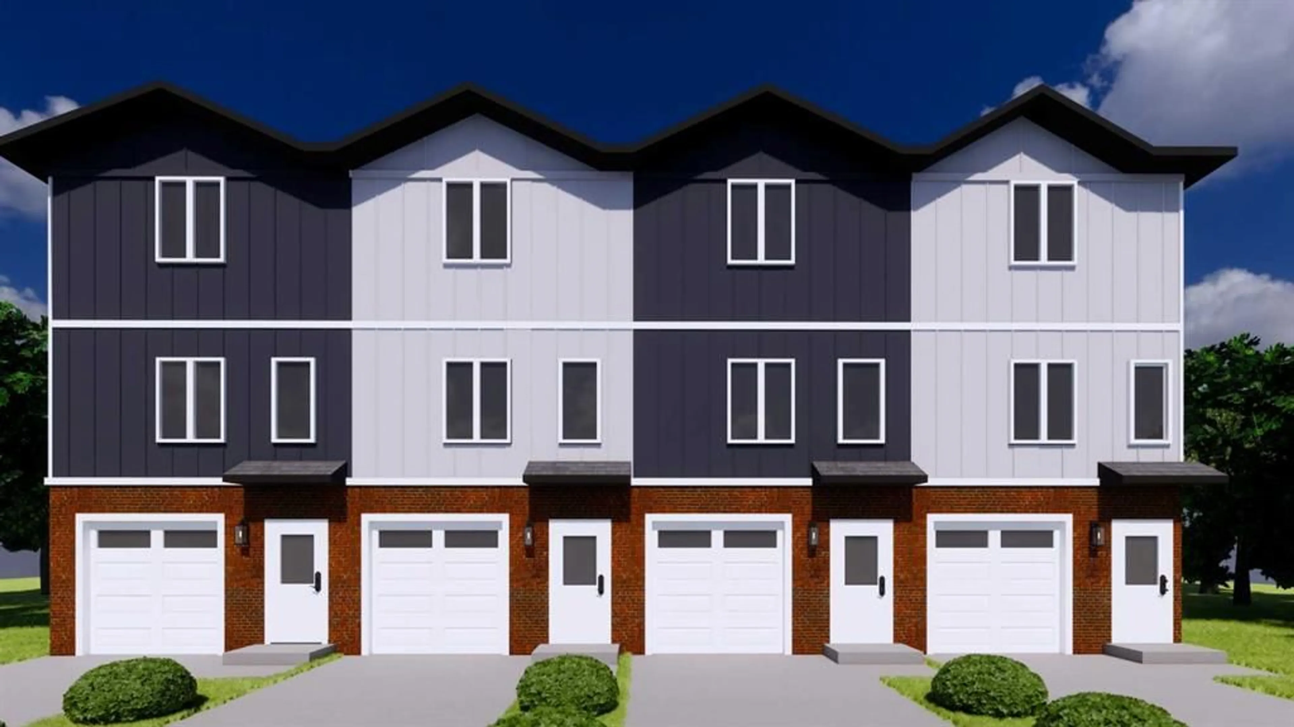106 4 St #1, Sundre, Alberta T0M 1x0
Contact us about this property
Highlights
Estimated valueThis is the price Wahi expects this property to sell for.
The calculation is powered by our Instant Home Value Estimate, which uses current market and property price trends to estimate your home’s value with a 90% accuracy rate.Not available
Price/Sqft$274/sqft
Monthly cost
Open Calculator
Description
LOOK NO FURTHER! ELEGANCE MEETS AFFORDABILITY! New TOWN HOMES coming to the Vibrant Town of Sundre, Alberta. Three storeys of City Feels, with Amazing small town Vibes. Situated Centrally, walk, bike or stroll to wherever you need. Ground floor with garage, flex area, mechanical room and access to your private, fenced backyard. Second level / main area complete with cozy kitchen, great room and dining / nook area. Kitchen island, hardwood throughout, stainless appliance package, plenty of storage, kitchen island, your choice of cabinet package and a two piece bath. Make your selections from Designer provided storey boards. Retreat to the upper level, third floor, where you will find large primary bedroom, two additional good size bedrooms, five piece bath with two sinks and laundry area. All bedrooms complete with walk in closets and custom mdf closet shelving organizer systems. Walk out of the second floor onto the ten foot by seventeen foot large deck area with gas bbq connection and enjoy the view of your fully fenced private backyard area. Find your favourite Realtor or contact the Builder, MorCor Homes, to join the other lucky owners of these fantastic condo units priced below $400k in this ultra and up and coming community! Three other units currently FOR SALE as well!
Property Details
Interior
Features
Second Floor
Kitchen
12`0" x 8`4"Great Room
14`0" x 12`4"Breakfast Nook
9`0" x 12`4"2pc Bathroom
3`11" x 7`11"Exterior
Features
Parking
Garage spaces 1
Garage type -
Other parking spaces 1
Total parking spaces 2
Property History
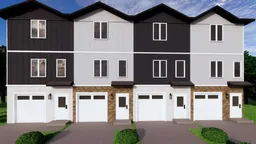 26
26
