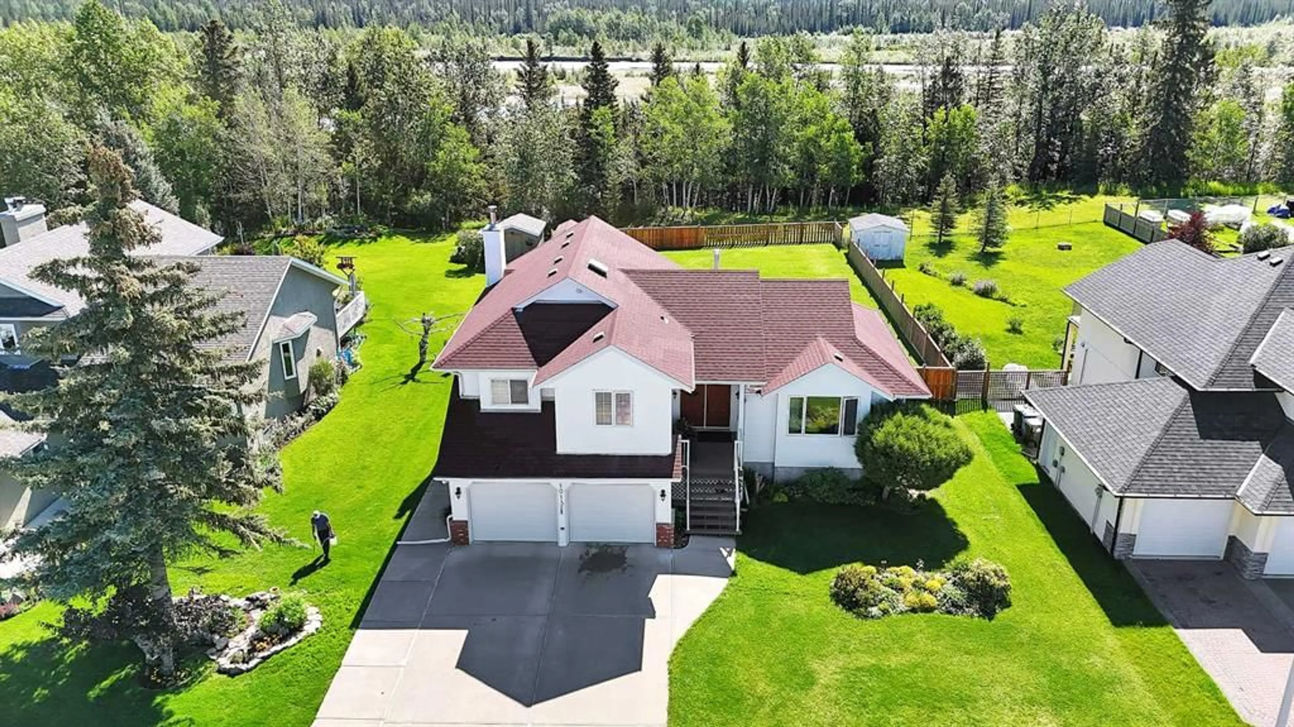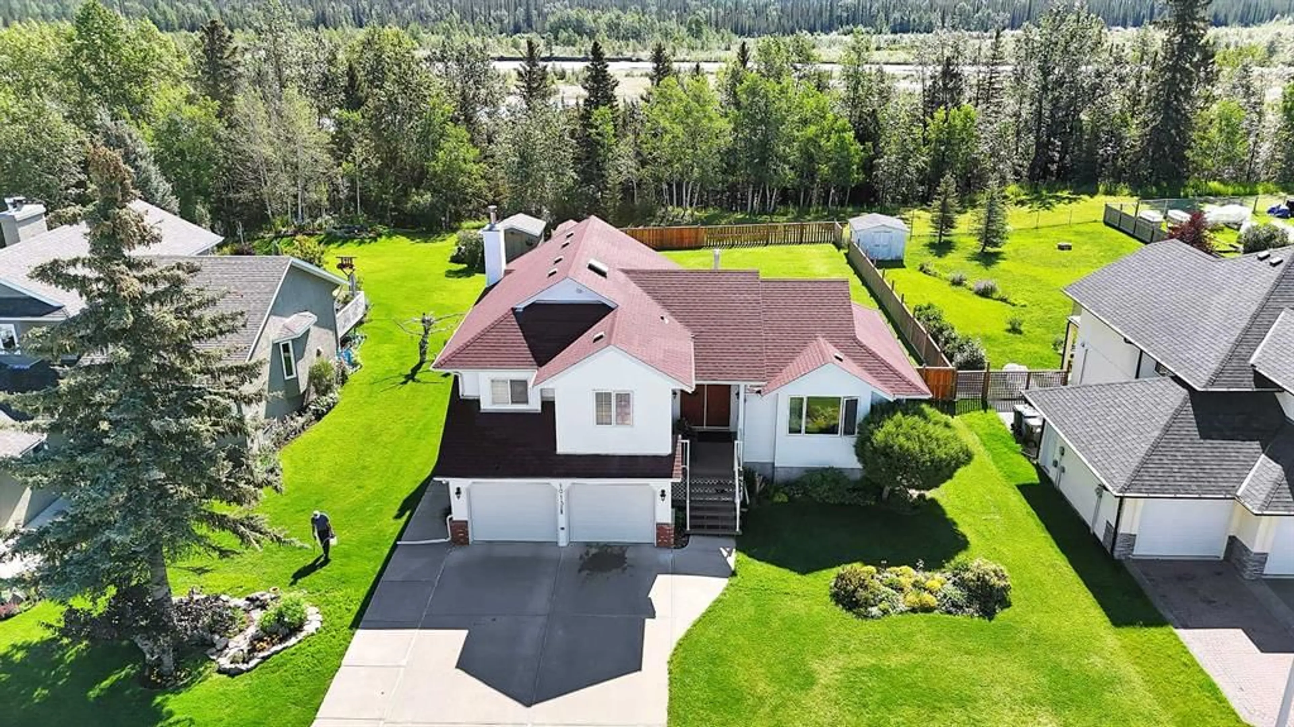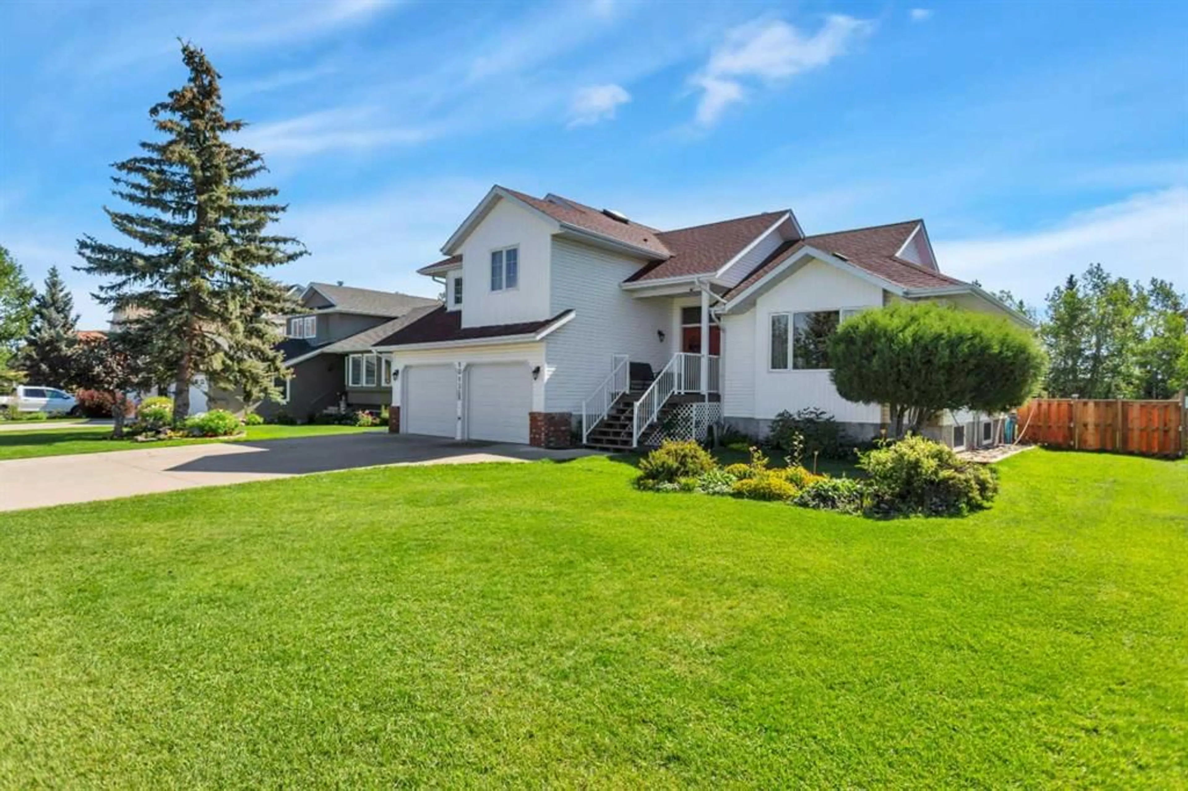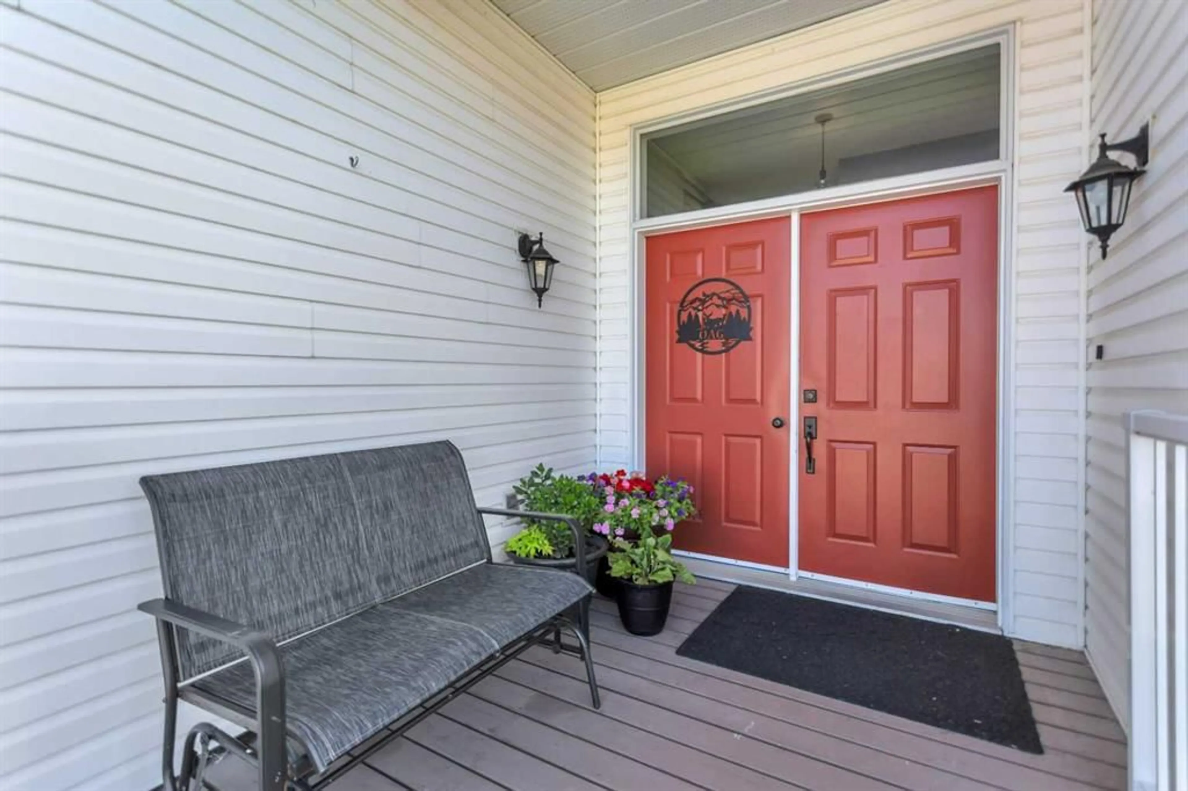1013 2 St, Sundre, Alberta T0M1X0
Contact us about this property
Highlights
Estimated valueThis is the price Wahi expects this property to sell for.
The calculation is powered by our Instant Home Value Estimate, which uses current market and property price trends to estimate your home’s value with a 90% accuracy rate.Not available
Price/Sqft$306/sqft
Monthly cost
Open Calculator
Description
This beautifully UPDATED four-level split residence is located in the HIGHLY sought-after 2 Street neighbourhood of Sundre. On the established northeast side, this area is RENOWNED for its SPACIOUS lots and Mature trees, set against the PICTURESQUE backdrop of the Red Deer River. Residents enjoy immediate ACCESS to numerous walking trails and the RIVER corridor, conveniently situated just BEYOND the backyard gate. The VAULTED ceilings and expansive windows create an OPEN, AIRY, and luminous AMBIENCE within the thoughtfully designed floor plan. The formal living and dining areas seamlessly transition into the NEWLY renovated kitchen, which features VIBRANT accents, rich DARK NAVY lower cabinetry, SLEEK stainless-steel appliances, and NEW vinyl plank FLOORING. Crisp white upper cabinets and open shelving contribute to a CONTEMPORARY aesthetic and VERSITILE functionality. (Please note that a few cabinet installations were backordered at the time of photography.) The kitchen is further enhanced by a modern NAVY Samsung stove, perfectly on TREND. A cozy breakfast nook, FRAMED by large windows and a garden door leading to the TIERED deck, offers the perfect setting for morning meals. Outdoor entertaining is effortless with a NATURAL GAS BBQ line installed, facilitating ALFRESCO dining with ease. Adjacent to the kitchen, the dining room provides a convenient space for FAMILY gatherings. One level down, the SECOND living room offers a WELCOMING and relaxed environment. A recently installed WOOD-BURNING STOVE adds warmth and comfort. Sliding glass doors seamlessly MERGE with the outdoor deck. The two-tiered back deck, recently UPGRADED with a metal gazebo, delivers both shade and PRIVACY—an excellent EXTENSION of the living space for relaxation and OUTDOOR enjoyment. It OVERLOOKS the beautiful backyard, gardens and flower beds. The newly constructed treated WOOD fence secures the expansive backyard, PROTECTING gardens and plantings from local wildlife wandering along the river corridor. Upstairs, two GENEROUSLY proportioned bedrooms feature large closets and SCENIC views, accompanied by a modern four-piece bathroom. The primary bedroom, accessed through DOUBLE DOORS, boasts vaulted ceilings and abundant NATURAL light from an ARCHED window overlooking the peaceful backyard and Red Deer River. This sense of OPENNESS continues in the three-piece ensuite, featuring a vaulted ceiling, tiled shower enclosure, and an EXTENDED vanity with a dedicated make-up area. The basement level includes an open laundry area with CONTEMPORARY appliances, shelving, and hanging rods, as well as a spacious crawl space for STORAGE. A cold room preserves garden produce year-round, complemented by a walk-in pantry/storage room. Two additional sizable bedrooms offer PRIVACY, making them IDEAL for extended family. This EXCEPTIONAL property, complete with an attached double garage, is situated in the vibrant community of Sundre. The nearby river corridor offers EXTENSIVE PATHS and HIKING TRAILS.
Property Details
Interior
Features
Main Floor
Dining Room
9`2" x 10`11"Foyer
7`4" x 8`8"Kitchen
19`3" x 16`1"Kitchen
17`11" x 17`0"Exterior
Features
Parking
Garage spaces 2
Garage type -
Other parking spaces 2
Total parking spaces 4
Property History
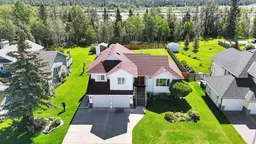 50
50
