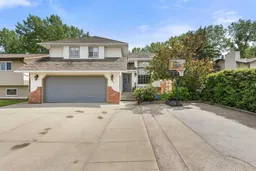Welcome to this well cared for 4 bedroom + Den, 3 bathroom, large family home offering over 2,100 sq. ft. of thoughtfully designed living space in a desirable location in Olds. Ideally situated just minutes from shopping, schools, playgrounds, fire station, and walking paths —this home delivers both convenience and peace of mind. Step through the front door into a spacious, welcoming living room with high ceilings and lots of light. Then travel towards a beautiful kitchen/eating area with loads of cabinetry and cupboard space, corner pantry, large island with raised breakfast bar, all opening onto the back deck overlooking its mature, landscaped and fenced backyard. The property has a layout ideal for entertaining and everyday living. Just off the kitchen, the second level opens onto a family room with a large built-in wood fireplace, 2 piece washroom, and bedroom/office, all with in-floor heating on this level. Upstairs you will find the comfortable primary bedroom with 3 piece ensuite and walk-in closet, 2 more generously sized bedrooms, a closet laundry area, 4 piece bathroom, and up a few steps, a den/craft area which overlooks the main living room below. Downstairs, the partially developed basement with in-floor heating expands your living space with a flex area that could be used for workouts, and storage plus utility room. The utility room boasts a newer electric panel, newer tankless hot water system, and newer furnace within the last few years. Step outside to your semi-private backyard oasis, complete with mature trees, large 12' x 26' rear deck, concrete patio with fire pit, garden shed, all backing onto walking trails and green space. The house is roughed-in for a hot tub as well. Top it off with a large driveway and double attached garage, to make this the ultimate family home, with mature trees, in a great area of Olds close to schools, and all ready for a new owner. Don’t miss your opportunity to call this property your next home!
Inclusions: Dishwasher,Dryer,Electric Stove,Garage Control(s),Microwave Hood Fan,Refrigerator,Tankless Water Heater,Washer,Window Coverings
 27
27


