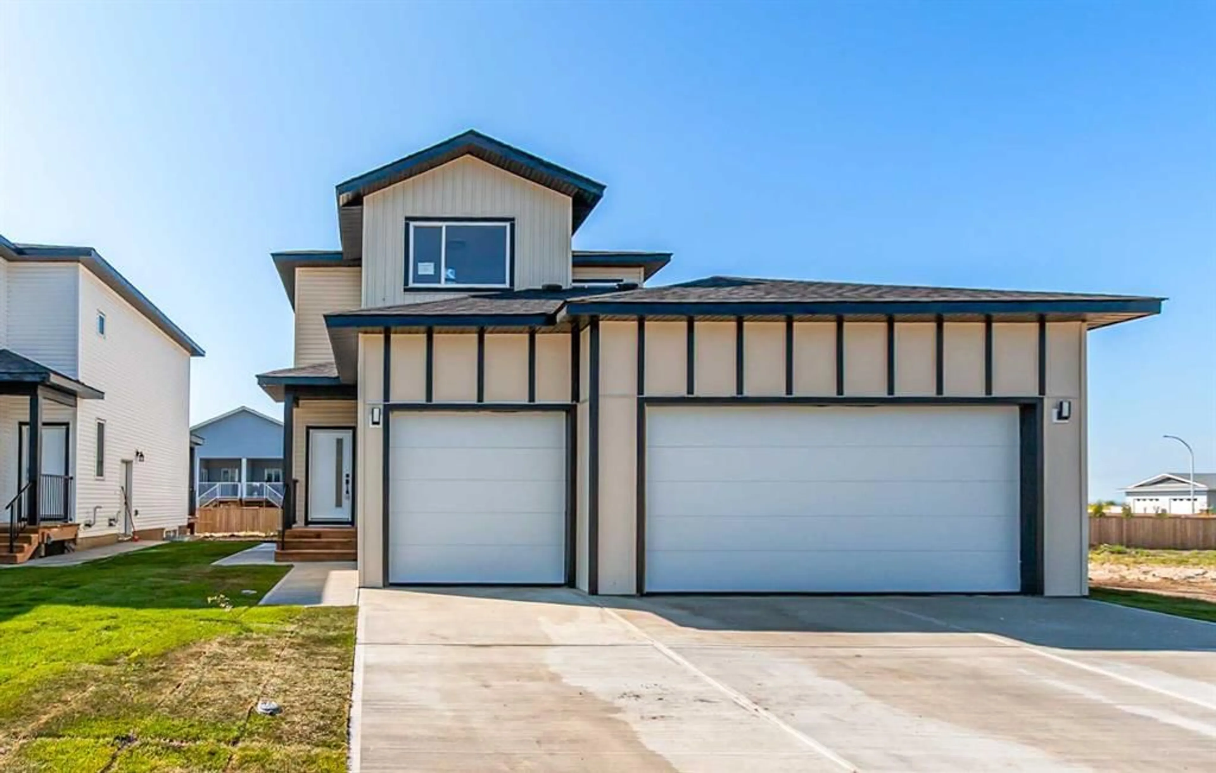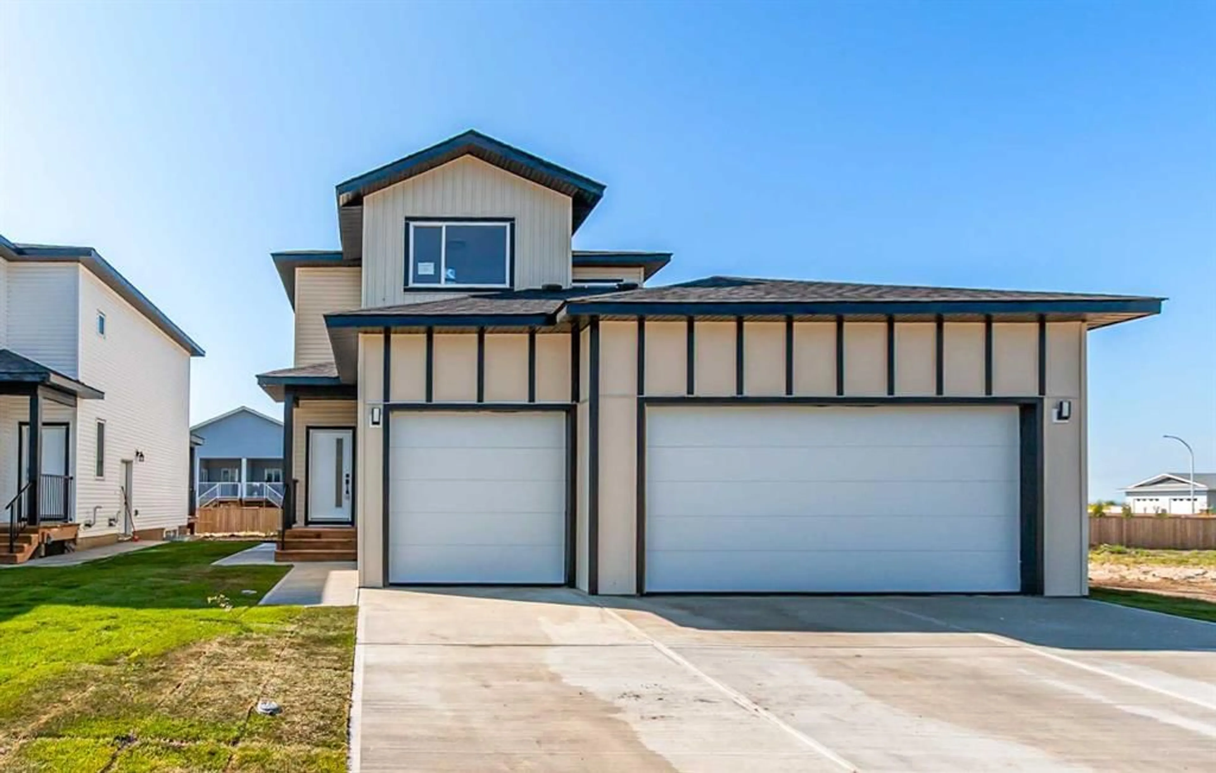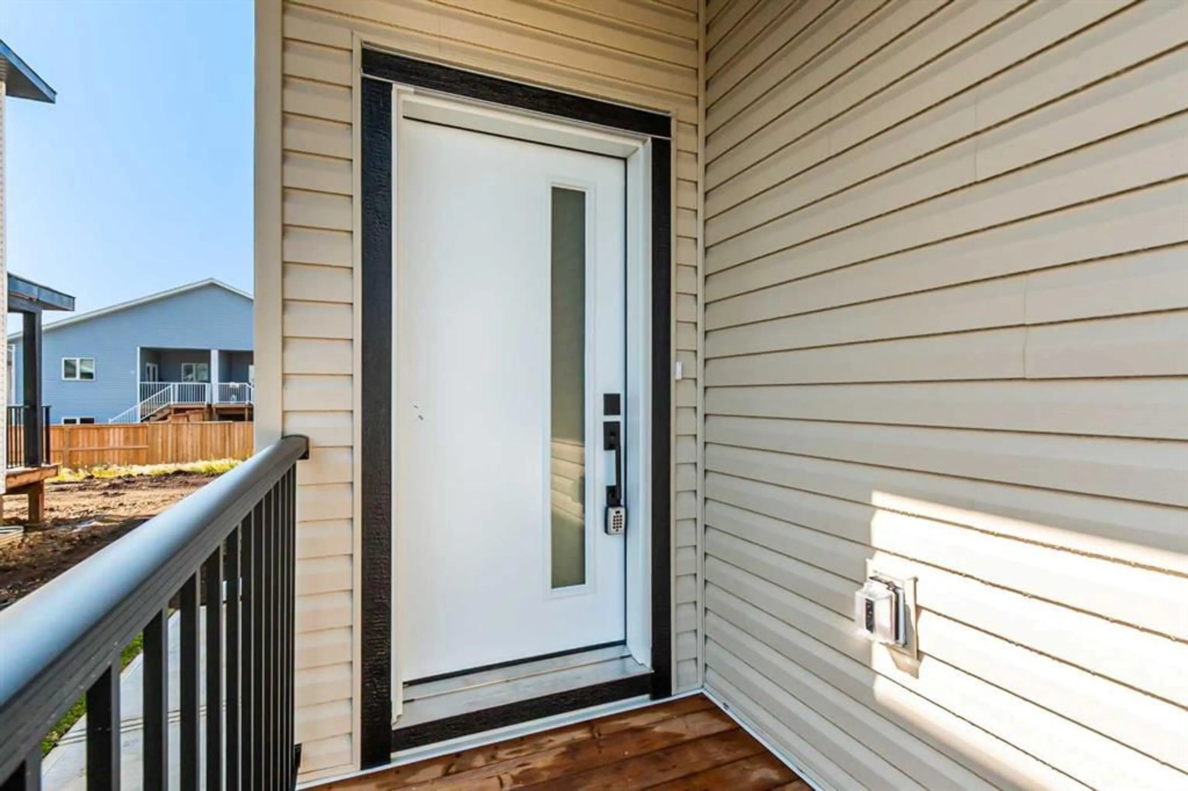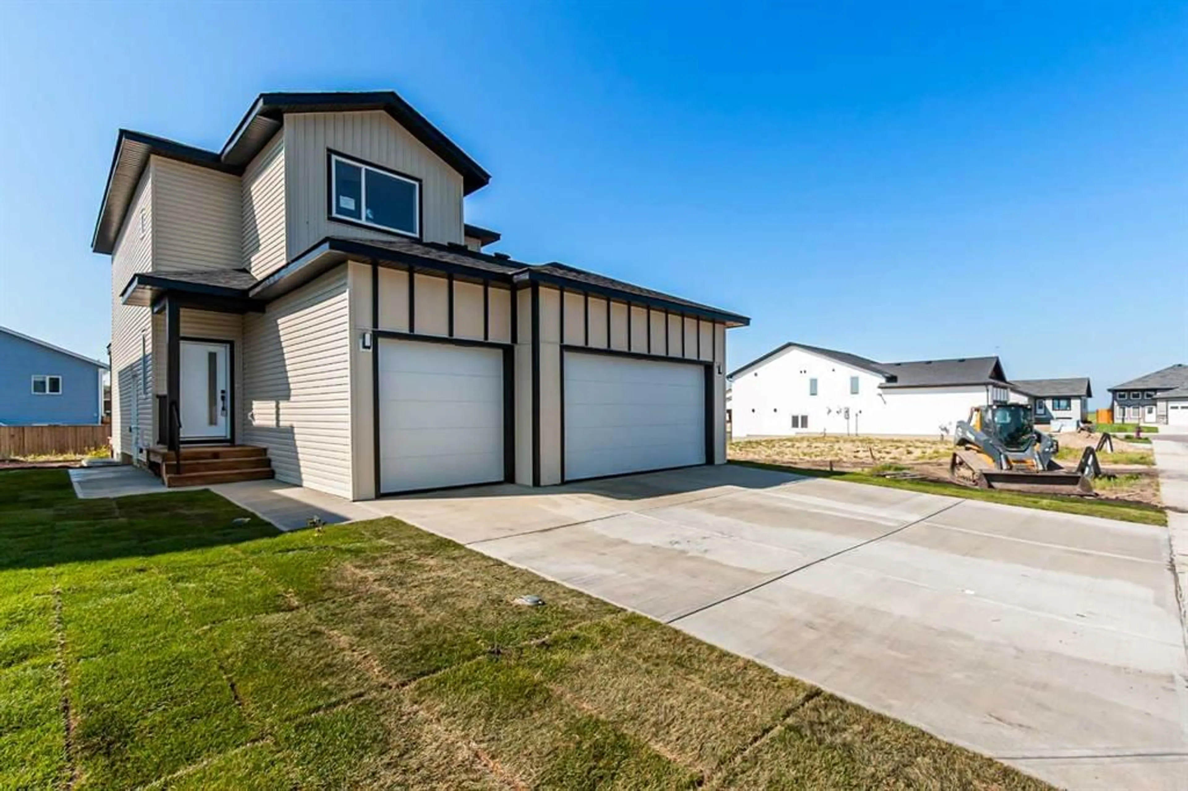78 Vincent Cres, Olds, Alberta T4H0C3
Contact us about this property
Highlights
Estimated valueThis is the price Wahi expects this property to sell for.
The calculation is powered by our Instant Home Value Estimate, which uses current market and property price trends to estimate your home’s value with a 90% accuracy rate.Not available
Price/Sqft$331/sqft
Monthly cost
Open Calculator
Description
Welcome to this thoughtfully designed 1,778 sq ft two-story home, perfect for families seeking space, functionality, and future potential. Located in a friendly, family-oriented neighborhood, this brand-new 3-bedroom, 3-bathroom home offers a bright and modern layout with room to grow. The main floor features a spacious mudroom, a convenient 2-piece powder room, a formal dining area, and an open-concept kitchen with ample cabinetry, quartz countertops, and a generous pantry — ideal for busy households and entertaining. The living room is warm and welcoming with a stylish electric fireplace as its centerpiece. Upstairs, you'll find a large family room, a laundry area, and three well-sized bedrooms, including the primary suite complete with a walk-in closet and a 4-piece ensuite. A beautifully appointed 5-piece bathroom serves the additional bedrooms. The unfinished basement is a blank canvas with a separate exterior entrance, offering exciting potential for a rental space, or additional family living — you decide! This home offers incredible value with room to customize and grow. Don’t miss your chance to own a modern family home in a welcoming community.
Property Details
Interior
Features
Main Floor
2pc Bathroom
7`0" x 3`0"Dining Room
10`4" x 10`2"Kitchen
10`4" x 15`3"Living Room
14`3" x 14`9"Exterior
Features
Parking
Garage spaces 3
Garage type -
Other parking spaces 2
Total parking spaces 5
Property History
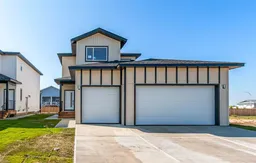 41
41
