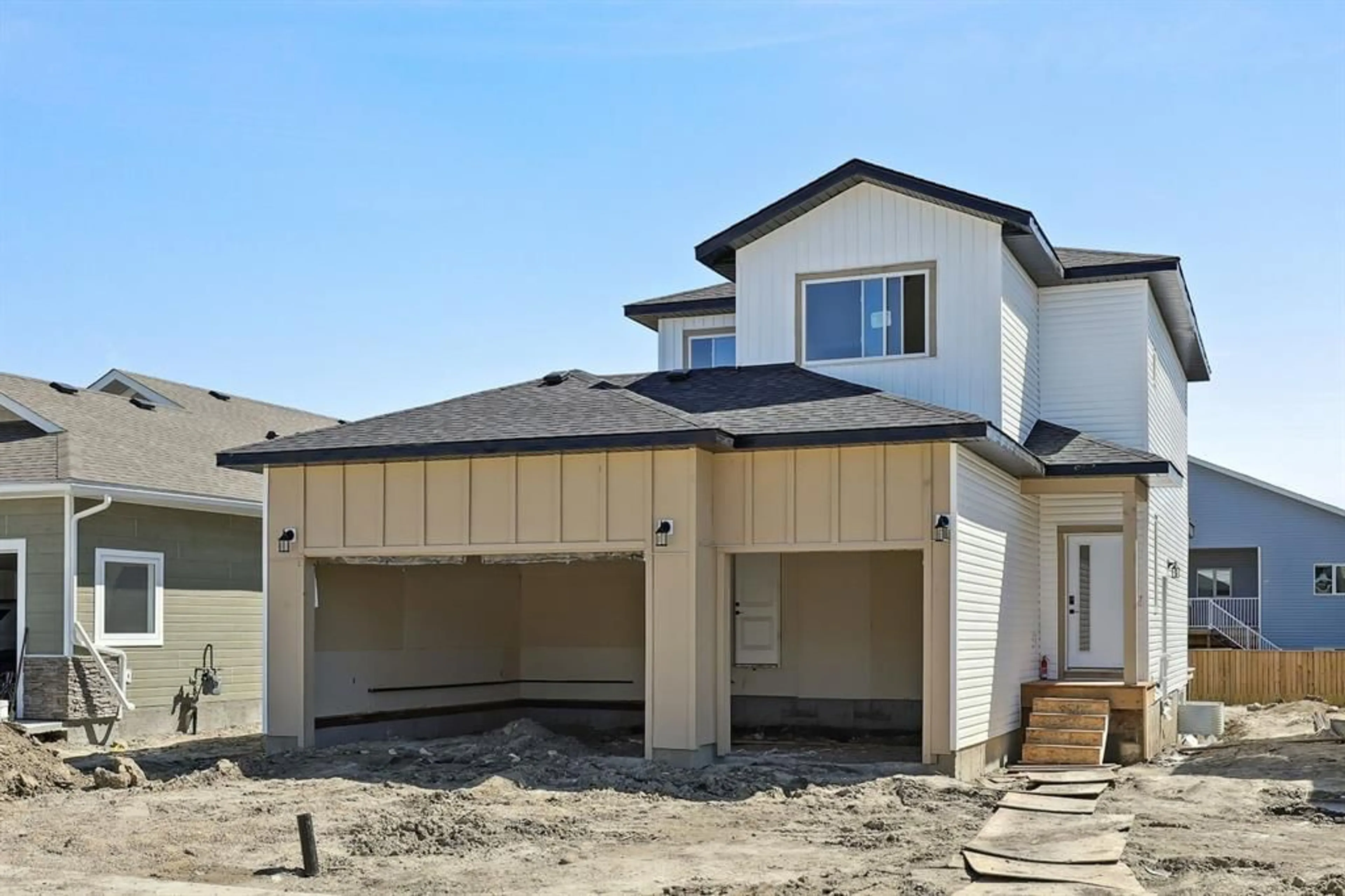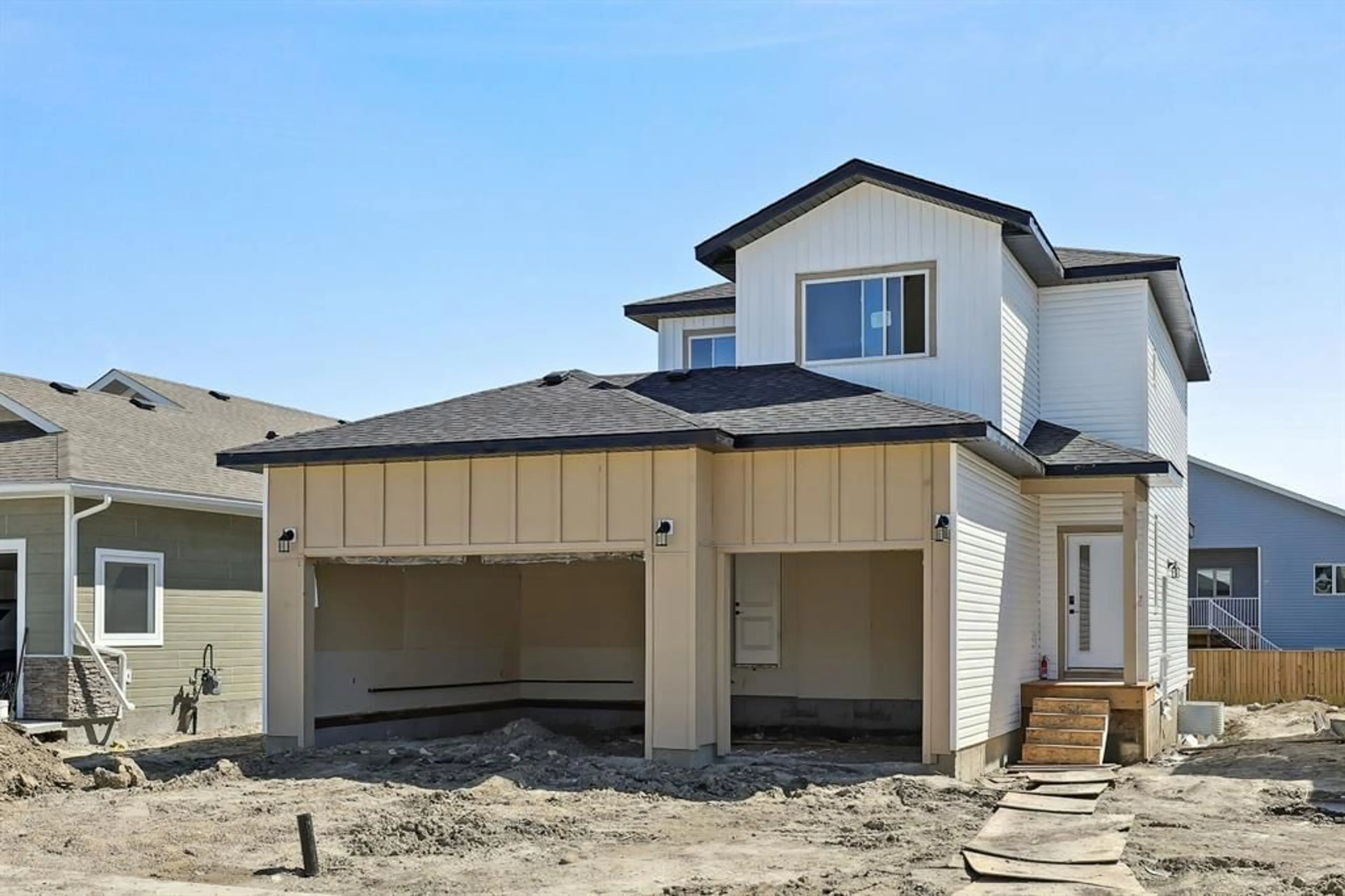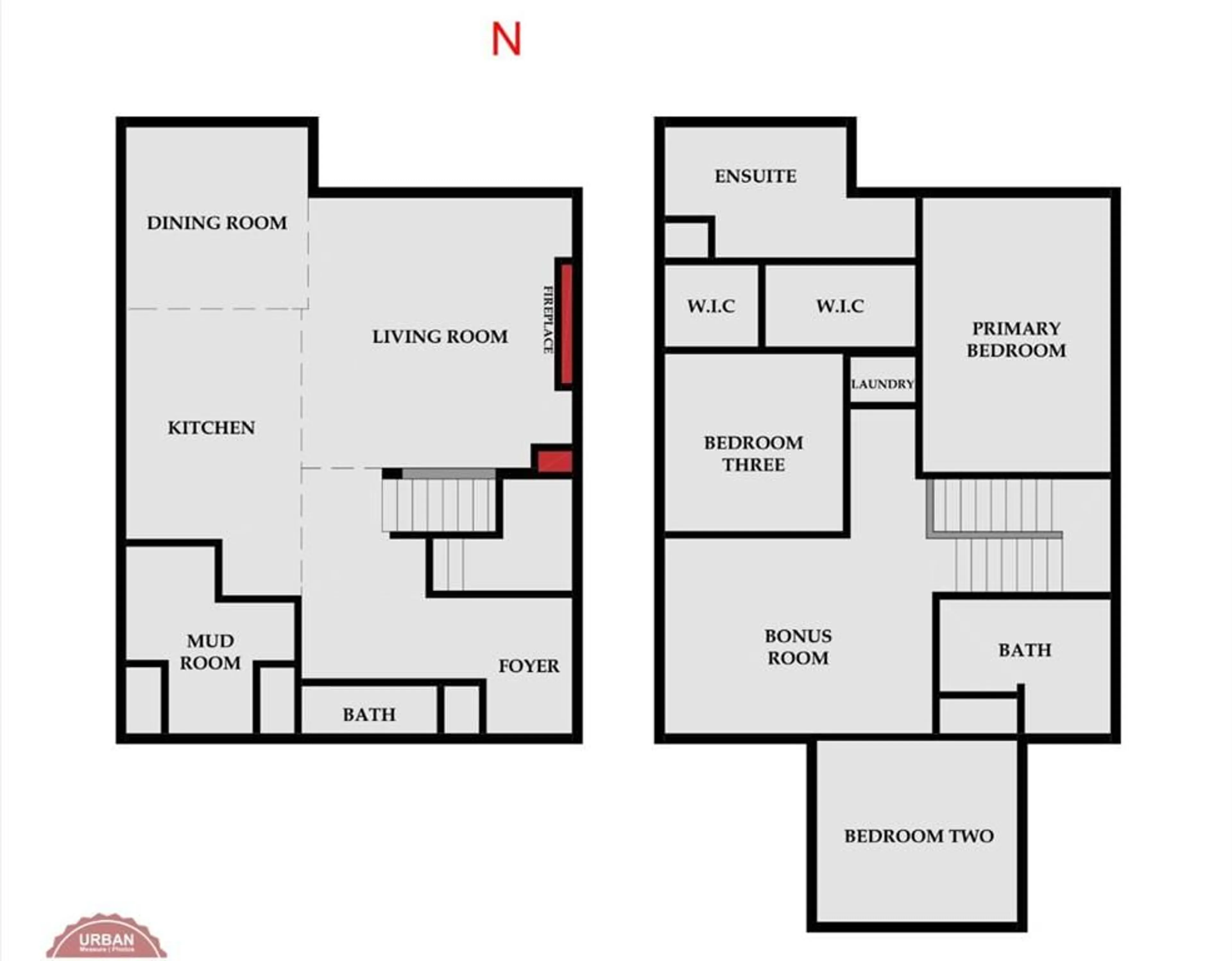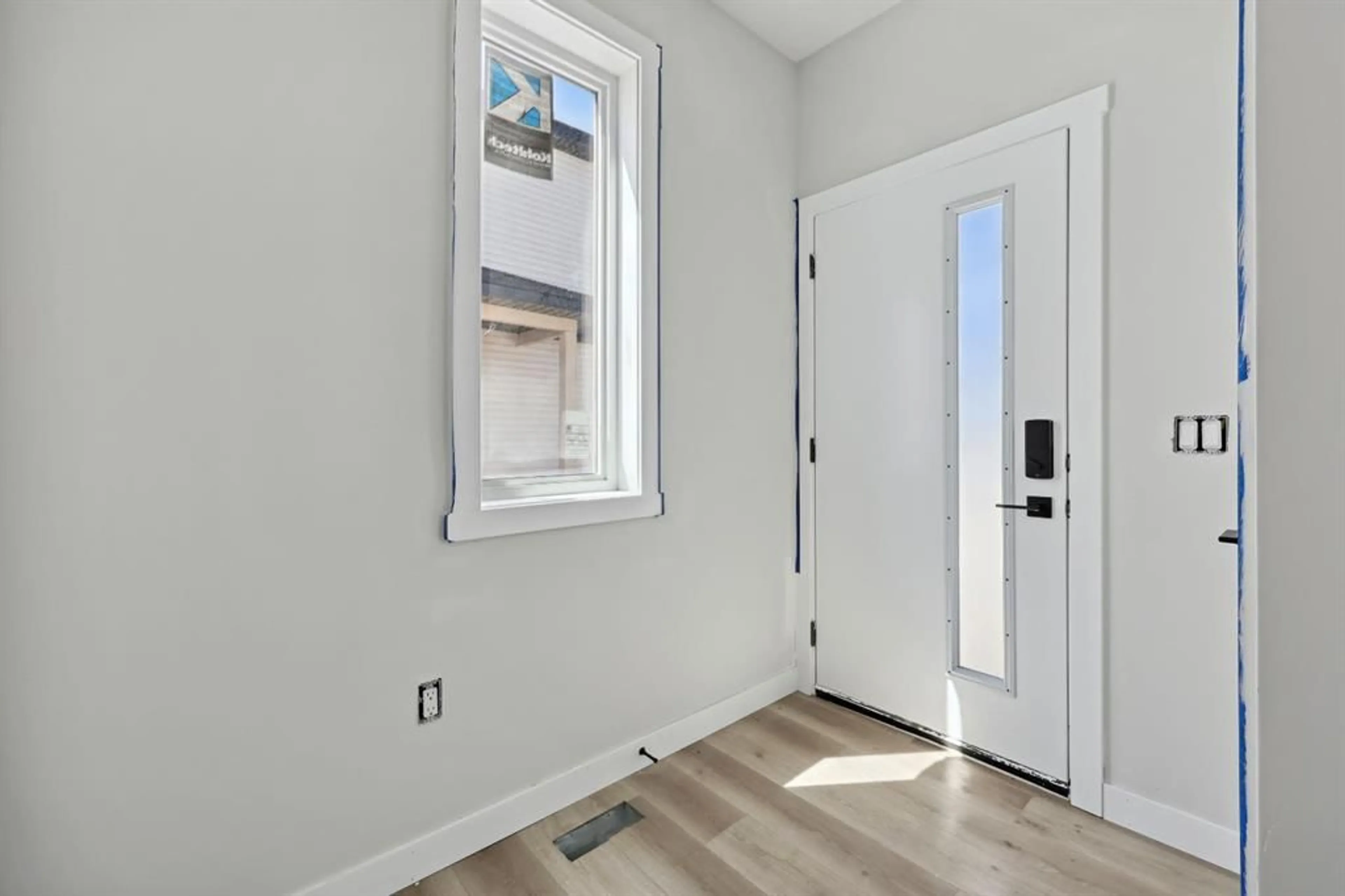74 Vincent Cres, Olds, Alberta T4H 0C4
Contact us about this property
Highlights
Estimated ValueThis is the price Wahi expects this property to sell for.
The calculation is powered by our Instant Home Value Estimate, which uses current market and property price trends to estimate your home’s value with a 90% accuracy rate.Not available
Price/Sqft$349/sqft
Est. Mortgage$2,662/mo
Tax Amount (2024)$952/yr
Days On Market26 days
Description
Welcome to your dream home in the charming community of Olds, Alberta! Built in 2025, this immaculate property showcases modern elegance and thoughtful design throughout. Featuring a triple attached garage complete with an EV charging port, this home is perfect for today’s forward-thinking homeowner. Step inside to discover a chef-inspired kitchen boasting a large island, quartz countertops, built-in wall oven, electric cooktop, sleek range hood fan, and a convenient walk-through pantry. The kitchen flows seamlessly into the dining area, highlighted by an artistic LED chandelier, and the spacious living room with a striking white feature wall and designer-style electric fireplace — the perfect space for entertaining or relaxing. The entire home is outfitted with LED lighting and sophisticated black Moen fixtures, adding a bold and modern touch. A stylish half-bathroom completes the main level. Upstairs, you'll find a bright bonus room, perfect for a home office or family lounge, along with three generously sized bedrooms. The primary suite includes a luxurious 4-piece ensuite, while the second full bath features quartz countertops and Jack & Jill sinks, ideal for families. The laundry room is conveniently located upstairs for added ease. This home also offers a separate side entrance to the basement, which includes rough-ins for future development, presenting an excellent potential income opportunity. Enjoy your outdoor space year-round with a covered back deck and natural gas BBQ line, perfect for hosting summer gatherings. Don’t miss your chance to own this exceptional home in a thriving community!
Property Details
Interior
Features
Main Floor
Living Room
14`10" x 14`0"Kitchen
15`5" x 9`7"Dining Room
10`0" x 10`0"Foyer
7`5" x 4`9"Exterior
Features
Parking
Garage spaces 3
Garage type -
Other parking spaces 3
Total parking spaces 6
Property History
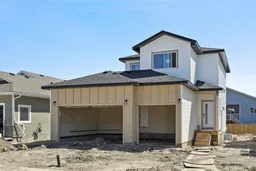 35
35
