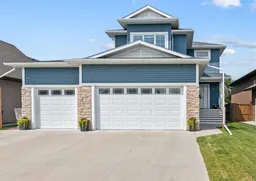Welcome to this beautiful and well-appointed two-storey family home, built in 2014 and offering nearly 2,400 sq. ft. of thoughtfully designed living space. Ideal for a growing family, this home features three bedrooms upstairs and a fully finished basement, all set on a beautifully landscaped and fenced lot.
Step inside to a bright and spacious main floor where the heart of the home is a large kitchen and dining area, complete with quartz countertops, modern cabinetry, and direct access to a west-facing covered deck—perfect for evening barbecues. The main floor also features a cozy living room with a gas fireplace, a private office or den, and a convenient two-piece powder room.
Upstairs, you’ll find a generous primary suite with a walk-in closet and a luxurious five-piece ensuite. Two additional bedrooms, a bonus room, a four-piece bathroom, and the laundry room complete the upper level, making it perfect for busy family life.
The fully finished basement is designed for entertaining and comfort, with in-floor heated, epoxy-coated concrete floors, a large family room with a wet bar and electric fireplace, a fourth bedroom, another full bathroom, and a utility/storage room.
The triple-car oversized garage is a dream for hobbyists or anyone in need of storage, featuring in-slab heating, overhead gas heat, abundant built-in shelving, and plenty of ceiling height for storage. Both the home and garage are equipped with built-in shelving and Bluetooth-controlled speakers throughout, and Govee Perminent lights outside are included for modern convenience.
Outside, the yard is fully fenced and professionally landscaped with mature trees, concrete curbing, stamped concrete patio and sidewalks, and a garden shed—offering a private and polished outdoor retreat.
This home checks all the boxes for comfort, function, and style. Book your showing today!
Inclusions: Central Air Conditioner,Dishwasher,Dryer,Electric Stove,Garage Control(s),Microwave,Microwave Hood Fan,Refrigerator,Washer,Window Coverings
 50
50


