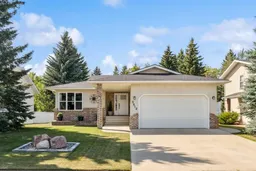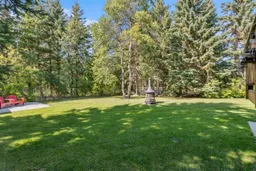PLEASE SEE iNTERACTIVE VIDEO. Imagine waking up every day to the serenity of a West-facing backyard overlooking a beautiful treed reserve—one of the most desirable settings in all of Olds, and available for under $650,000! This home has been extensively renovated over the past two years, offering the look and feel of a brand-new property. Step inside to a welcoming foyer with a new skylight above and luxury vinyl flooring that flows seamlessly across the main level. All windows have been upgraded to energy-efficient triple pane. The chef inspired kitchen with stainless appliances is a showstopper, featuring granite countertops, soft-close cabinetry, a corner pantry, gas fireplace, and a massive island—perfect for entertaining. Oversized patio doors lead you to a large deck and private West backyard, where the reserve creates a peaceful, park-like setting to enjoy with family and friends. The primary retreat is tucked at the back of the home with tranquil views, a spa-inspired ensuite with double sinks and a soaker tub, and a huge walk-in closet that conveniently includes laundry. A second bedroom and full bathroom complete the main floor. Downstairs, the fully finished lower level offers a spacious recreation room ideal for movie nights or games, plus two additional bedrooms, a full bathroom, and even a summer kitchen. There’s direct access to the garage from the basement—a thoughtful bonus for multi-generational living or guests. Recent upgrades also include shingles, mechanical systems, water softener, carpet, insulation in the attic, and more, ensuring peace of mind for years to come. Truly a rare find in an unbeatable location—just move in & Enjoy!
Inclusions: Dishwasher,Dryer,Electric Stove,Microwave,Microwave Hood Fan,Refrigerator,Window Coverings
 47
47



