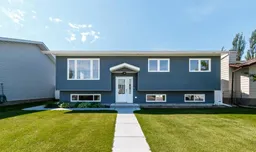Welcome to this beautifully updated 6-bedroom, 3-bathroom bi-level home located in a quiet cul-de-sac near the Olds Hospital. This spacious and well-maintained property offers a perfect blend of comfort, functionality, and modern upgrades. Since 2019, the home has undergone numerous improvements, including new windows, doors, and siding, followed by new shingles in 2020. Most recently, in 2025, new life-proof vinyl plank flooring, carpet, and ceramic tile were installed, giving the home a fresh, modern feel. The kitchen is both stylish and practical, featuring a new fridge, stove, and dishwasher installed in 2020. The main level offers a bright, open-concept layout with a beautifully renovated kitchen, three bedrooms, and two bathrooms. Downstairs, you’ll find two additional bedrooms, a third bathroom, a spacious family/rec room, and a convenient laundry area—ideal for families needing extra living space. Outside, the backyard is beautifully landscaped and perfect for entertaining or relaxing, with a large deck, patio, and garden shed. A double detached garage with overhead heating provides year-round functionality, and an additional large parking pad next to the garage adds extra convenience. The home also backs onto a quiet back alley, offering added privacy and access. Located just minutes from the Olds Hospital and set in a peaceful neighborhood, this home is move-in ready and offers exceptional value for families or anyone looking for a spacious, updated home in a great location.
Inclusions: Dishwasher,Electric Stove,Refrigerator,Washer/Dryer
 43
43


