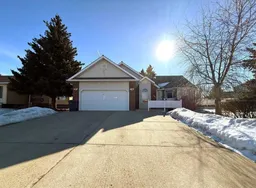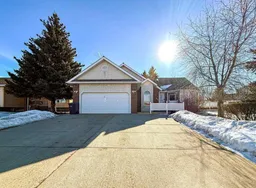Charming Bungalow on a Spacious Lot with RV Parking. Welcome to this beautifully maintained bungalow, set on a generously sized lot with a spacious driveway and dedicated RV parking. The exterior boasts striking curb appeal, featuring a blend of cedar shakes, stucco, and brick finishes. Enjoy sunny days on the expansive south-facing deck, perfect for outdoor living and entertaining. Inside, the main floor offers a bright and inviting layout, including a large living room, open-concept kitchen, and dining area accented with warm wood cabinetry and a stunning fireplace feature. Just off the kitchen, you'll find a cozy enclosed porch—ideal for morning coffee or added relaxation space. The main level includes three comfortable bedrooms and a 4-piece main bathroom. The primary suite offers a private retreat with its own 4-piece ensuite featuring a relaxing jetted tub. A conveniently located laundry room with additional storage also provides access to the heated two-car garage. Downstairs, the fully finished basement includes a utility room, cold storage, a 2-piece bathroom, a dedicated storage room, and two spacious recreation rooms complete with a bar—offering versatile space for entertainment, hobbies, or additional bedrooms if desired. Ideally located and available for quick possession, this home offers exceptional value and functionality. Call today to book your tour!
Inclusions: Garage Control(s),Microwave,Oven,Refrigerator,Stove(s),Washer/Dryer,Window Coverings
 35
35



