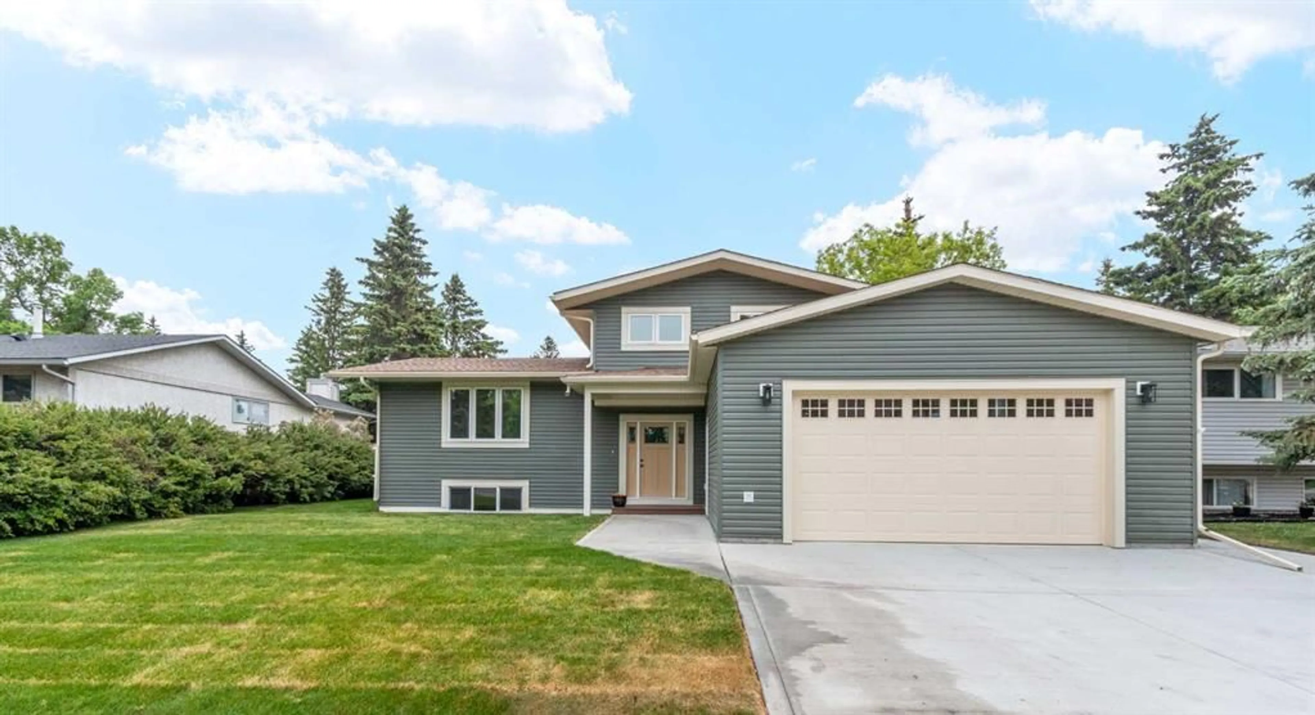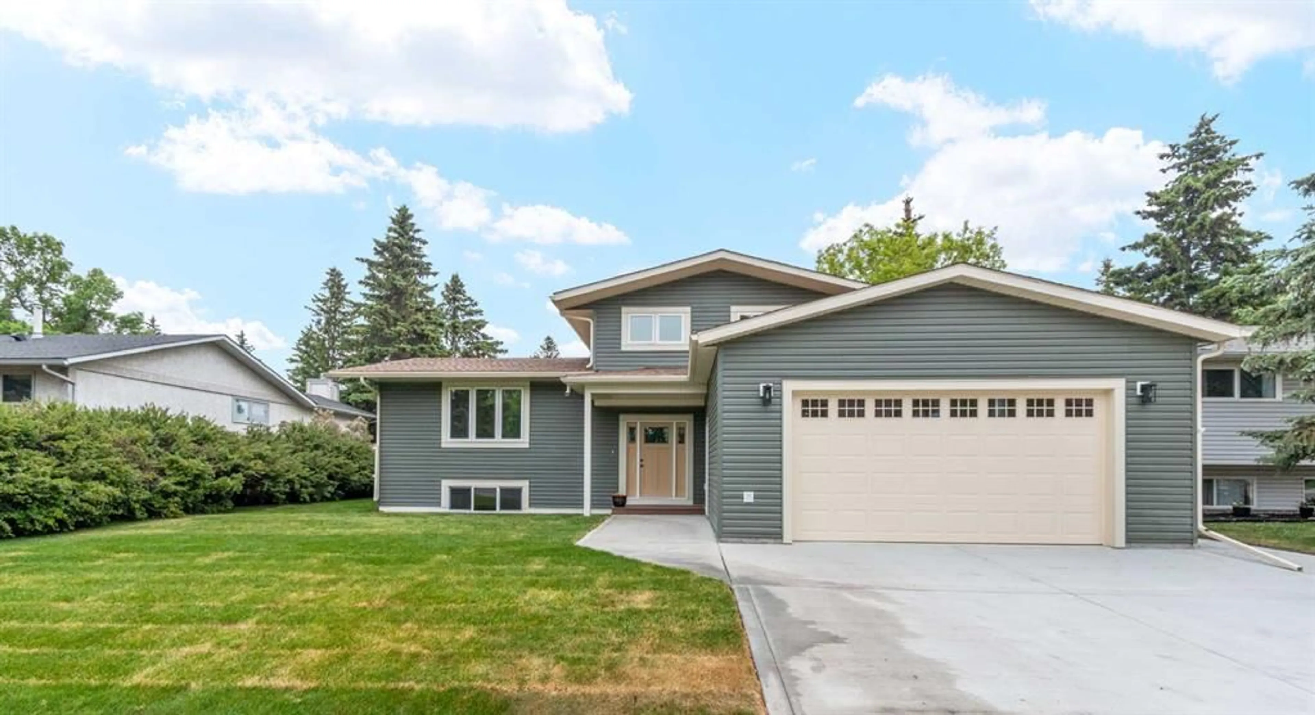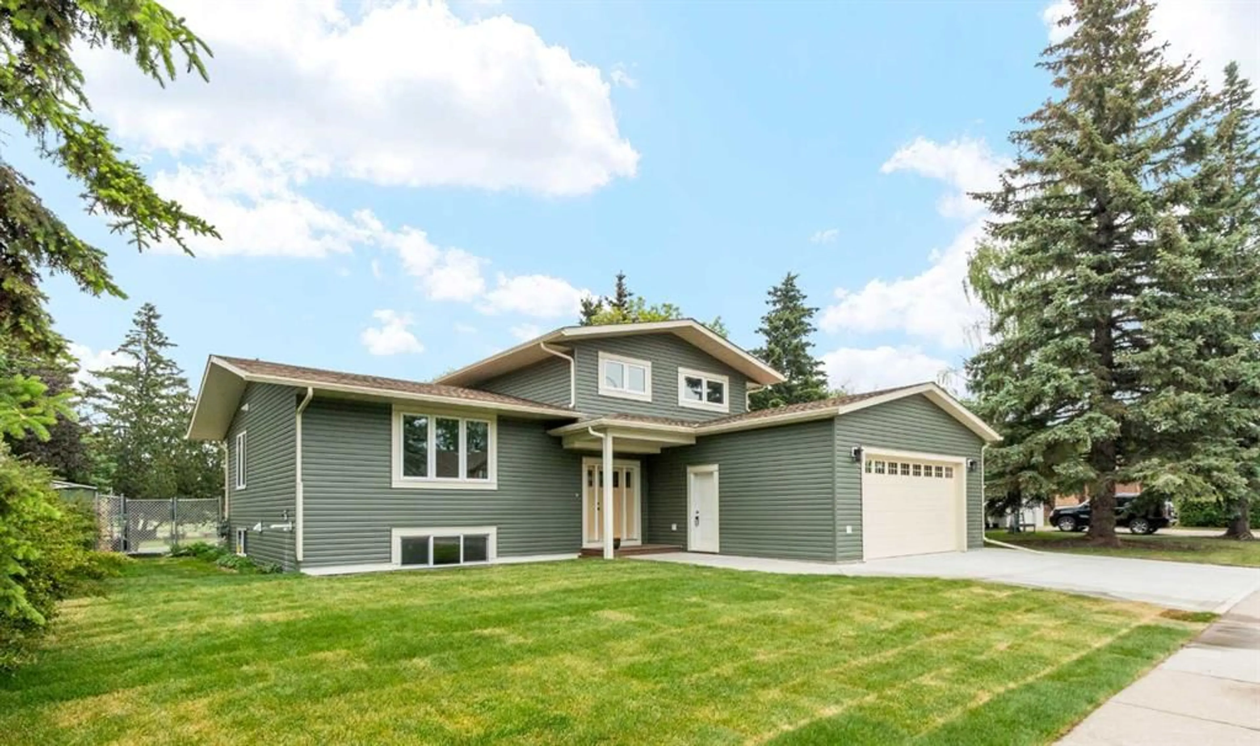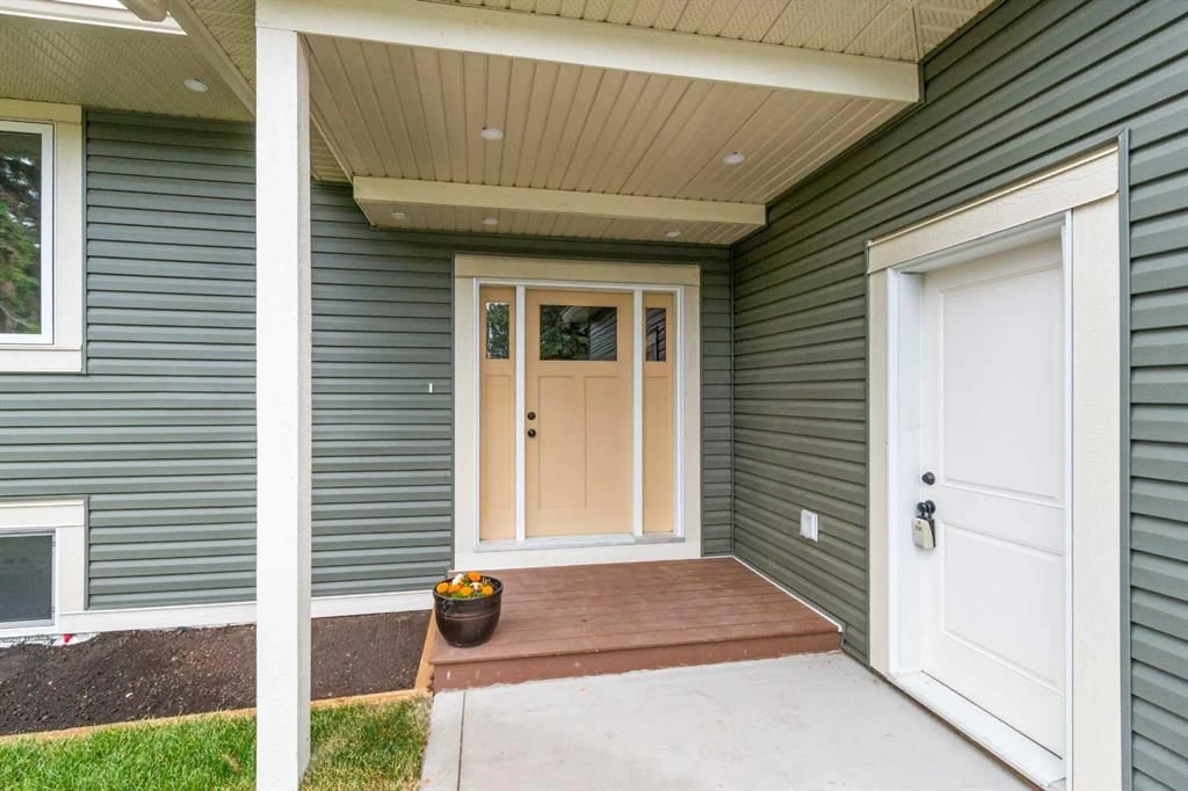5313 57 Ave, Olds, Alberta T4H1J2
Contact us about this property
Highlights
Estimated valueThis is the price Wahi expects this property to sell for.
The calculation is powered by our Instant Home Value Estimate, which uses current market and property price trends to estimate your home’s value with a 90% accuracy rate.Not available
Price/Sqft$370/sqft
Monthly cost
Open Calculator
Description
Welcome to your dream home! This beautifully reimagined 4-level side-split has been completely rebuilt after a fire to the home, renovated from top to bottom—virtually everything is brand new, offering worry-free living in one of the area’s most desirable neighborhoods. As you step inside, you're greeted by a bright and spacious open-concept living area. Just a few steps up, the heart of the home shines with a gorgeous new kitchen featuring quartz countertops, a massive island, all-new stainless steel appliances, and an abundance of natural light. The living room is warm and inviting, centered around a modern electric fireplace —perfect for cozy winter nights. The mudroom/laundry area offers ample built-in storage and leads to a versatile bonus room attached to the double attached garage which has infloor heating—ideal as a home gym, hobby space, or additional storage. Upstairs, you'll find three generously sized bedrooms and a luxurious 5-piece bathroom with in-floor heating for ultimate comfort. Downstairs, two additional bedrooms and a stylish 3-piece bath—also with in-floor heat—offer plenty of space for family or guests. The utility room features brand-new systems including a high-efficiency furnace and hot water on demand. There's no shortage of storage with a large crawl space that’s ready for your imagination—think ultimate playroom, hobby area, or seasonal storage. Step outside into your own private oasis. The backyard is a true masterpiece—low-maintenance composite decking, raised garden beds, a shed, and a fire pit make this space perfect for entertaining or unwinding. Even better, the yard backs directly onto the Horizon/Elementary School greenspace and playground—ideal for families and morning walks to school. This home combines high-end finishes, thoughtful design, and an unbeatable location. Don’t miss your chance to own this turn-key property!
Property Details
Interior
Features
Main Floor
2pc Bathroom
4`10" x 5`9"Dining Room
19`1" x 14`4"Foyer
11`1" x 8`4"Kitchen
19`2" x 14`0"Exterior
Features
Parking
Garage spaces 2
Garage type -
Other parking spaces 2
Total parking spaces 4
Property History
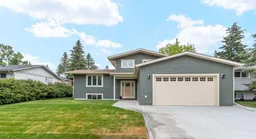 48
48
