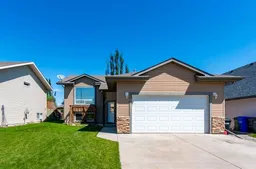Welcome to this well-maintained 4-bedroom, 3-bathroom home, offering a spacious and flexible layout perfect for families or investors. The main floor features an open-concept design with a large living room and a bright, functional kitchen complete with an island and pantry. Just off the kitchen, you'll find access to a generous back deck—ideal for entertaining or relaxing outdoors. Two well-sized bedrooms are located upstairs, including a primary bedroom with a 4-piece ensuite. An additional 4-piece bathroom and convenient hallway laundry complete the main level. The fully developed basement includes an illegal suite with its own separate entrance at the back offering great potential for rental income or extended family living. Downstairs, you’ll find two additional bedrooms, a spacious office or computer room, a full kitchen with fridge, stove, and sink, a 3-piece bathroom, and a second laundry area in the hall. Each level has its own hot water tank for added comfort and efficiency. The home also features a double attached garage with roughed-in in-floor heating, plenty of storage space, and a side man door for easy access. The backyard is fully fenced and offers privacy, with a back alley for added convenience and extra off street back parking. This is a fantastic opportunity to own a versatile and well-kept property in a great neighborhood.
Inclusions: Dishwasher,Electric Stove,Refrigerator,Washer/Dryer
 45
45


