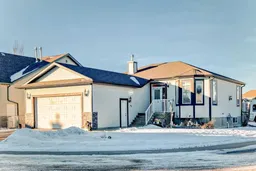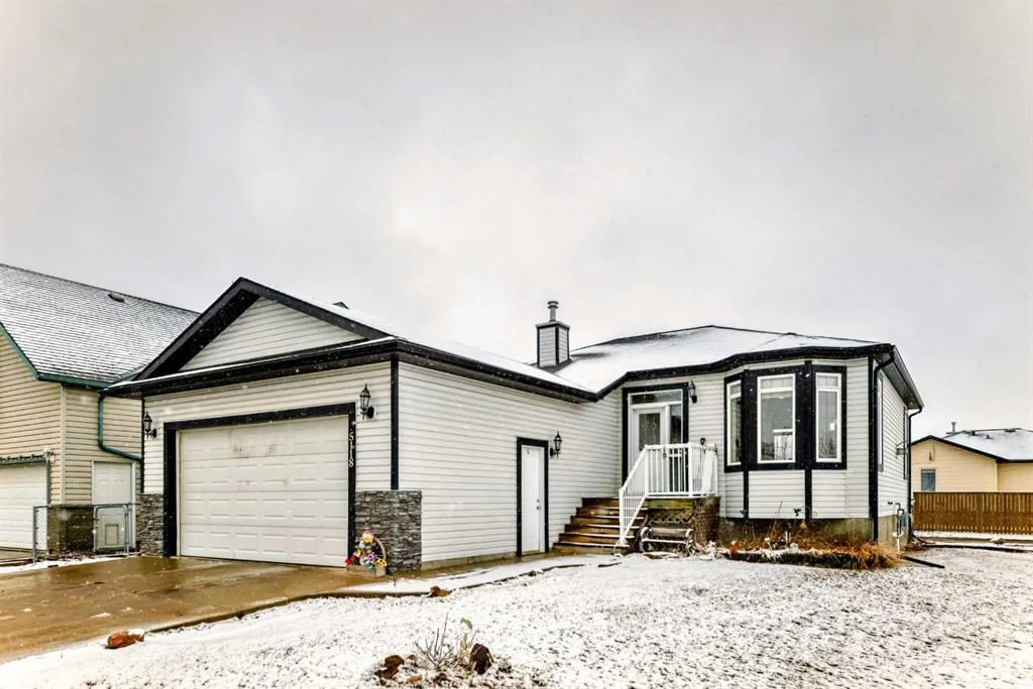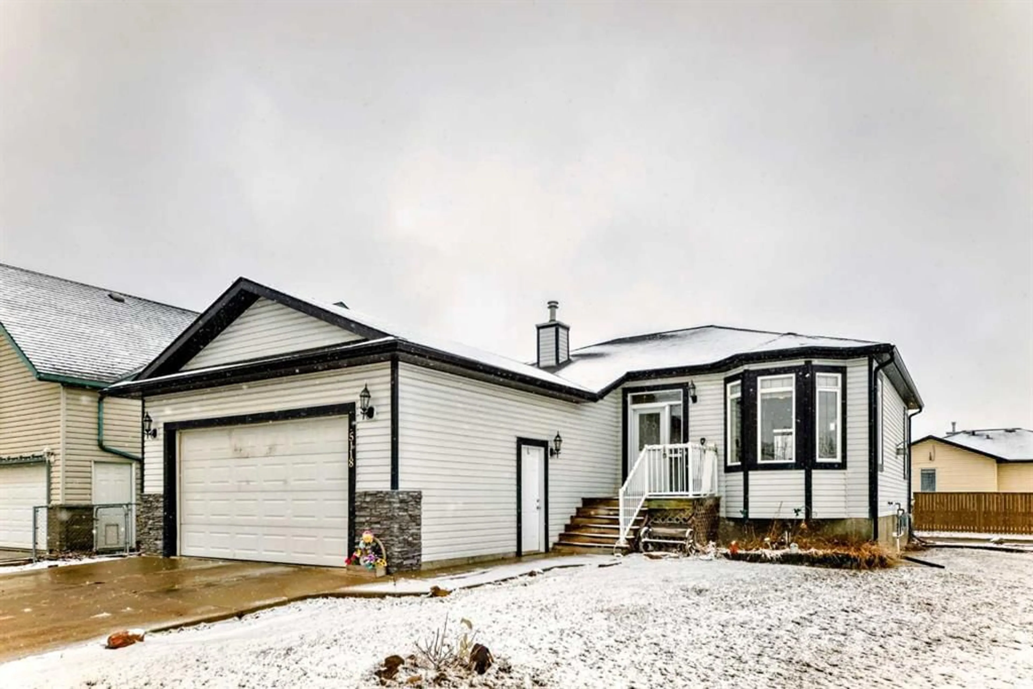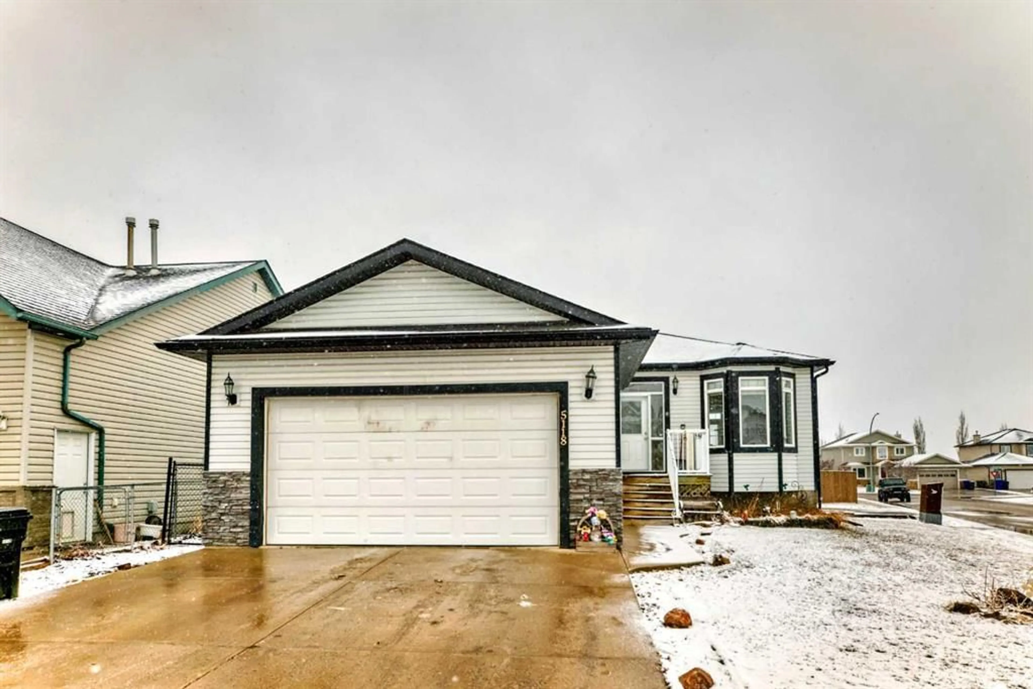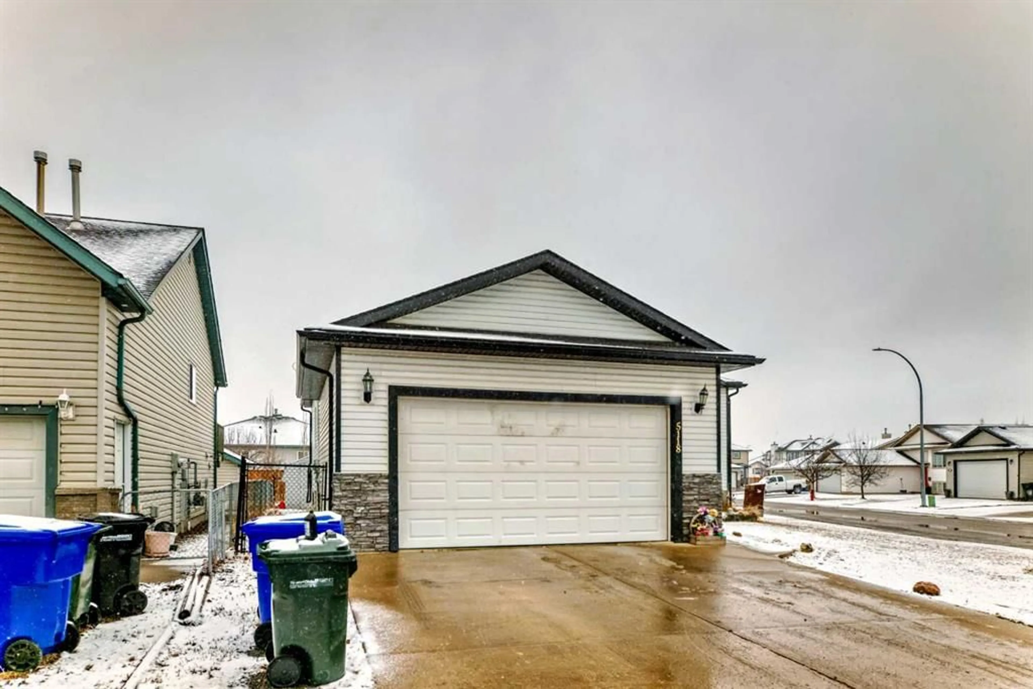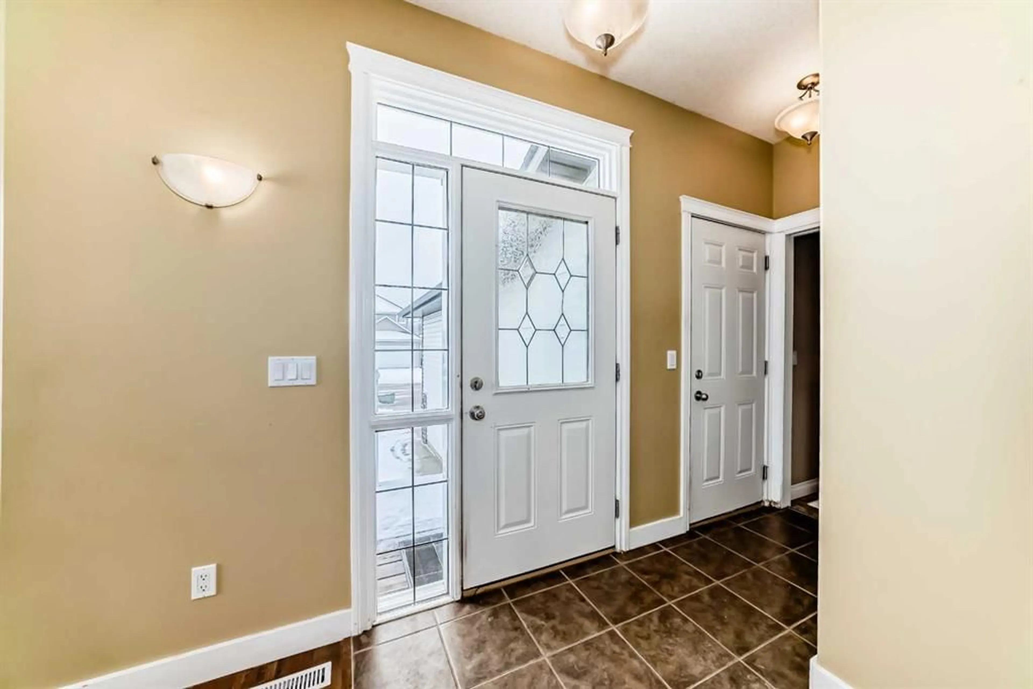Contact us about this property
Highlights
Estimated ValueThis is the price Wahi expects this property to sell for.
The calculation is powered by our Instant Home Value Estimate, which uses current market and property price trends to estimate your home’s value with a 90% accuracy rate.Not available
Price/Sqft$353/sqft
Est. Mortgage$1,932/mo
Tax Amount (2024)$3,361/yr
Days On Market42 days
Description
Welcome to this well-kept 4-bedroom, 3-bathroom home, thoughtfully designed with functionality, in a quiet area of Olds. The main floor boasts a large primary suite complete with a 3-piece bathroom and a walk-in closet, as well as two additional bedrooms and an updated 3-piece bathroom with a walk-in shower. The main living area features 9 ft ceilings, centered around a beautiful double-sided stone fireplace that adds warmth and charm. Updated flooring throughout the main floor enhances the home’s appeal. The kitchen includes a corner pantry, an island with a breakfast bar, and ample counter space. The main floor laundry ensures ease and efficiency. The basement offers a comfortable living room and a versatile fourth bedroom, previously used as an entertaining space. A 3-piece bathroom and roughed-in in-floor heating add functionality, and a new hot water tank installed in 2023 provides peace of mind. Step outside to a fenced backyard complete with a 10' x 10' deck (gas line for a BBQ) and a storage shed. The large side yard includes RV parking. The attached double garage and spacious driveway ensure plenty of parking for family and guests. This exceptional property is a rare find, combining modern updates, ample space, and thoughtful details. Don’t miss the chance to make this house your family’s home. Schedule a showing today!
Property Details
Interior
Features
Main Floor
Bedroom
10`2" x 9`4"Bedroom
9`9" x 8`11"3pc Bathroom
Bedroom - Primary
12`4" x 12`3"Exterior
Features
Parking
Garage spaces 2
Garage type -
Other parking spaces 2
Total parking spaces 4
Property History
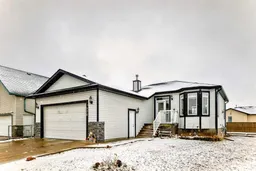 49
49