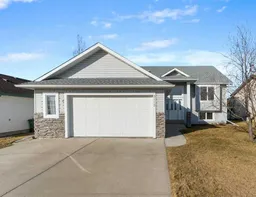Fantastic location! This beautiful home has GREENSPACE on the front and rear of the home as it backs onto a park & is across the street from a municipal reserve. This home features nice open development and VAULTED CEILINGS throughout the kitchen, dining, and living area. Enjoy the spacious kitchen with corner pantry, ample storage, and ISLAND with eating bar. The dining area has access to the SW FACING BACKYARD overlooking the GREENSPACE. The living room has a corner GAS FIREPLACE, perfect for winter evenings. There is also a large office at the front of the home that could be used as a formal dining or living room. To complete the main floor there is a spacious master bedroom with 4 PIECE ENSUITE and WALK IN CLOSET, 2 piece bathroom, and laundry area. There is also access to the oversized DOUBLE ATTACHED (24’5” x 27’). Downstairs offers LARGE WINDOWS, 2 more bedrooms, 4 piece bathroom, STORAGE areas, and beautiful family room with GAS FIREPLACE. You will love this SUNNY SOUTH FACING COVERED DECK overlooking the FENCED YARD. Enjoy all that this home has to offer! Don’t wait, book your showing today.
Inclusions: Dishwasher,Dryer,Garage Control(s),Gas Stove,Microwave Hood Fan,Refrigerator,Washer,Window Coverings
 50
50

