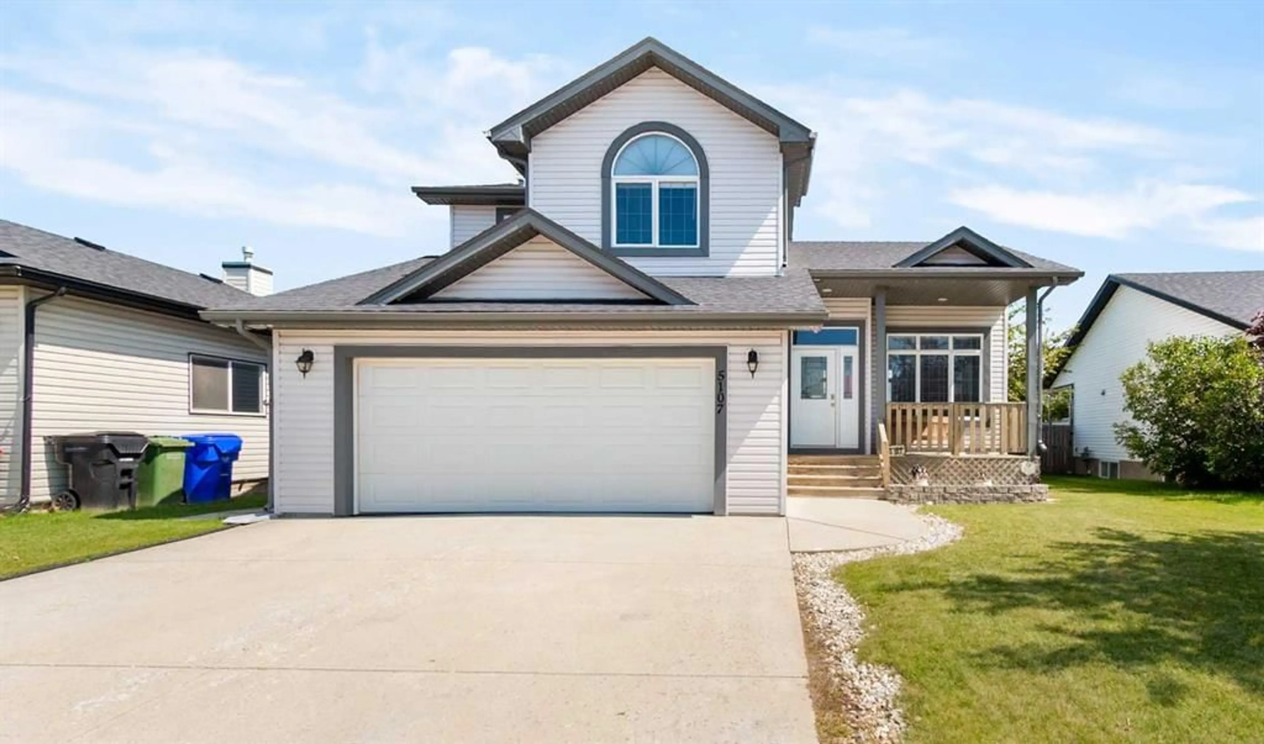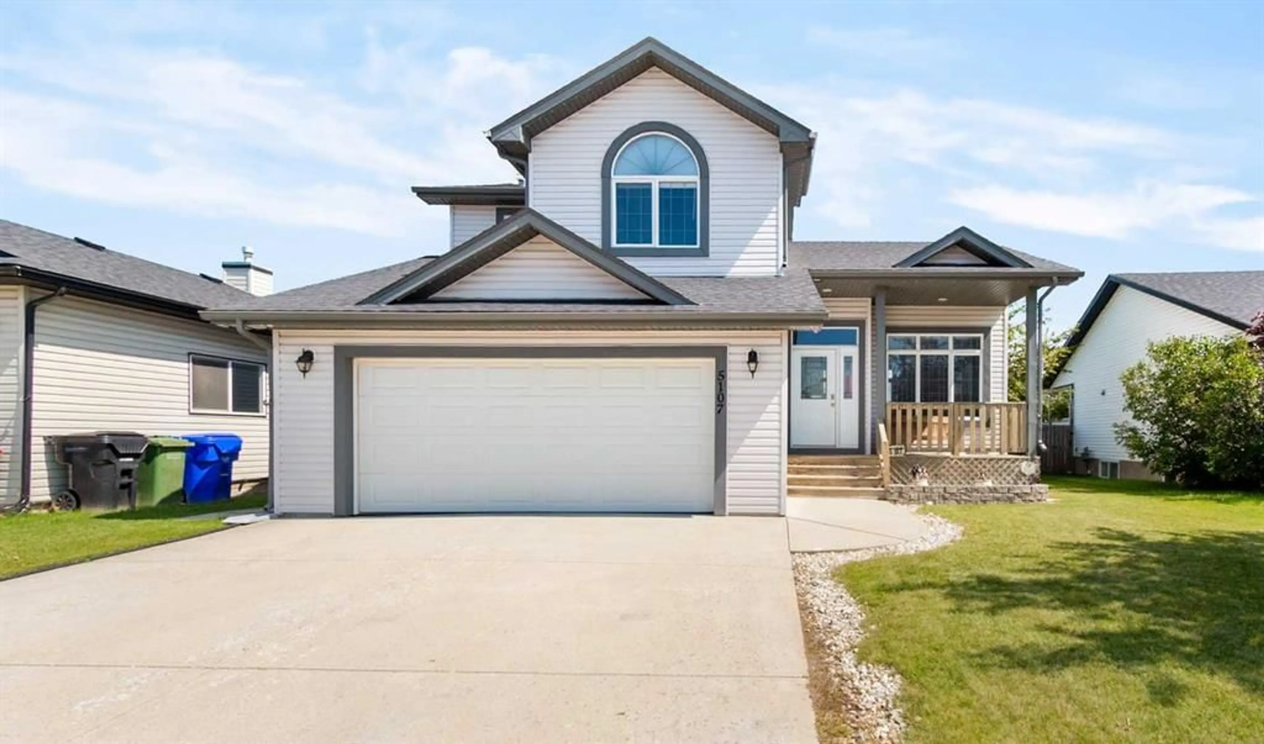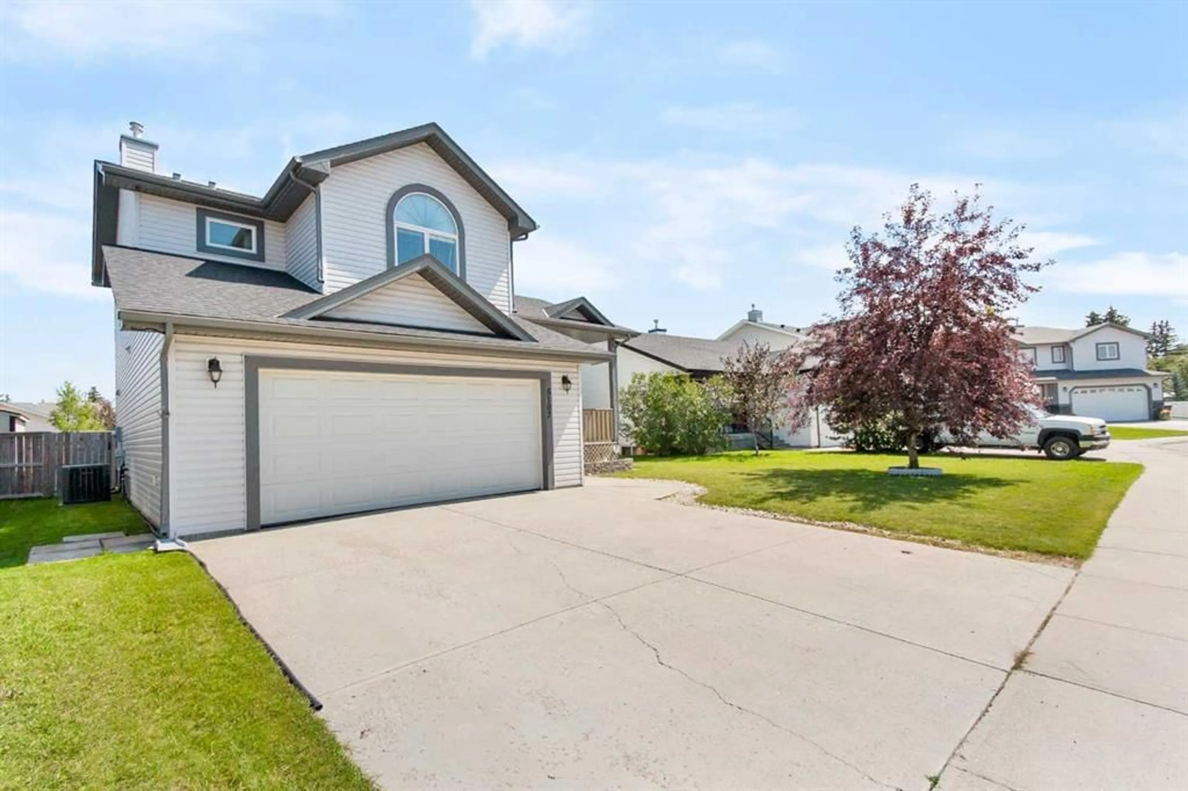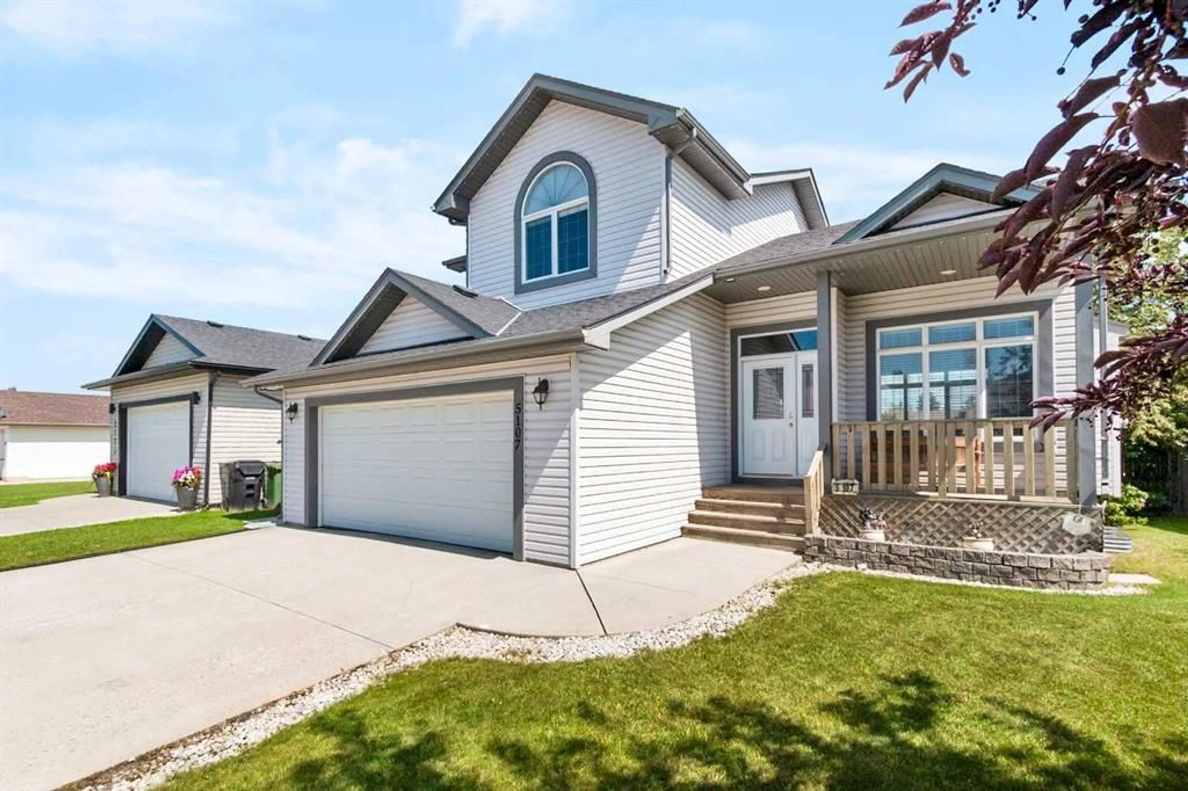Contact us about this property
Highlights
Estimated valueThis is the price Wahi expects this property to sell for.
The calculation is powered by our Instant Home Value Estimate, which uses current market and property price trends to estimate your home’s value with a 90% accuracy rate.Not available
Price/Sqft$347/sqft
Monthly cost
Open Calculator
Description
Welcome to this beautifully maintained two-storey home nestled in a quiet and family-friendly neighborhood. Featuring 3 spacious bedrooms, 4 bathrooms, and a double attached garage, this home offers comfort, space, and functionality for the modern family. Step inside to a bright and airy living room with vaulted ceilings and a cozy gas fireplace—perfect for relaxing or entertaining guests. The adjacent dining area flows seamlessly into a large, well-appointed kitchen with ample cabinetry, a large island, corner pantry, and a full suite of appliances including dishwasher, fridge and stove. From the dining area, step out onto the large deck overlooking a fully fenced and landscaped backyard complete with a shed. The main floor is completed by a convenient 2-piece powder room just off the kitchen. Upstairs, you’ll find two generous sized bedrooms, a full 4-piece bathroom, and the spacious primary suite featuring his-and-hers closets and a private 4-piece ensuite. The fully finished basement adds even more living space, including a large recreation room, a wet bar-style area with a second dishwasher, a 4-piece bathroom, and a laundry/mechanical room with tons of storage and a central vacuum system. The "Gem Stone" lighting around the front exterior and back deck of the home make it so you never have to hang lights again! This home truly has it all—room to grow and space to entertain. Don’t miss your chance to make it yours!
Property Details
Interior
Features
Main Floor
2pc Bathroom
5`0" x 5`1"Dining Room
9`0" x 18`9"Kitchen
12`1" x 13`1"Living Room
16`1" x 21`0"Exterior
Features
Parking
Garage spaces 2
Garage type -
Other parking spaces 2
Total parking spaces 4
Property History
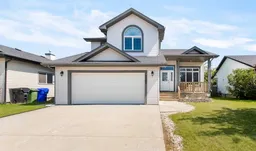 44
44
