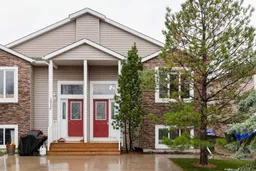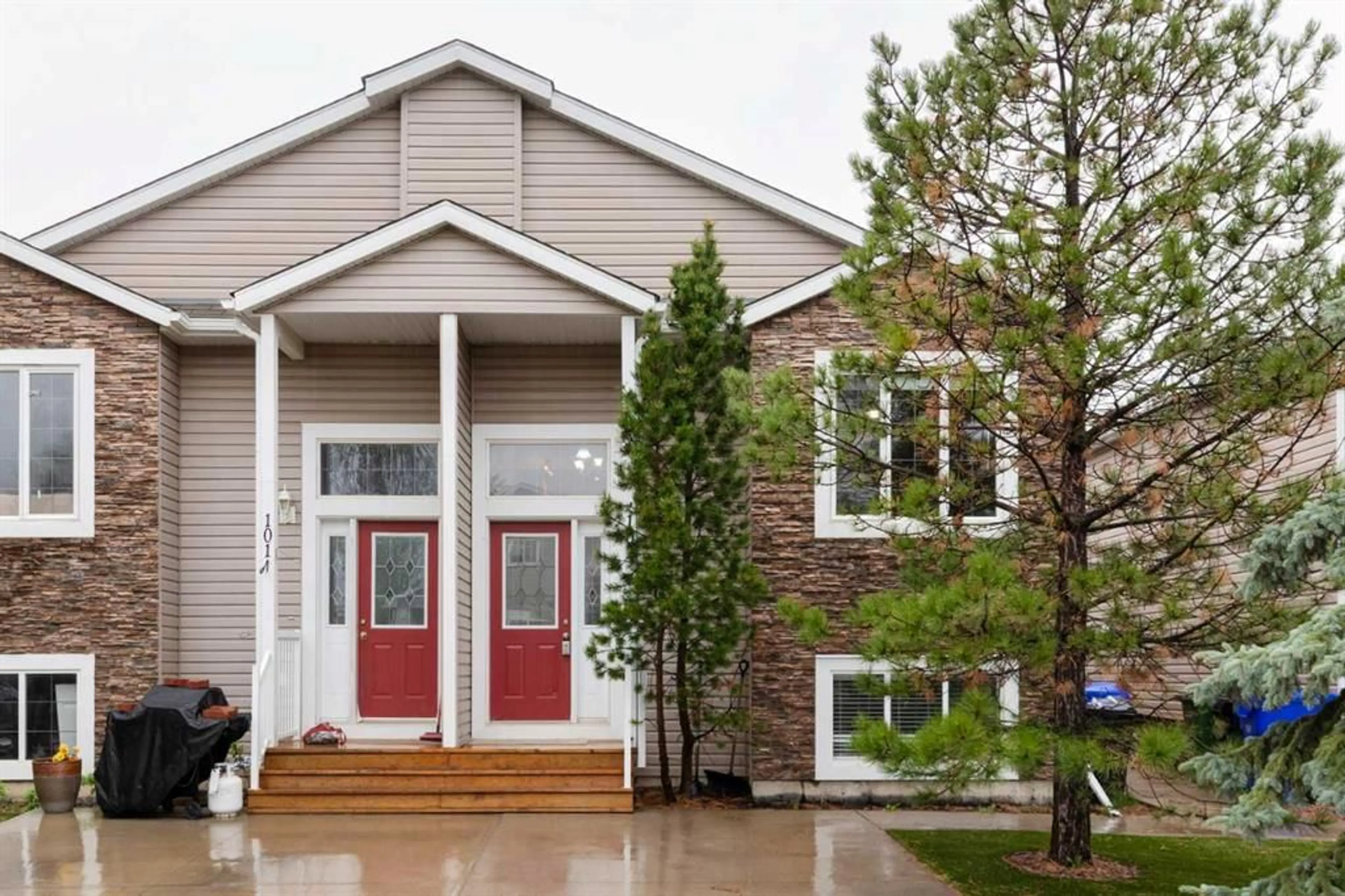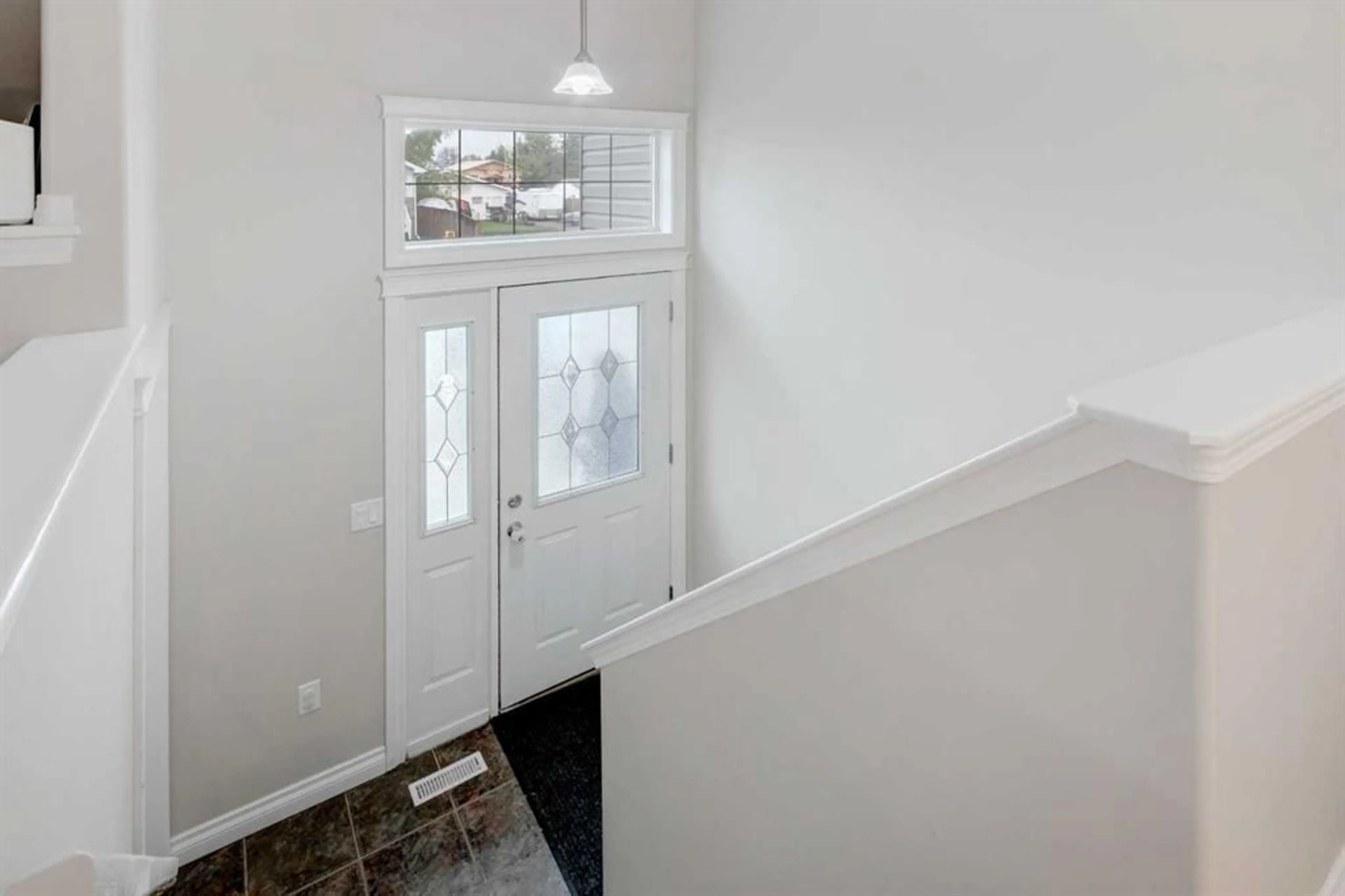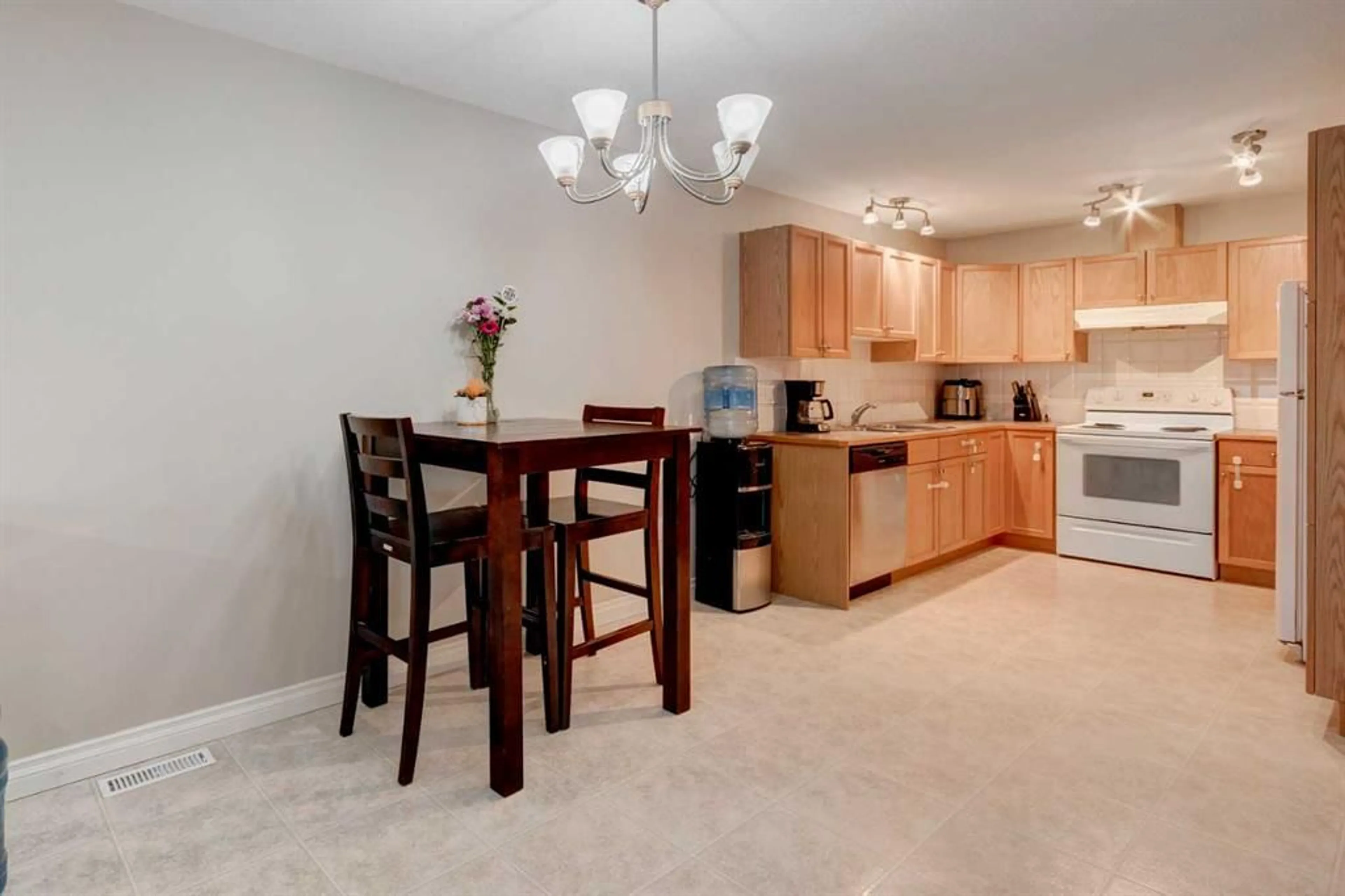4825 52 St #102, Olds, Alberta T4H 1G2
Contact us about this property
Highlights
Estimated ValueThis is the price Wahi expects this property to sell for.
The calculation is powered by our Instant Home Value Estimate, which uses current market and property price trends to estimate your home’s value with a 90% accuracy rate.Not available
Price/Sqft$322/sqft
Est. Mortgage$915/mo
Maintenance fees$170/mo
Tax Amount (2024)$1,892/yr
Days On Market12 hours
Description
Whether you're looking to start out, settle in, or invest smart, this thoughtfully designed 3-bedroom, 2-bath condo in the heart of Olds offers flexibility, style, and an unbeatable location. Just minutes from Olds College, the high school, downtown shops, and local amenities like the arena and swimming pool, this home is perfect for students, families, or anyone wanting a low-maintenance lifestyle with room to grow. The main floor primary bedroom offers the ease of cheater access to a full 4-piece bath, while the bright, open-concept living and dining space blends classic charm with modern functionality.A well-laid-out kitchen with a new dishwasher (2023) and a sunlit living room invite everyday comfort and effortless entertaining. Downstairs, the fully finished lower level expands your living options with two additional bedrooms, a second 4-piece bath, and a versatile rec/play area — ideal for kids, guests, a home office, or just relaxing. A newer hot water tank adds peace of mind, and there’s plenty of storage throughout. Enjoy your own parking stall right out front and maintenance-free turf for added convenience. With the flexibility to move in before summer’s end or rent for the fall semester, this home fits a variety of lifestyles — from starter home to upsizing, from downsizing to right-sizing. Timeless comfort meets today’s needs — welcome home.
Property Details
Interior
Features
Main Floor
4pc Bathroom
8`0" x 5`1"Dining Room
11`7" x 10`10"Foyer
7`4" x 3`10"Kitchen
9`3" x 9`9"Exterior
Parking
Garage spaces -
Garage type -
Total parking spaces 1
Property History
 18
18





