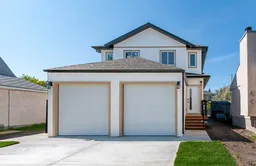Welcome to this stunning, newly constructed half duplex in Olds, Alberta, offering modern living with exceptional rental potential. The main floor features a spacious living room that seamlessly flows into a contemporary kitchen equipped with brand-new appliances and ample cabinetry. Adjacent to the kitchen is a dining area, perfect for family meals or entertaining guests. A convenient 2-piece powder room completes this level, ensuring comfort and functionality. From the dining area, step out onto a private backyard deck, ideal for outdoor relaxation and gatherings. Upstairs, you'll find three generously sized bedrooms, each offering ample closet space and natural light. The master suite boasts an 4 piece en-suite bathroom, providing a private retreat. An additional 4-piece bathroom serves the other two bedrooms, and a dedicated laundry area adds to the home's convenience. The lower level houses a legal basement suite with its own separate side entrance, ensuring privacy for tenants. This legal suite includes two spacious bedrooms, a large kitchen area, a 4-piece bathroom, and laundry in the hall. A storage room offers additional space for belongings. Whether you're seeking a mortgage helper or an investment property, this legal suite provides excellent rental income potential. Located near Olds College, this property is ideally situated for a rental property. With its modern design, legal suite, and prime location, this home offers both comfort and investment value.
Inclusions: Dishwasher,Garage Control(s),Refrigerator,See Remarks,Stove(s),Washer/Dryer Stacked
 41
41



