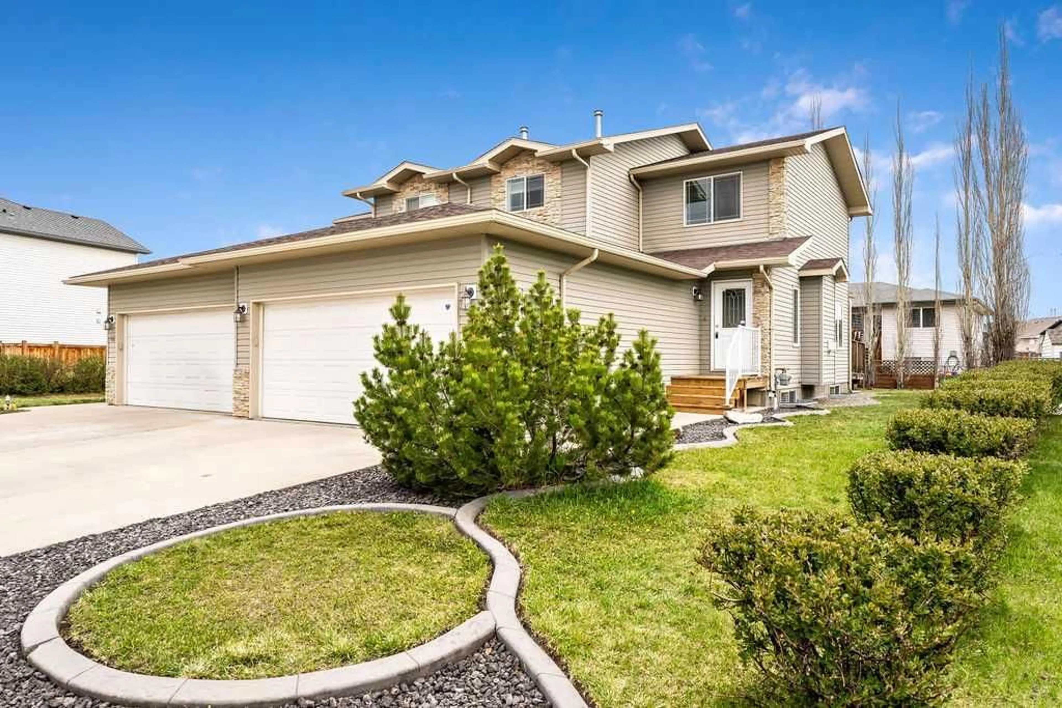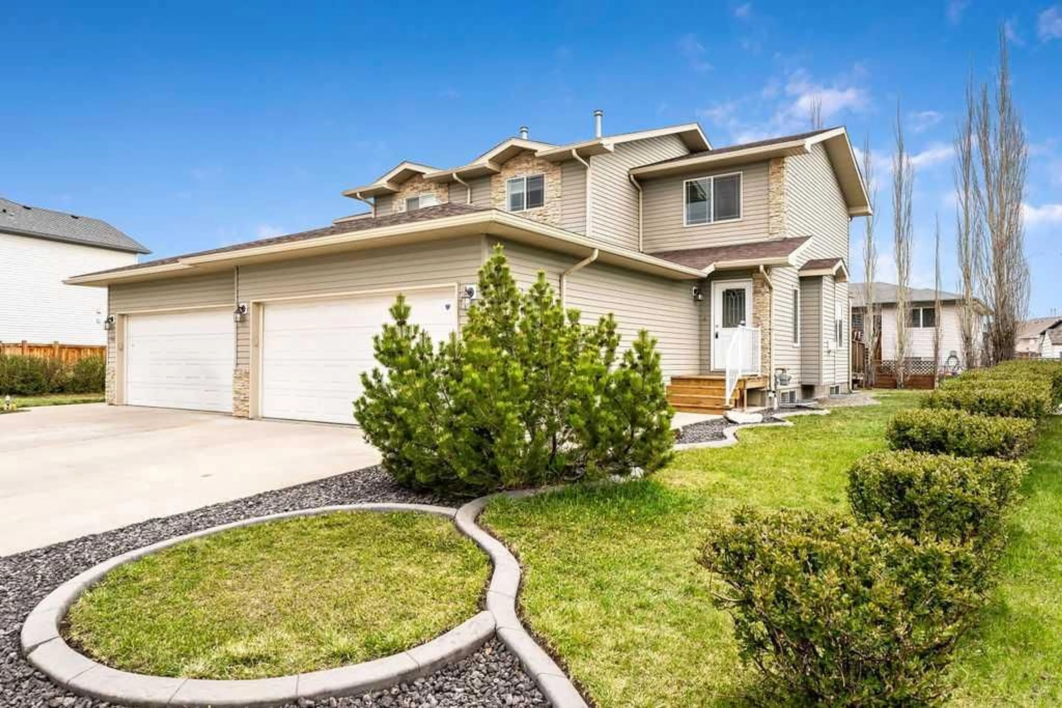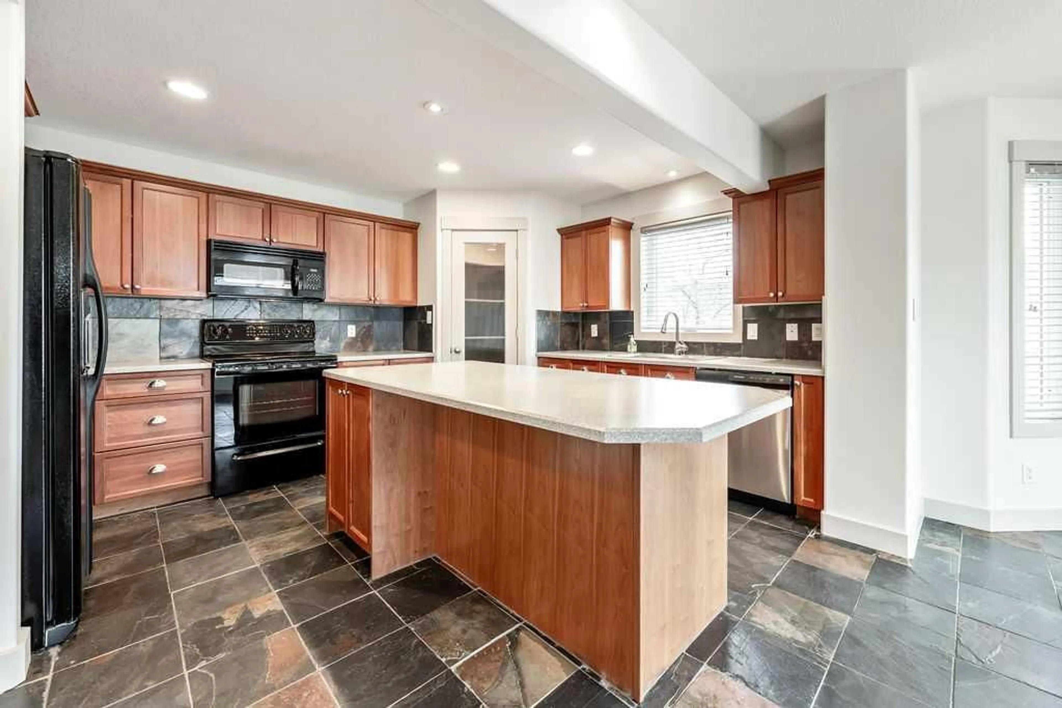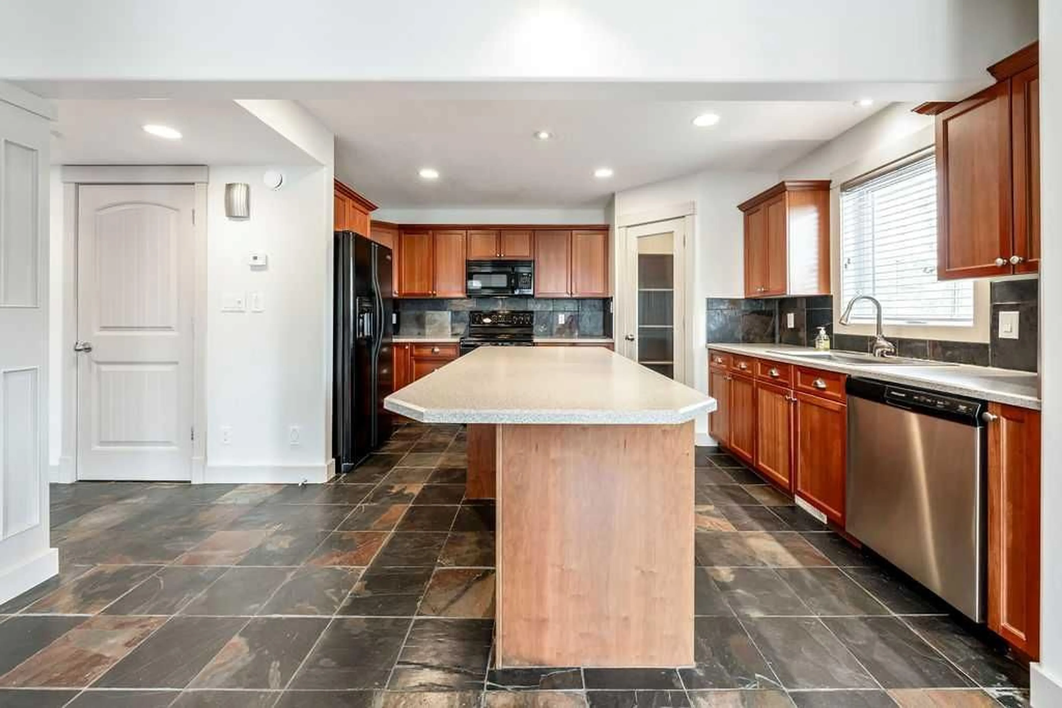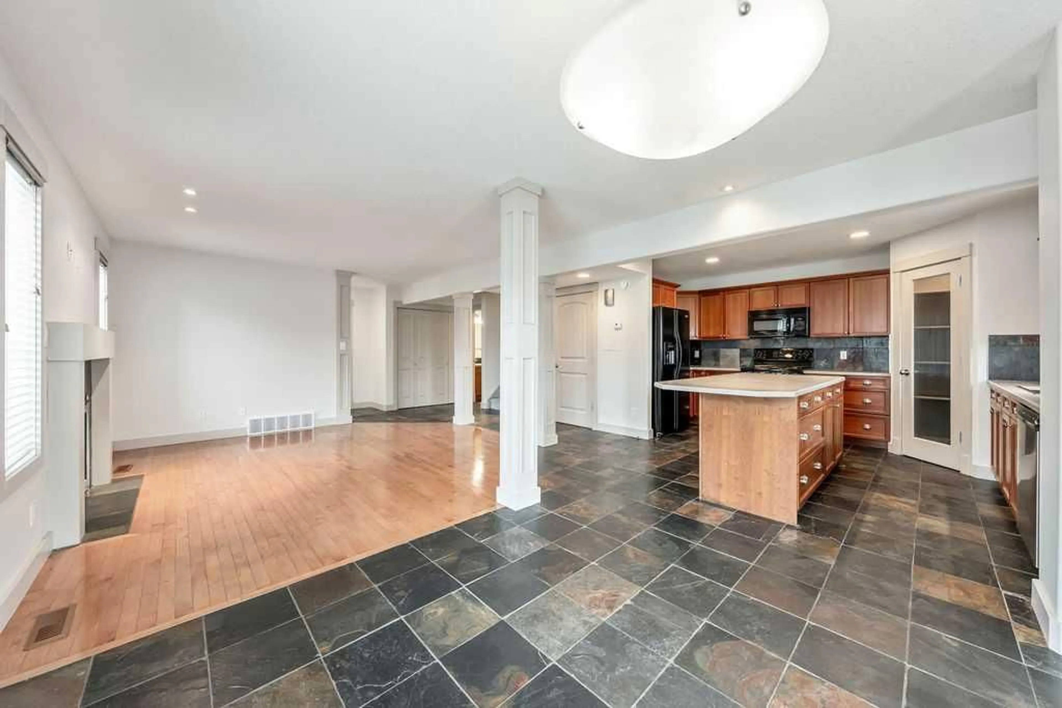48 Sierra Rd, Olds, Alberta T4H1X2
Contact us about this property
Highlights
Estimated ValueThis is the price Wahi expects this property to sell for.
The calculation is powered by our Instant Home Value Estimate, which uses current market and property price trends to estimate your home’s value with a 90% accuracy rate.Not available
Price/Sqft$270/sqft
Est. Mortgage$1,718/mo
Tax Amount (2025)$3,957/yr
Days On Market13 hours
Description
Welcome to 48 Sierra Road. A beautifully maintained and fully developed 2-storey home offering over 2,000 SqFt of developed living space in a prime location! Built in 2007, this charming home features 1,476 SqFt above grade plus a fully finished basement, providing ample room for growing families or those looking for flexible space. The main floor boasts an open-concept layout with a bright living room anchored by a cozy gas fireplace, spacious dining area, and a well-appointed kitchen complete with solid maple cabinetry, black appliances, a microwave hood fan, and an accent island – all highlighted by beautiful hardwood and slate flooring. Just off the double attached garage is a convenient 2-piece bathroom and a mudroom area for added functionality. Upstairs, you’ll find brand new carpet (installed last week), 3 generously sized bedrooms, a 4-piece main bathroom, and a spacious primary retreat featuring a walk-in closet and private 4-piece ensuite. The fully developed basement offers a large rec room, an additional bedroom, a full 4-piece bathroom, plus updated luxury vinyl plank flooring. Recent updates include fresh paint throughout, regular furnace servicing, and recent duct cleaning, making this home truly move-in ready. Enjoy outdoor living in your beautiful backyard, with mature trees and newly refreshed landscaping. Plus, you're only one home away from a scenic pathway system and beautiful green space. A turnkey opportunity in a fantastic family-friendly neighbourhood – don’t miss your chance to call this home!
Property Details
Interior
Features
Main Floor
Entrance
4`6" x 8`3"Living Room
12`0" x 13`6"Dining Room
9`8" x 10`3"Kitchen
12`2" x 13`6"Exterior
Features
Parking
Garage spaces 2
Garage type -
Other parking spaces 2
Total parking spaces 4
Property History
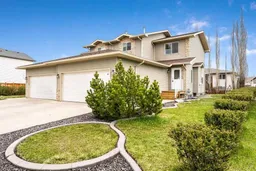 33
33
