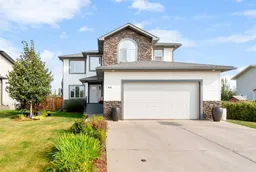Beautifully maintained 5-bedroom, 4-bathroom home offering over 2844 sq. ft. of perfectly designed living space. Nestled on a fully landscaped lot that backs onto a serene green space. This fully finished two-storey features a spacious main floor with a large living room, soaring ceilings, gas fireplace, and abundant natural light. Direct access to a low-maintenance composite deck and private backyard makes indoor-outdoor living seamless. The recently renovated kitchen includes newer stainless-steel appliances, a large central island, and a walk-through pantry with direct access to the heated double garage(with in floor heat) — perfect for busy families. The main floor laundry room and a 2-piece bath complete this level. Upstairs, the primary suite includes an electric fireplace, walk-in closet, and a 5-piece ensuite. Two additional bedrooms and a 4-piece bath complete the upper floor. The fully finished basement features two more bedrooms, a 3-piece bath, a cozy family room, and a utility/storage room and has infloor heat. The backyard is a private retreat with a composite deck, lower patio (hot tub included), and mature landscaping. Located in a desirable, family-friendly area with no rear neighbors — this home truly has it all.
Inclusions: Dishwasher,Electric Stove,Microwave,Range Hood,Refrigerator
 49
49


