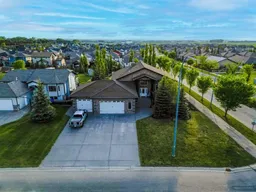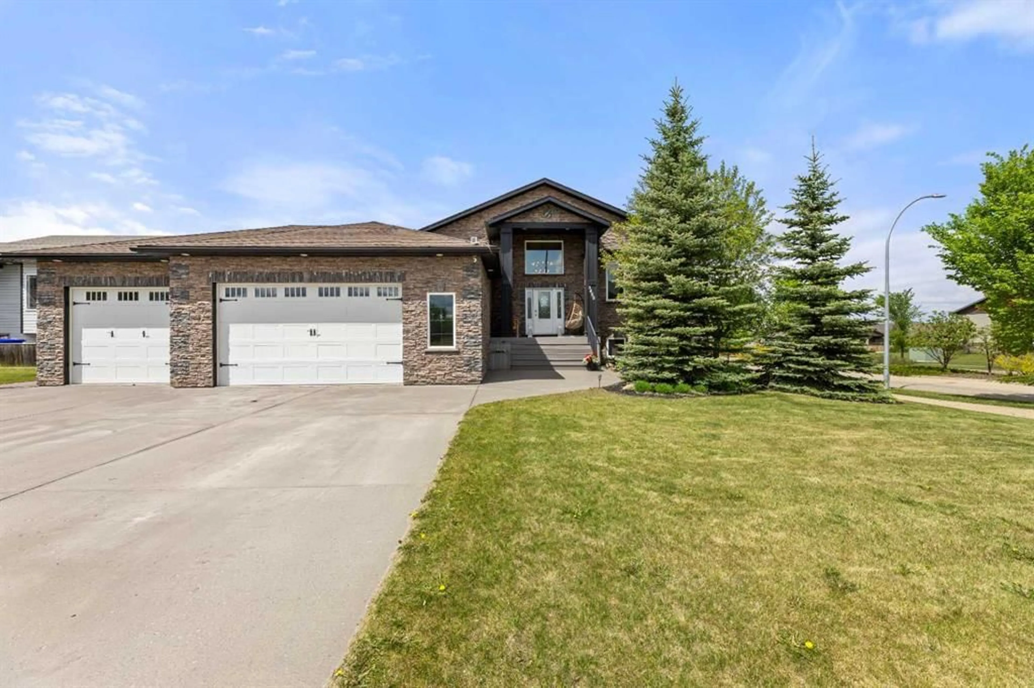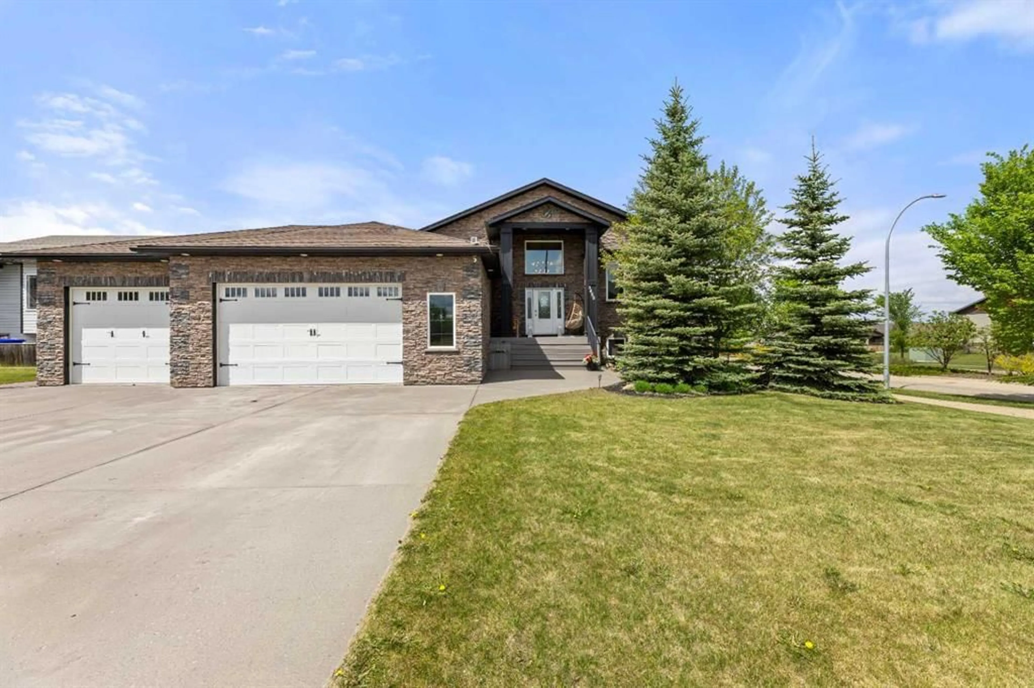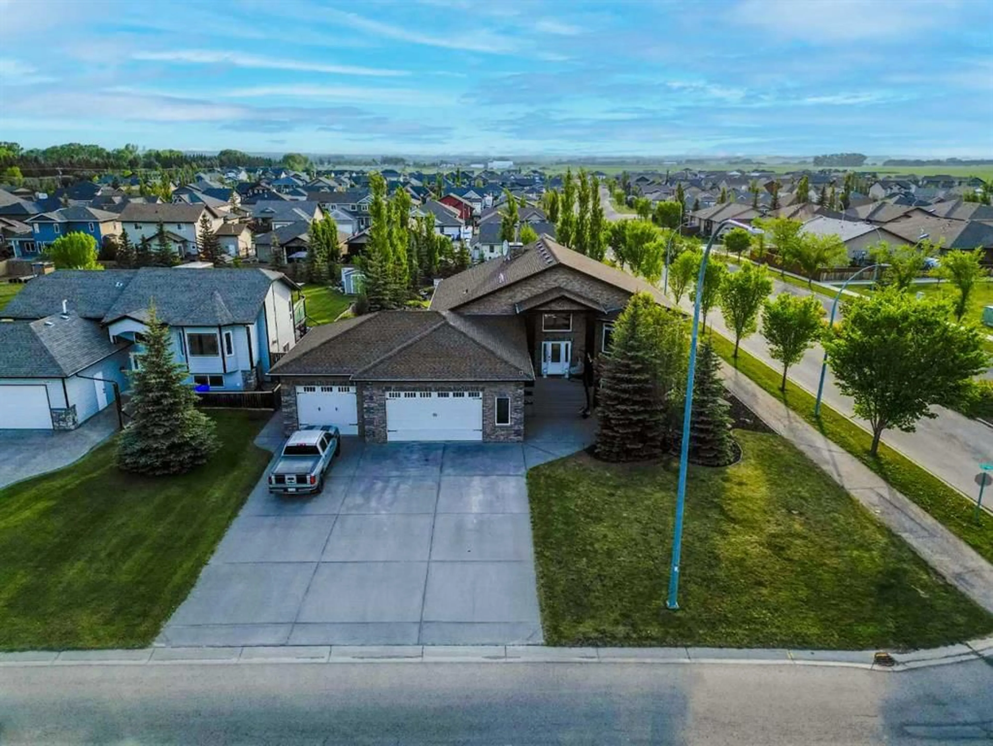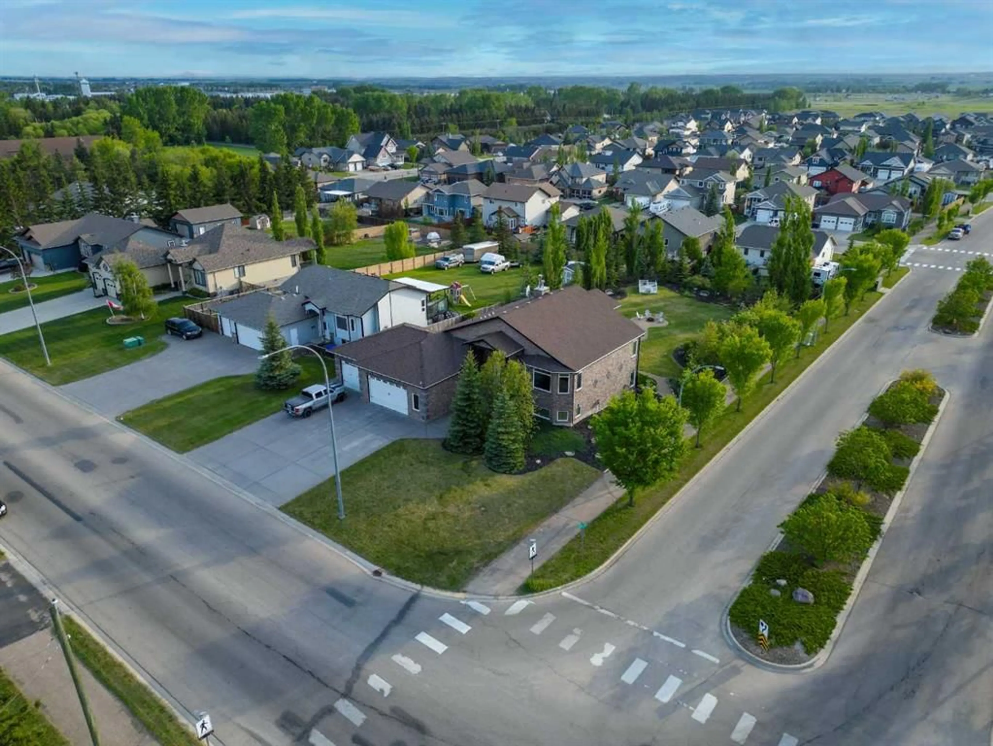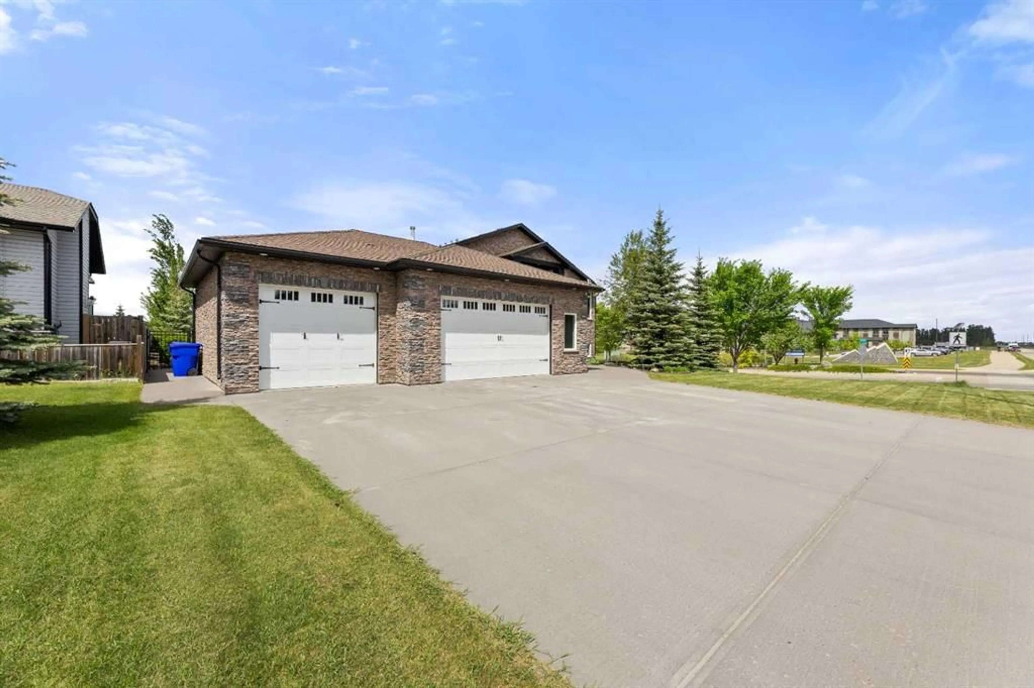Contact us about this property
Highlights
Estimated valueThis is the price Wahi expects this property to sell for.
The calculation is powered by our Instant Home Value Estimate, which uses current market and property price trends to estimate your home’s value with a 90% accuracy rate.Not available
Price/Sqft$433/sqft
Monthly cost
Open Calculator
Description
Looking for more room? Best Value in OLDS!! This beautiful, bright WALKOUT bungalow with MOUNTAIN VIEWS is perfectly located on a large corner lot overlooking “the Vista’s” in Olds. Amazing opportunity to own this FANTASTIC property with a HUGE LOT, close to hospital, walking trails, and parks. Situated on a large landscaped yard, the EXECUTIVE house and property with its open layout, multitude of features inside and out make this a wonderful home for entertaining and a fabulous home for anyone living in town. It has amazing views of the mountains from your living, dining, primary bedroom and rear covered deck. This stunning home has a total of 3 bedrooms plus main floor office/study and 3 full bathrooms. Upon entering, you will notice the gorgeous hardwood flooring, incredibly high ceilings and open concept living, dining and kitchen area. The spacious kitchen boasts granite countertops, NEW gas-stove, large pantry & island with breakfast bar offering plenty of work space. The living room showcases a beautiful & grand stone-facing gas fireplace. Both the living room and dining area feature large west-facing windows making this a bright and inviting space for entertaining family and friends. Right off the dining area you can access the west facing 17'3" x 12'10" COVERED REAR DECK with amazing views of the Rocky Mountains. A great spot where one can enjoy the sunshine and SPECTATULAR YARD. Towards the front of the home you will find a good-sized office/study which could also be used as another bedroom. The primary bedroom faces west and comes with a stone facing fireplace of its own and spacious ensuite bathroom; complete with walk-in closet, walk-in shower and jetted tub. Another full bathroom and laundry area complete the main floor. The walkout basement level has a large family/recreation room with wood stove and wet bar, 2 additional large bedrooms, and another full bathroom and storage area. Other great features include heated flooring throughout the basement and garage. The home is also equipped with AC, a central vacuum system and is completely fenced and landscaped with underground sprinklers, a lower walkout patio, fire pit area, SWIM SPA, and raised garden/flower beds. A TRIPLE CAR HEATED GARAGE (Bay 1 is 24'3" W x 26'9" D and Bay 2 is 14' W x 28'9" D) with a huge front driveway completes the package. You can simply move in and enjoy this WONDERFUL property.
Property Details
Interior
Features
Main Floor
Entrance
8`9" x 5`4"Kitchen
14`10" x 14`6"Dining Room
15`0" x 14`2"Living Room
14`6" x 14`9"Exterior
Features
Parking
Garage spaces 3
Garage type -
Other parking spaces 3
Total parking spaces 6
Property History
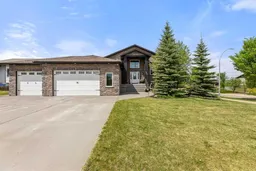 41
41