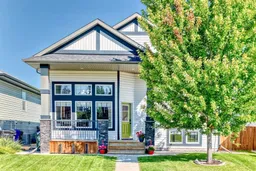Located in a desirable neighborhood close to shopping, schools and scenic walking paths, this beautifully maintained Bi-Level home offers a wonderful blend of comfort, space and everyday practicality. Step into the well-designed front entrance and head upstairs to a bright and welcoming main living area. The open concept layout is ideal for both daily living and entertaining. The inviting living room features a 10’ tray ceiling and overlooks the entryway, creating a sense of openness. The space has been professionally repainted throughout, and new LED pot lights have been installed, giving the entire upper level a fresh feel. The kitchen includes an island, corner pantry, new microwave hood fan, newer dishwasher and an adjacent dining area with access to the back deck, complete with a natural gas BBQ hookup for easy outdoor cooking. A reverse osmosis system was also recently installed, offering clean, filtered water for everyday use. The primary bedroom is a relaxing retreat, also featuring a 10’ tray ceiling, a walk-in closet and 3 pce ensuite. Two additional bedrooms and a 4 pce main bath provide ample space for family or guests. Central air conditioning ensures year-round comfort throughout the home. Downstairs, the brand new basement development offers even more living space and flexibility. It includes two spacious bedrooms, comfortable family room, vinyl plank flooring throughout, 3 pce bathroom, a dedicated laundry room and two separate storage areas. Large windows bring in plenty of natural light, and in-floor heating is roughed-in for future comfort. For added value, electrical has already been run to the back corner of the house, making future garage development simple and cost-effective. With its freshly finished basement, beautifully updated upper level and unbeatable location, this home is move-in ready and a must-see!!
Inclusions: Central Air Conditioner,Dishwasher,Dryer,Electric Stove,Microwave Hood Fan,Refrigerator,Washer,Window Coverings
 47
47


