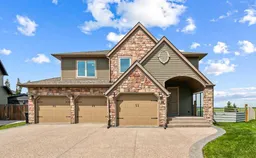This family-friendly, air-conditioned home is nestled on one of the largest lots in the area, located in a peaceful cul-de-sac that offers both space and serenity. Enter through a spacious foyer and ascend to a warm, inviting family room with a cozy corner fireplace—perfect for relaxing evenings. Chef-inspired kitchen is a true showstopper, featuring granite countertops, a central island, gas stove, wine fridge, and a corner pantry for plenty of storage. Enjoy the private primary retreat that offers comfort and luxury, complete with a gorgeous ensuite featuring a double vanity, dual shower, walk-in closet, and in-floor heat. Two more generously sized bedrooms and a full bathroom complete the main level. The fully developed sunshine basement is bright and functional, offering a recreation room with a stylish feature wall, a fourth bedroom, and a third bathroom plus direct access to the triple attached garage for added convenience. Additional highlights include in-floor heating in the basement and garage. Step outside to an incredible backyard oasis. The maintenance-free, double-tiered deck includes a sheltered BBQ area on the upper level and a private hot tub retreat below. The lush, manicured lawn is framed by newly planted trees that promise enhanced privacy as they mature. And for the pets there is a large dog run with direct access into the garage.
This home offers the perfect blend of style, space, and smart design—a rare find and a must-see for any growing family! Check out the Virtual Tour.
Inclusions: Central Air Conditioner,Dishwasher,Dryer,Gas Stove,Microwave,Range Hood,Refrigerator,Washer,Window Coverings,Wine Refrigerator
 47
47


