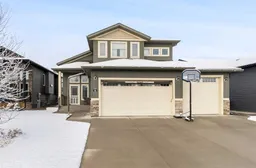This spacious 1,524 sq. ft. modified bi-level home offers an ideal blend of comfort and convenience. With five bedrooms and three bathrooms, it is well-suited for a family or those who love extra space. The kitchen is large and inviting, complete with a walk-in pantry for ample storage. Adjacent to the kitchen, the dining room opens up to a generous back deck overlooking a fully fenced and landscaped backyard, perfect for outdoor gatherings. On the main floor, you’ll find two bedrooms and a 4 pce bathroom, while the primary suite is situated over the garage, providing your own little retreat with a 4 pce ensuite and a spacious walk-in closet. The fully finished basement includes two more bedrooms, an additional 4 pce bathroom, and a large family room, making it an ideal area for relaxation or entertaining. There’s also a well-sized laundry and mechanical room in the basement. For added comfort, the basement and attached three-car garage both feature in-floor heating, ensuring warmth during colder months. The garage offers ample space not only for vehicles but also for toys, sports gear and other essentials. This home is thoughtfully designed to meet your lifestyle needs. Call today to book your showing!!
Inclusions: Central Air Conditioner,Dishwasher,Garage Control(s),Microwave,Refrigerator,Stove(s),Window Coverings
 43
43



