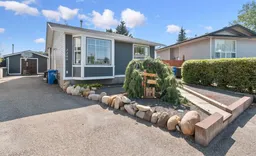Tucked into a quiet corner deep in the neighborhood, this 3-bedroom Didsbury home combines charm, character, and thoughtful upgrades that truly set it apart.
The main floor offers three bedrooms and a full bathroom, along with a bright and open kitchen, dining, and living area. The kitchen island, complete with suspended pot rack storage, is a striking focal point ! Its natural wood finish blending beautifully with the cabinetry, stainless steel appliances, and hardwood flooring. A refreshing contrast to today’s common whites and greys, this space radiates warmth and timeless style.
The fully developed basement extends the living space with a media room featuring built in speakers and a soundproofed ceiling, a wet bar for entertaining, and a large bathroom with a freestanding tub and separate shower. Ample storage throughout the lower level ensures both function and flexibility.
Outside, the property continues to impress with a 22’ x 14’ insulated and heated shop complete with fixed shelving .. perfect as a workshop or man cave, but easily converted to a single garage if desired. The front yard is designed for low maintenance, while the backyard feels like a private retreat with mature trees, a fire pit, pergola, and garden area. Best of all, it backs onto a spacious green space with a brand-new park just steps away.
Major updates such as D-class shingles, hardy board and vinyl siding, stainless steel appliances, and a large asphalt driveway add to the value and peace of mind. Whether you’re a small family, downsizing, or purchasing your first home, this property offers the perfect blend of upgrades, comfort, and lifestyle appeal.
Inclusions: Dishwasher,Electric Stove,Microwave,Range Hood,Refrigerator,Washer/Dryer,Window Coverings,Wine Refrigerator
 33
33


