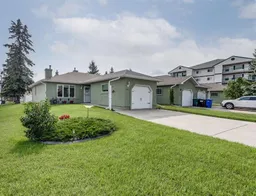New Price Aug 7th ~ Welcome to this Beautiful END UNIT BUNGALOW in the charming town of Didsbury. This Lovely Townhome has seen many updates and upgrades including Windows, Paint, Bathrooms, New Patio Decking, Appliances, and so much more! When you arrive you will notice the Overlength Driveway and the SINGLE ATTACHED GARAGE. You will enter into a warm and inviting Front Living Room with a Fireplace, Large Front Window and Cork Flooring. The Kitchen has seen many updates including Stainless Steel Appliances with a new Stove (Dec 2024), Backsplash Tiling, and new Potlights to make the space bright. The Dining area can fit a standard table and opens to the back Patio. The Primary Suite can fit a King Suite, includes the attached Headboard and Shelving, and has an oversized Closet with New Doors. The Main Floor also includes the Second Bedroom, Renovated Full Bathroom, and Laundry area. The Lower Level is Fully Finished with the Third Bedroom, Renovated Full Bathroom, Huge Flex Room (currently used for storage), and a Large Recreation Room. The Exterior has a Large Patio area that has New Decking and Fencing to close it off from the great Green Space behind. Some of the Updates done include: TRIPLE PANE WINDOWS on Main, Washer, Light Fixtures, Tiling in Bathrooms, Toilets, Flooring in Lower Bath, Bathroom Vanities, Back Patio Screen, and new Baseboards in Lower Level. This 50+ Premier Community in College Green Villas is operated by a Home Owners Association that takes care of your landscaping and snow removal for a fee of $110.00/mo (no condo fees). Most of the Furniture is available for purchase. This Bungalow is conveniently located close to shopping, dining, and the Hospital. Come and see this great home and make it yours today!
Inclusions: Dishwasher,Dryer,Electric Stove,Garage Control(s),Microwave Hood Fan,Refrigerator,See Remarks,Washer,Window Coverings
 33Listing by pillar 9®
33Listing by pillar 9® 33
33


