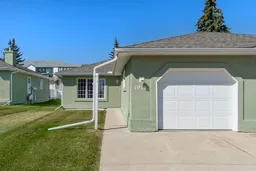Welcome to College Green Villas – Didsbury’s premier 55+ community where peace of mind and convenience are part of everyday living.
This end-unit bungalow has been beautifully maintained and thoughtfully updated, offering a home that feels as comfortable as it is practical. Just a short walk from the hospital, medical and dental services, restaurants, coffee shops, and shopping, you’ll love how easy it is to stay connected to everything you need.
Inside, the main level provides true single-level living with a bright and welcoming living room, a functional kitchen with adjoining dining area, two bedrooms, a renovated 4-piece bath, and main floor laundry. Storage is abundant with five closets on the main floor alone, giving you room for everything. The lower level is fully finished with a spacious rec room, third bedroom, additional bathroom, and a flex room perfect for hobbies, guests, or extra storage.
Step outside to enjoy evening sun on the west-facing deck, or appreciate the convenience of a long driveway and single attached garage. For just $110/month, the Homeowners Association takes care of your landscaping and snow removal, so you can relax and spend your time how you choose.
With its thoughtful updates, easy lifestyle, and warm community setting, this home is move-in ready and waiting to welcome you.
Inclusions: Dishwasher,Electric Stove,Garage Control(s),Refrigerator,Washer/Dryer,Water Softener,Window Coverings
 29
29


